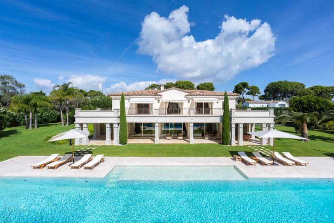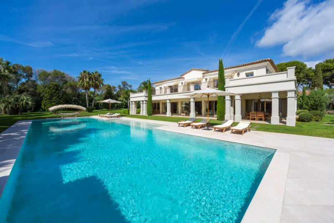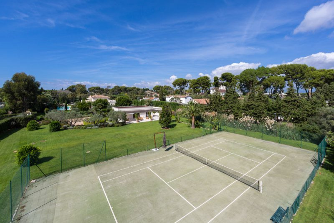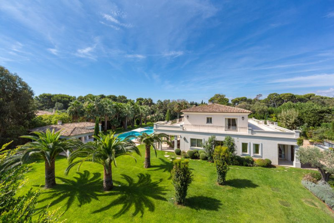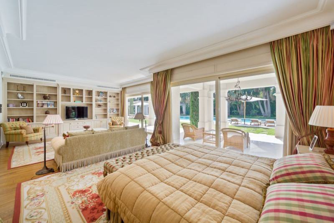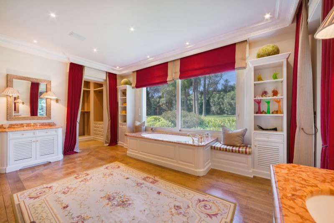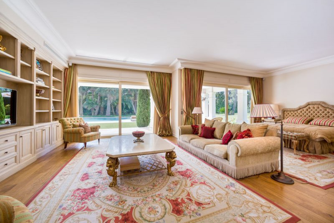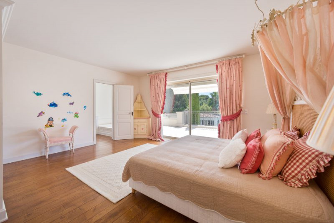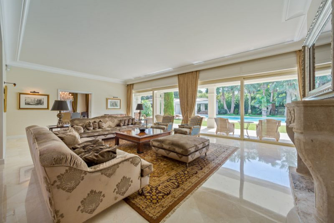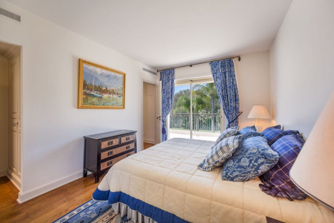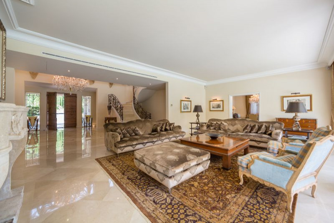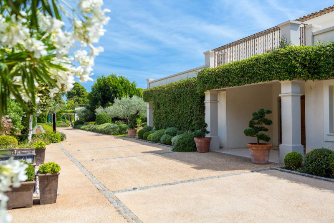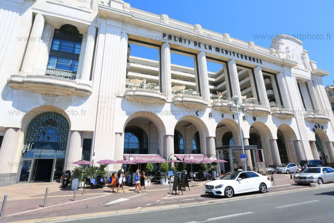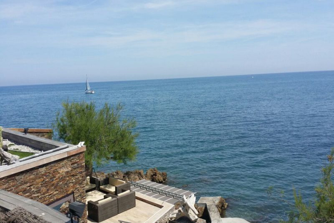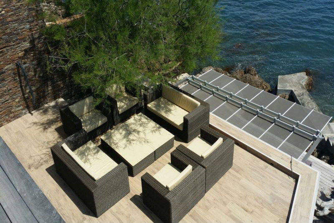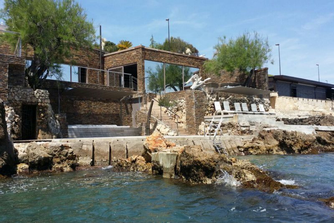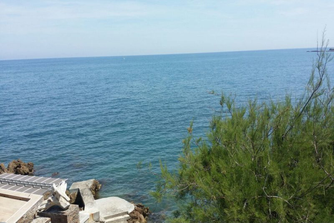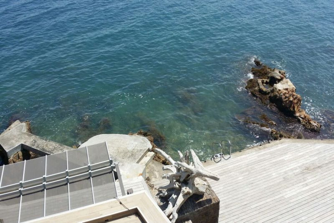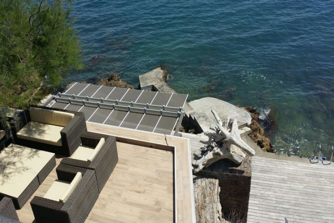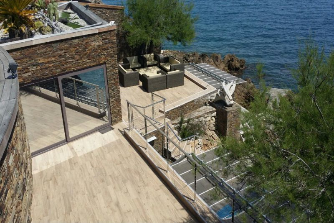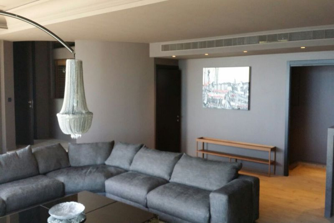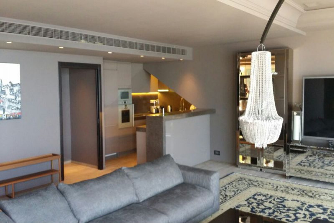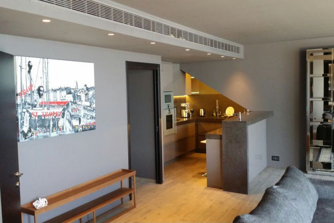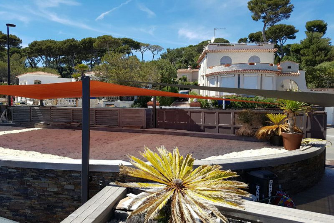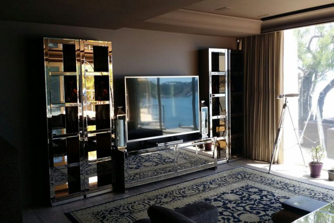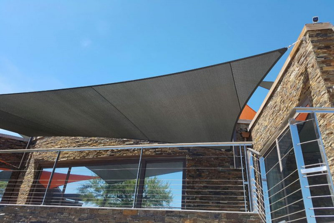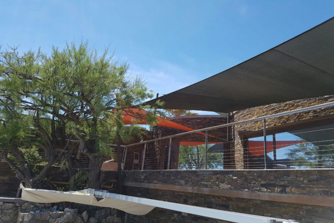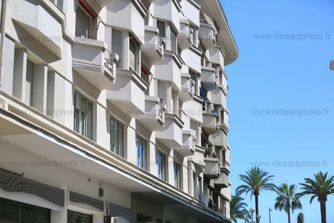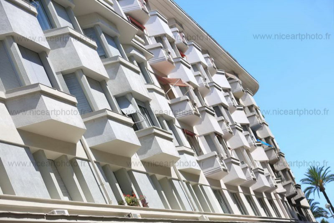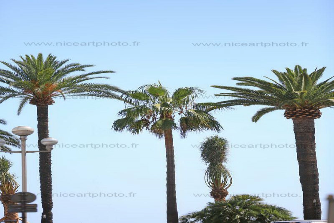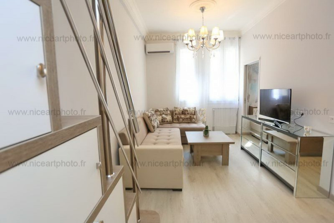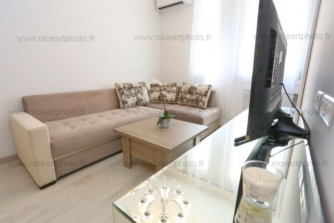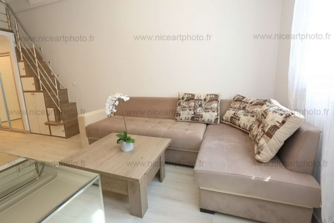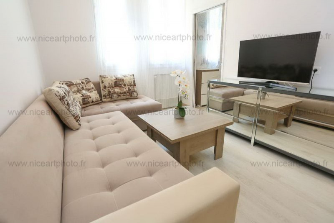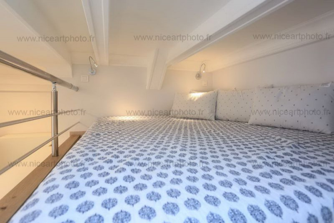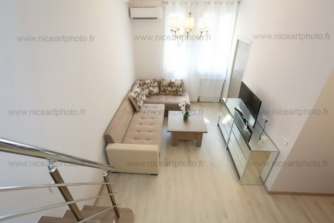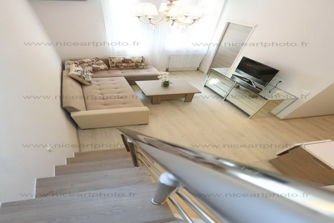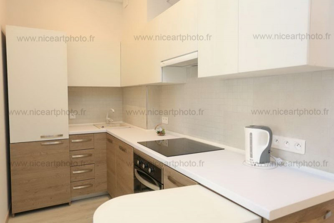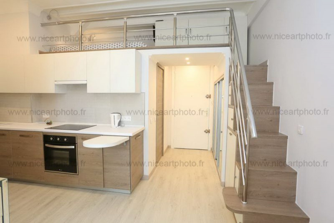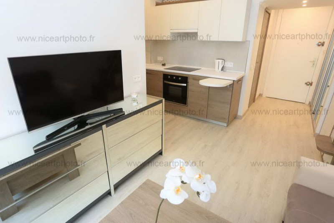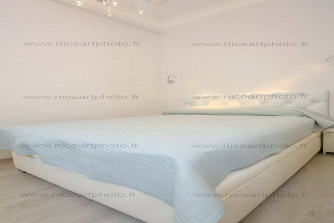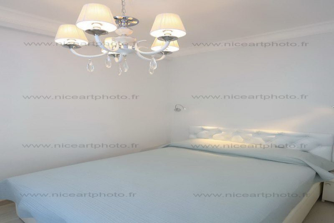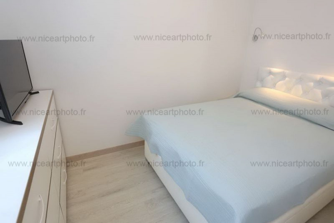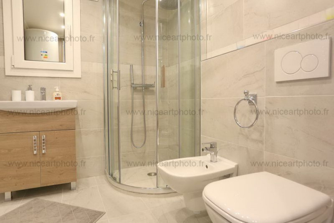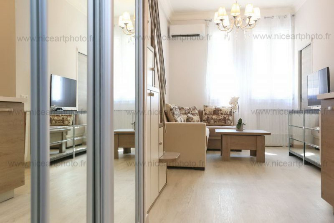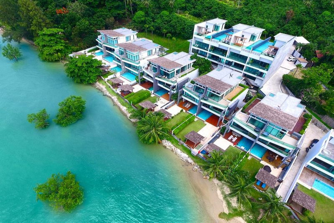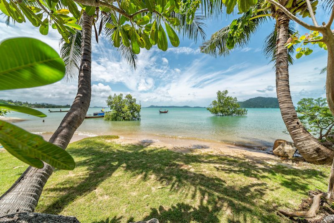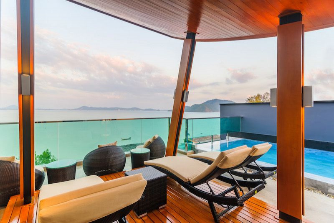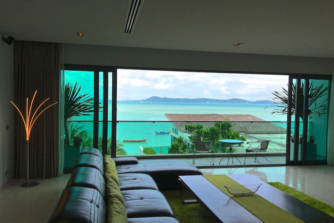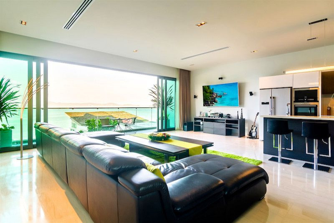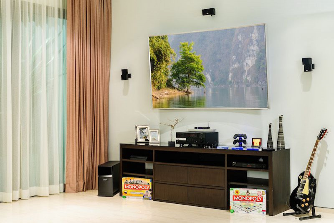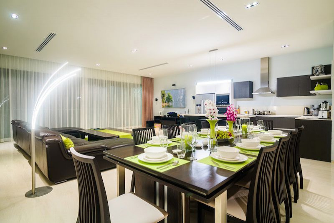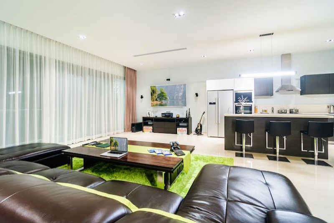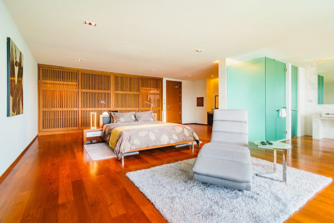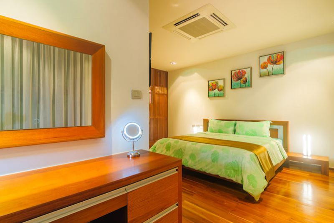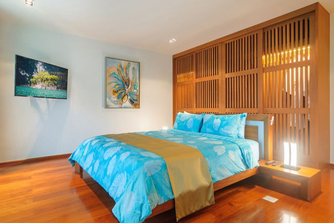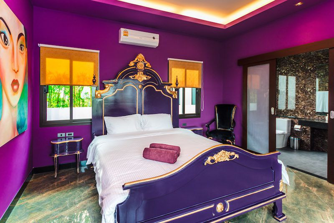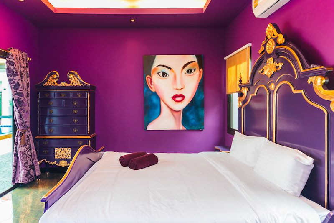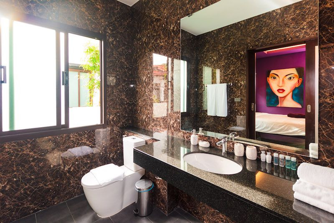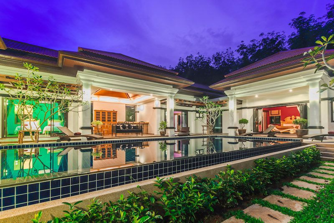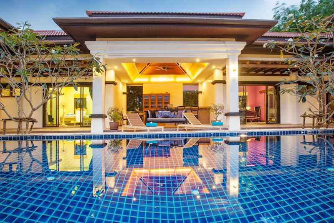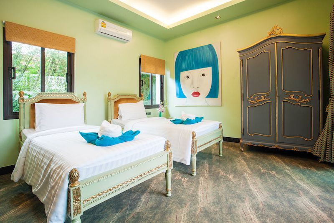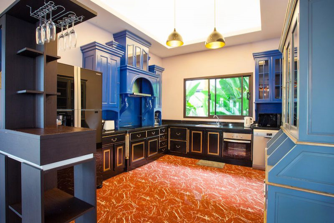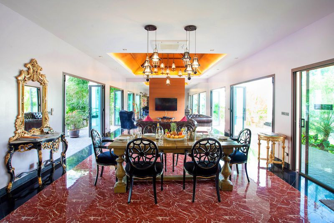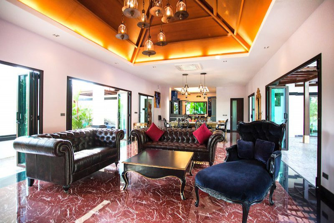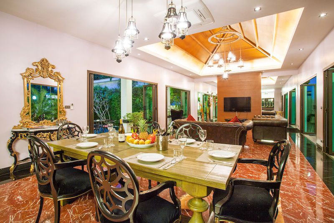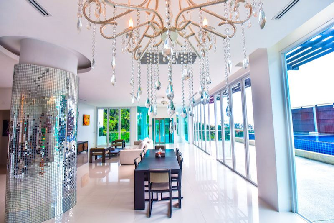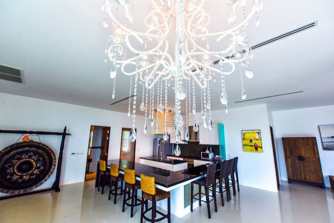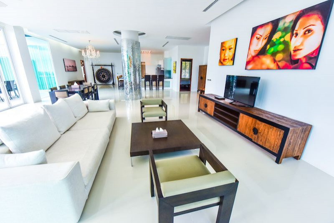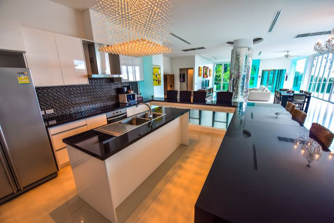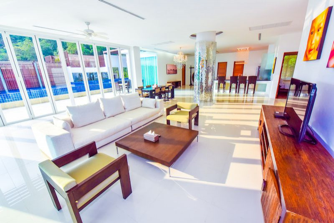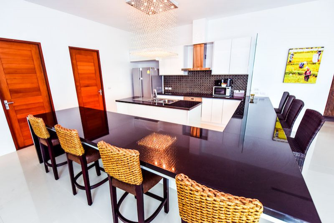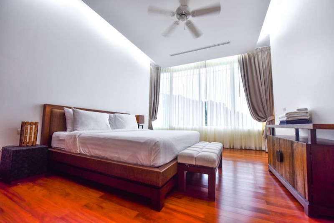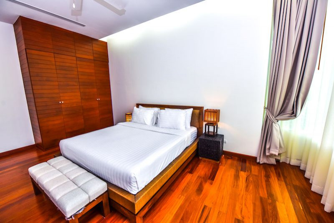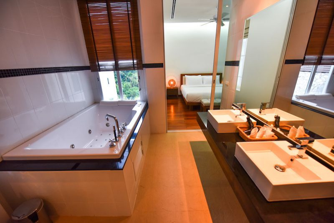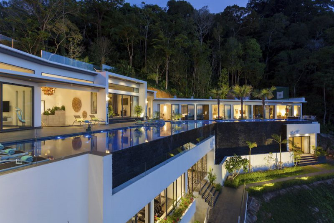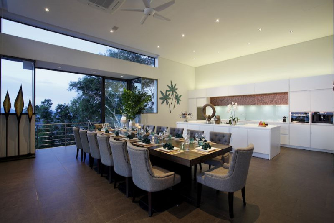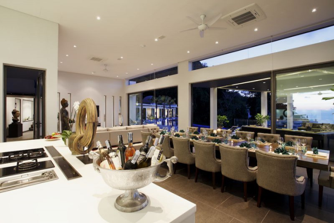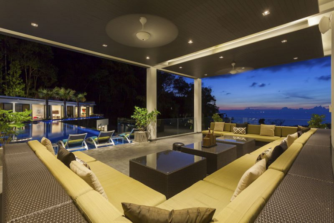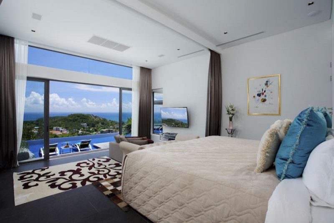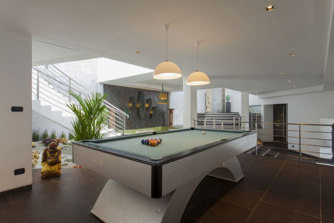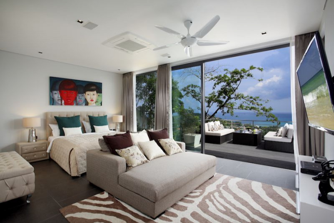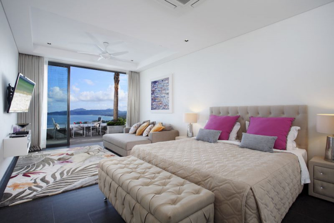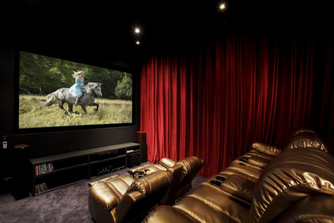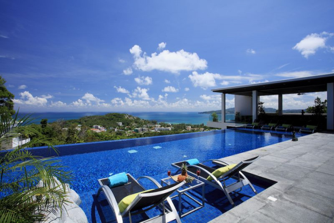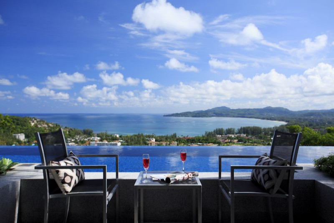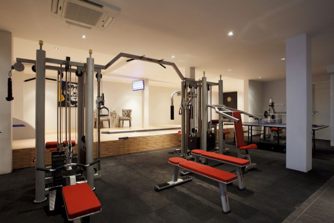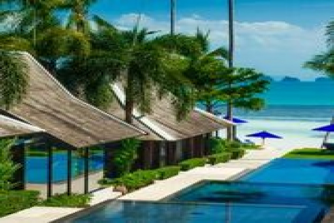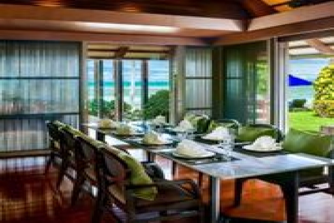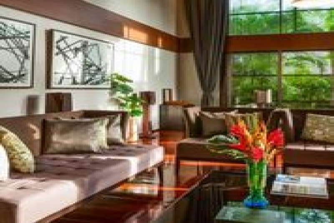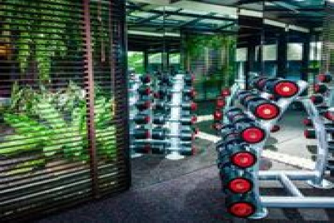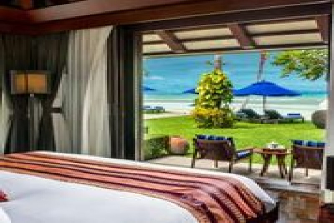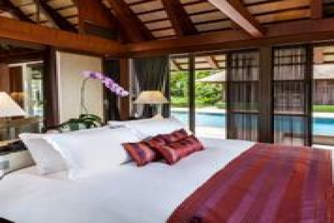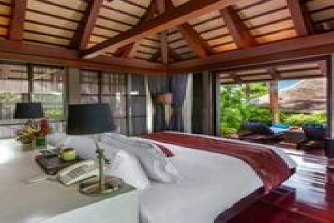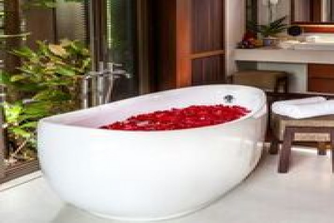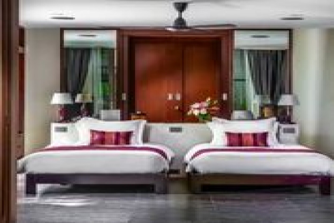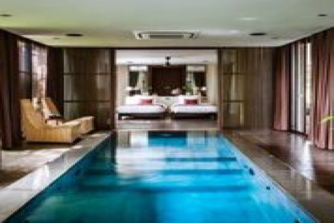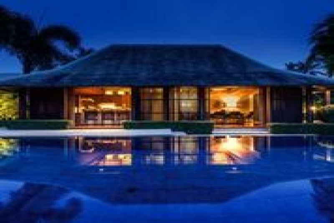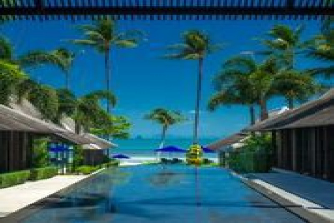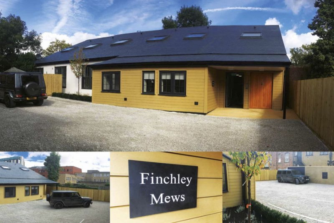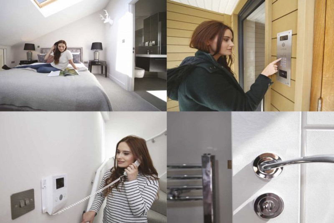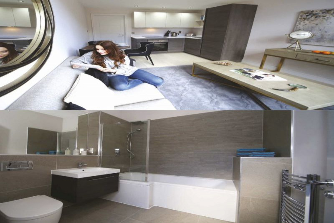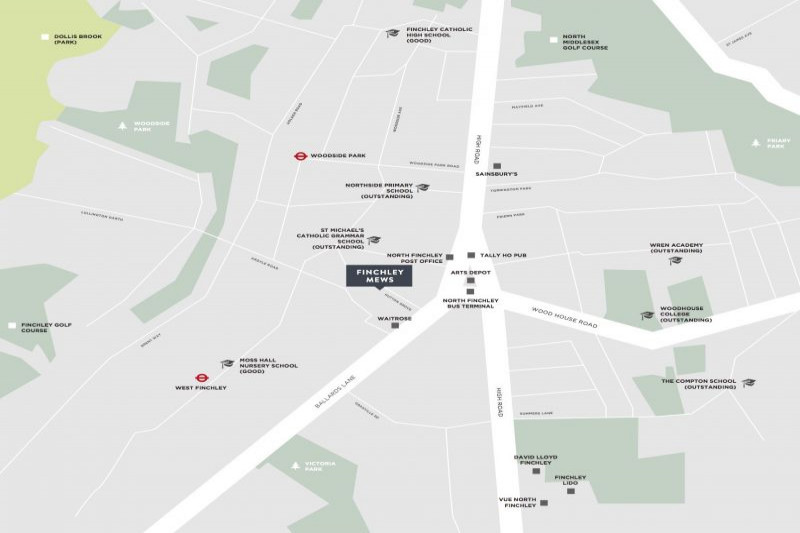Cottage / House in Sandanski, Bulgaria
Description of the object:
The new residential building is located just 10 minutes from the center of the balneological resort Sandanski in the village of Laskarevo. This is a fabulously beautiful place with gorgeous views and a unique climate, which favors the treatment of many respiratory diseases.
10 km away is the Rupite area (popular for its therapeutic mud and hot mineral springs) where the famous Bulgarian soothsayer Vanga lived, as well as the architectural town of Melnik Museum. The Aegean Sea in Greece is only 120 km, the best ski resort in Bulgaria - Bansko, 80 km.
The house is located on a hill, 200 meters from all other houses in the village. There is a gorgeous panorama of the Pirin mountain, the Melnik sand pyramids, the Belasitsa mountain and the Rupite area.
The village has a post office, several grocery stores and cafes. An investment project is being prepared for the construction of a tourist center in the same village.
All necessary communications are available:
- drinking water - mountain, from the central water supply intended for settlements in the area of the town of Sandanski;
- electricity;
- septic tank;
- cable TV;
- Internet.
Regular bus to the cities of Sandanski and Sofia.
Finish:
Building:
The house is of a monolithic-brick construction, equipped with an external 5 cm thermal insulation and a silicate coat painted in tones according to the project. Finishing with natural stone and wood!
The house is two-storey + attic floor.
First floor (92 m2.): consists of two levels, on the first higher level there are a garage (18 m2.), a bathroom (4 m2.) and a room for a fitness or office (13 m2.), 80 cm below is large living room with kitchen (31 m²) and access to the veranda (10 m²).
Second floor (100 m².): 2 bedrooms (15 and 13 m² each.) with a shared bathroom (3.5 m².) and a panoramic balcony (3.5 m².) and one large bedroom (20 m².) with its own bathroom (about 6 m².) and a large panoramic balcony (13 m².).
Attic floor (90 m²): one large room that can be used as an office or divided into separate rooms.
Full finish:
- floors - laminate, tiles;
- walls and ceilings - finished with painted plaster;
- bathrooms - Italian faience, terracotta with sanitary equipment;
- plastic 4-chamber double-glazed window (low emission glass K-glass);
- entrance and internal interior doors;
- fireplace in the living room;
- heating system - through the fireplace.
Liner of all communications:
- for television and telephone;
- under the Internet.
On the roof of the house there is a 200 liter boiler with a solar battery for heating water.
The living room has a fireplace.
Terms of sale:
Terms of payment:
The minimum deposit for removing a house from sale for 10 days is 3,000 Euros.
Payment plan:
30 - when signing a preliminary contract;
70 - at the notary registration of the transaction.
| Specifications | |
|---|---|
| Property type: | cottage / house |
| Property condition: | period / existing |
| Total rooms: | 4 |
| Features: | terrace / balcony |
ID: 200166 27.01.2022
- 192 sq. m
- 3 bedrooms
- 3 bathrooms
142 000 €
In this case, the mark on the map indicates the region in which the object is located.








