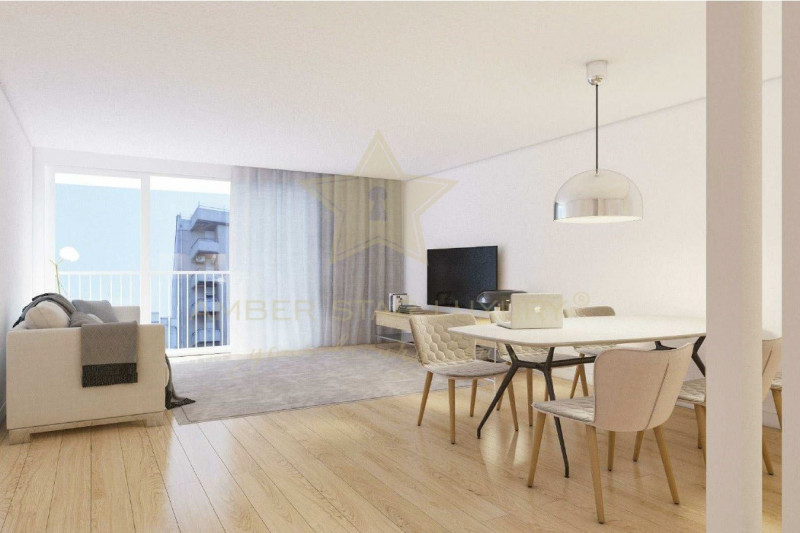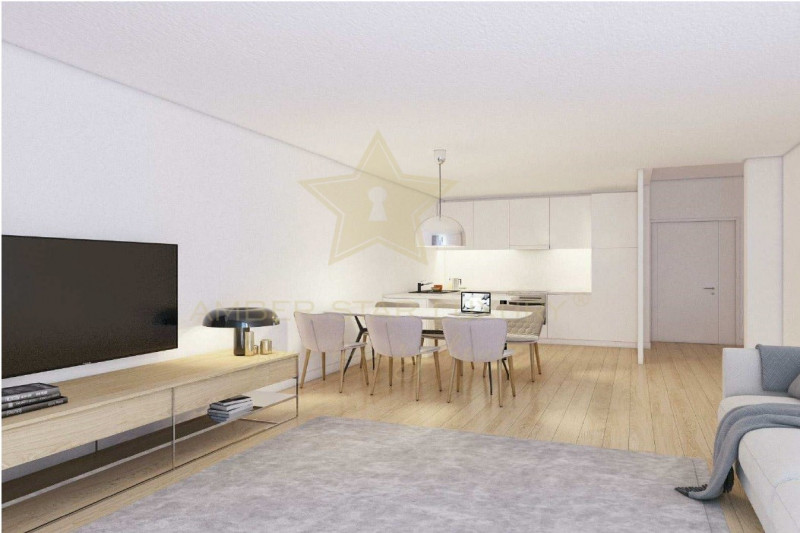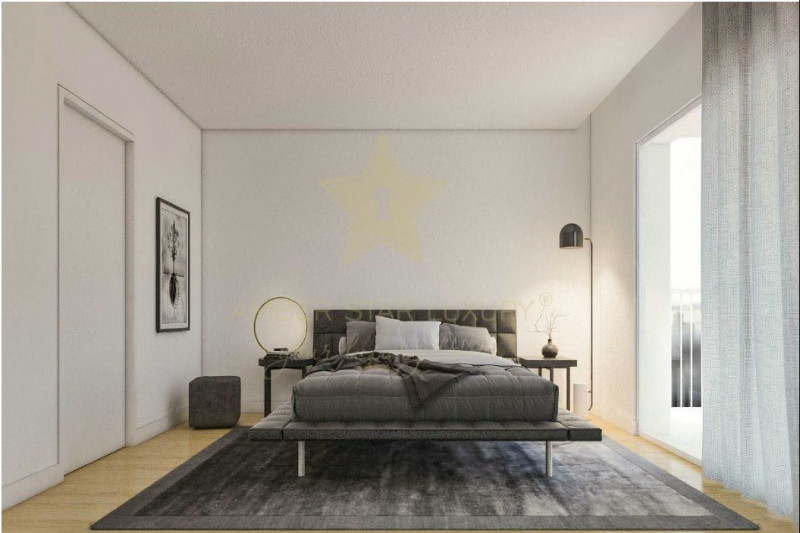Commercial in Porto, Portugal
Design of a building with a contemporary architecture with straight lines and lines, located in one of the busiest areas of the city, with leisure and wellness areas in its surroundings, as well as accessibility to all kinds of services and commerce essential for everyday life .
This will have 5 floors between housing and the commercial area.
In terms of area distribution, it will have 222m² of basement, with a closed garage and storage, in addition to a circulation area. On the upper floor, namely the ground floor and part of the basement, there will be a 106m² space for commercial activity, together with a large terrace space.
The distribution of fractions, between floors and areas, will be done as follows:
- 1st, 2nd and 3rd Floor (Rear)
Fractions C, F, I
- Studio apartments, with a total area of 32m²;
- 1st, 2nd and 3rd Floor (Front)
D, G, J Fractions
- Apartments type 1, with a total area of 49m²;
- 1st, 2nd and 3rd Floor
E, H, L Fractions
- Apartments type 1, with a total area of 46m²;
-4th floor
Fraction M
- Studio apartment, with a total area of 40m²;
-4th and 5th Floor
N and P fractions
- Type 2 apartments, with a total area of 89m²;
-5th floor
Fraction O
- Apartment type 2-Duplex, with a total area of 89m².
This one is located at:
-800m from Campo 24 de Agosto metro station;
-1.2km from Rua de Santa Catarina;
-1.5km from Estádio do Dragão metro station;
-1.6km from the Alameda Shopping Centre.
Don't miss this great opportunity!
| Specifications | |
|---|---|
| Property type: | commercial |
| Property condition: | new build |
ID: 215644 12.02.2023
- 1658 sq. m
1 150 000 €
The seller could not indicate the exact geographical coordinates.
In this case, the mark on the map indicates the region in which the object is located.
In this case, the mark on the map indicates the region in which the object is located.


