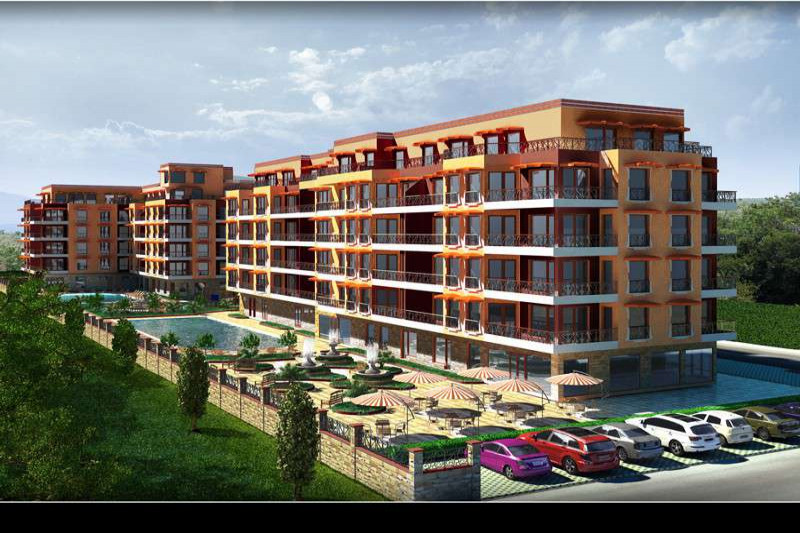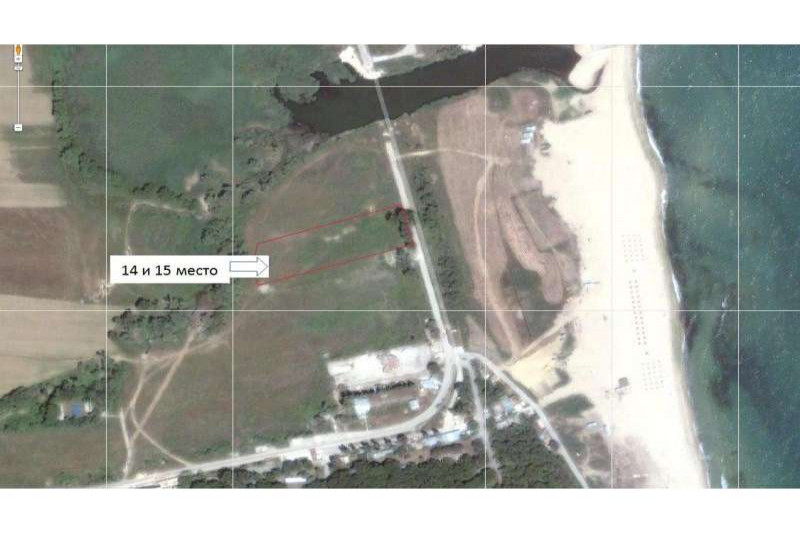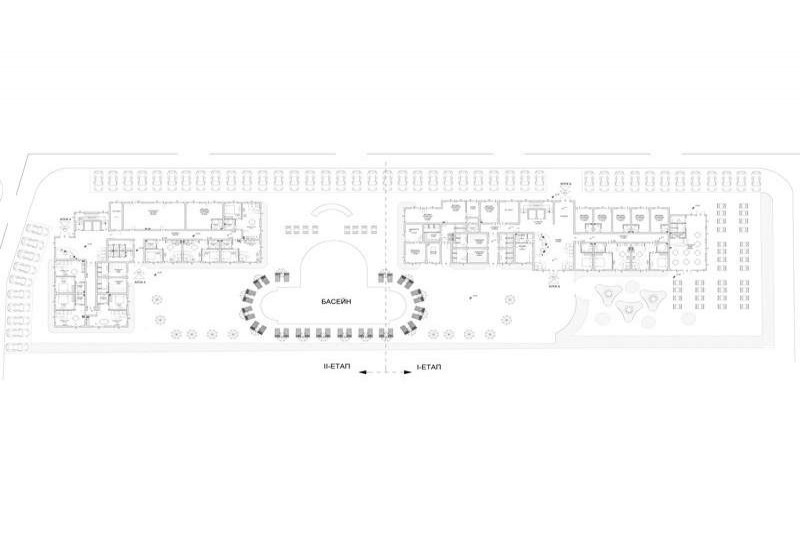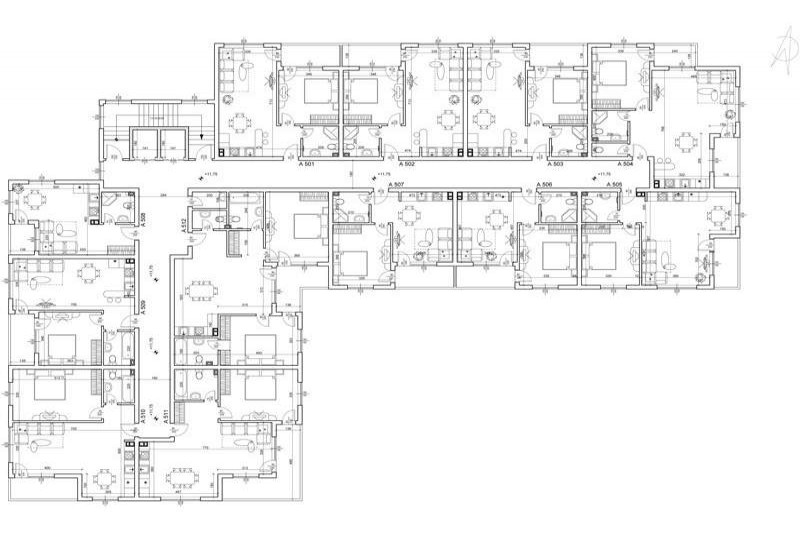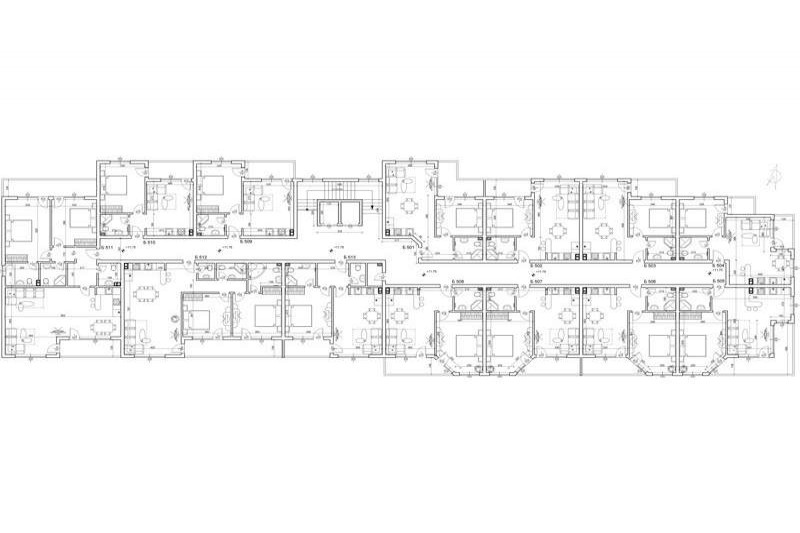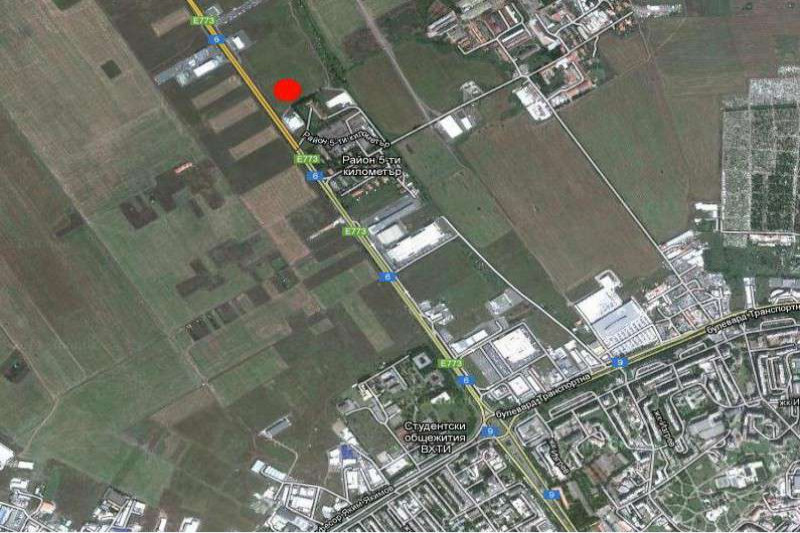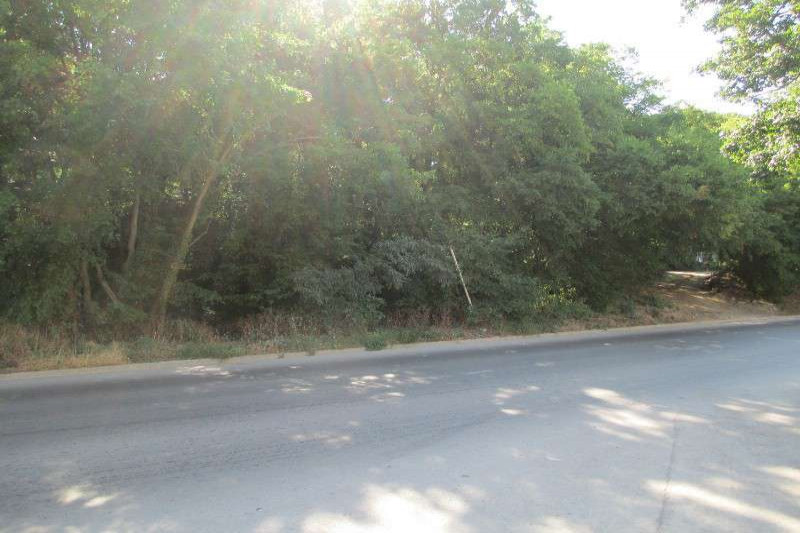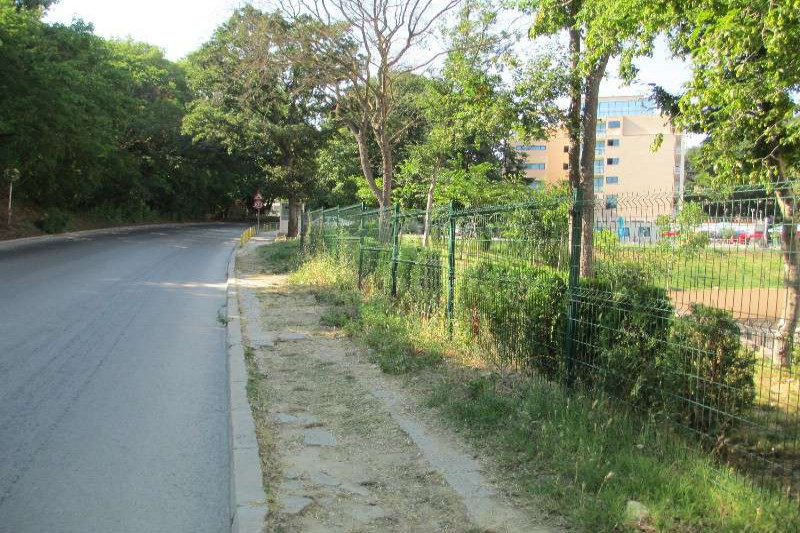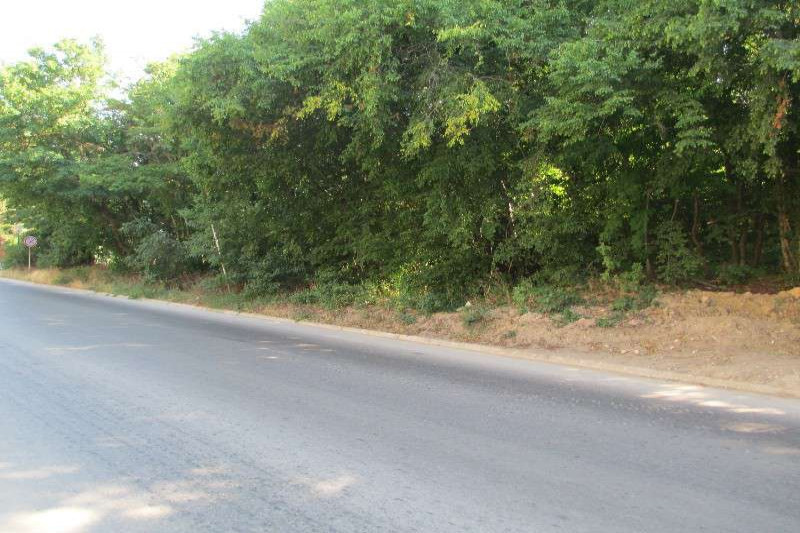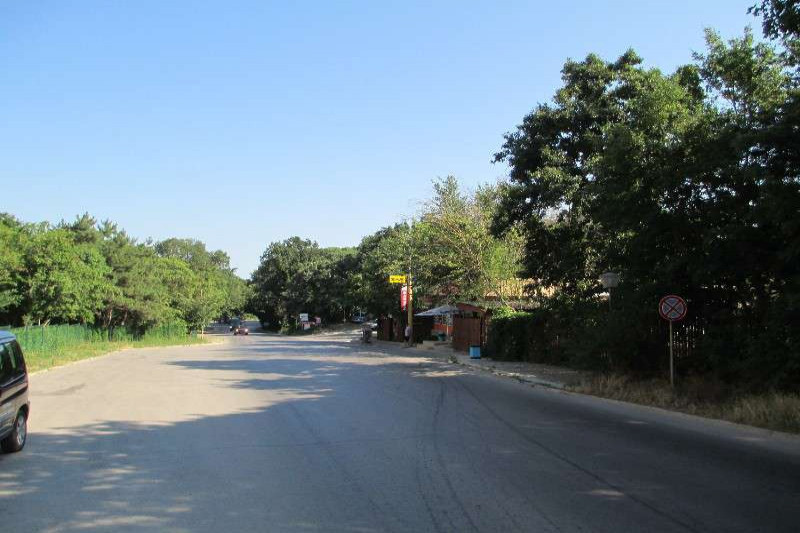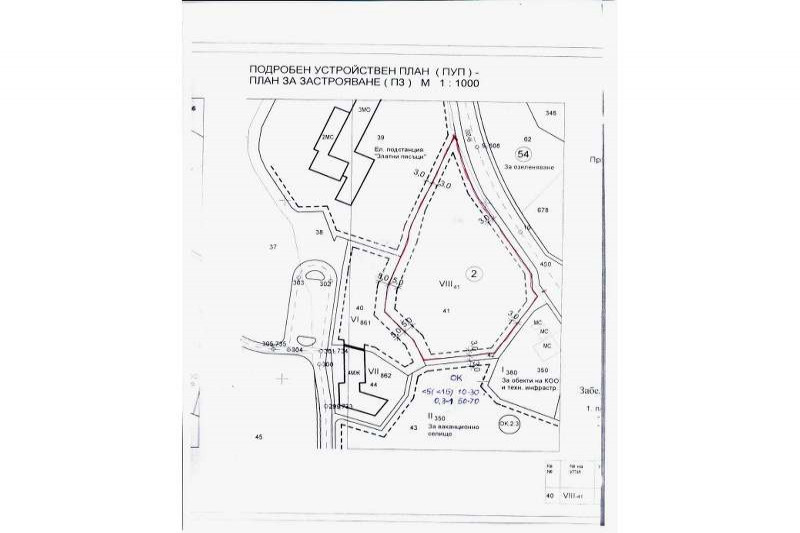Plot in Shkorpilovtsi, Bulgaria
Plot of land with an area of 6,000 m², with a project of a complex of holiday apartments, located 100 m from the sea, 30 km south of Varna. There is a building permit. The project includes two 6-storey houses, 124 apartments, 9,860 m² of built-up area. The project includes: swimming pool, spa, bar, shops, conference hall. Almost all apartments have a sea view. A reception and a foyer are planned in each house on the ground floor. In the first building on the ground floor there will be a spa center, 7 small shops, a large bar and three apartments. On the top floor there are three huge apartments, two of them are 150 m² and one is 200 m². Two more small apartments for guests. The second house has a conference hall, 2 boutique shops and 6 apartments. From the first to the fifth floors - apartments, ranging from 50 to 90 m2. The two houses have two separate Building Permits. It can also be purchased separately /in the western and eastern parts/.
| Specifications | |
|---|---|
| Property type: | plot |
| Property condition: | period / existing |
| Land area: | 6000 sq. m |
| Features: | pool |
ID: 201123 31.05.2022
- 9860 sq. m
2 200 000 €
In this case, the mark on the map indicates the region in which the object is located.
