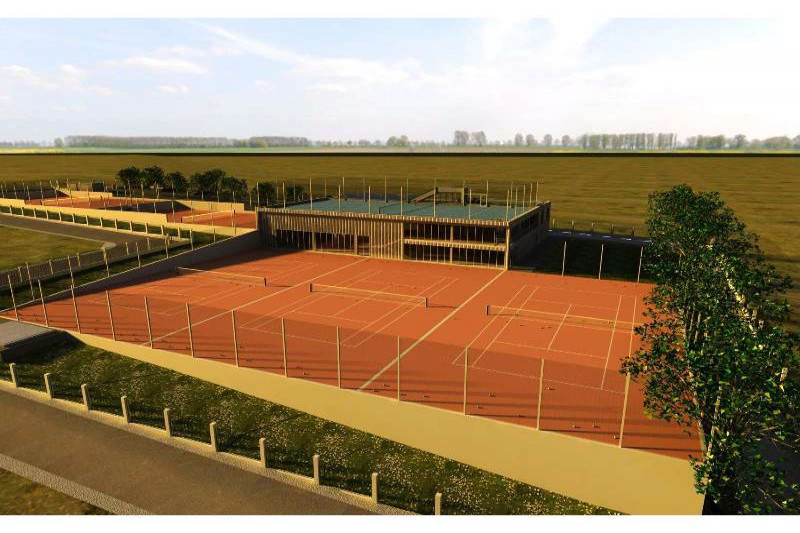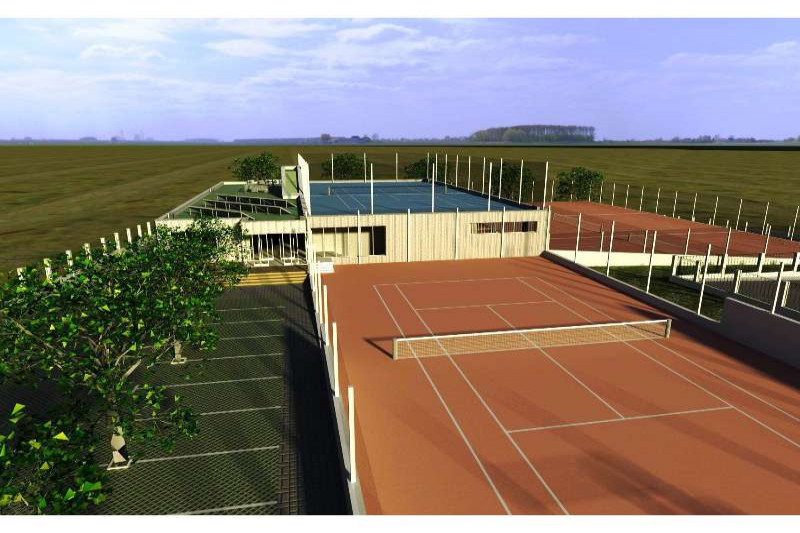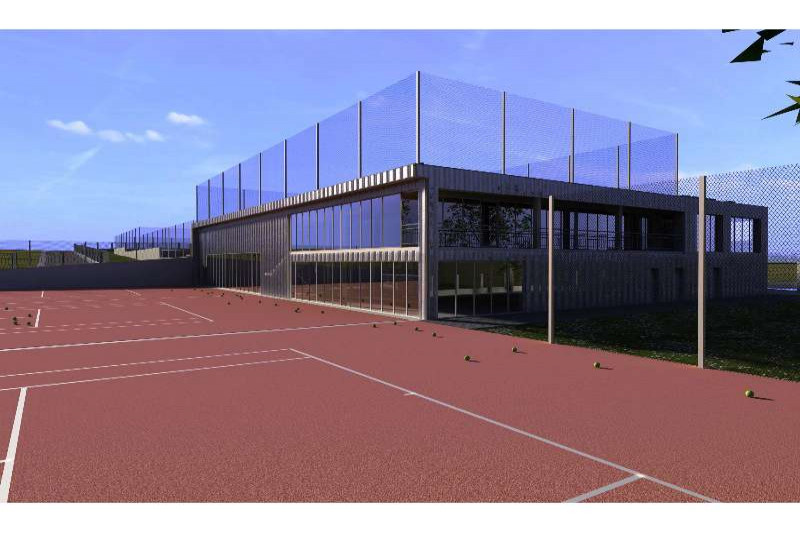Business in Priselci, Bulgaria
The sports complex "Priseltsi" is located in the picturesque place "Krushkite". The site meets all the necessary requirements of the Bulgarian legislation related to Natura 2000, which leads to additional ecological development of the region in the future. The facility is located 14 km from the city of Varna, which can be reached in two ways: through the Asparuhovo-Borovets district or along the Black Sea highway. It is bordered by a large forested area and an asphalt road to the north and an undeveloped private plot intended for low-rise residential development from the southeast, northeast and southwest. In the north-south, the site is located 5 km from the beach - "Pasha Dere", which offers a beautiful view of the Black Sea. The complex is accessible from the north. Nearby there is a public transport bus stop serving the line Varna (center) - the area "Krushkite". Along the southern border of the property is a site with an existing investment project for the construction of 57 two-storey houses ranging from 80 to 120 m². The houses are for sale and are suitable for both permanent residence and rental. All documentation and architectural plans are ready. The object has two outdoor tennis courts - there are 5 in total, a sports office building, parking spaces, green areas, infrastructure, a checkpoint, a transformer. The complex is to be implemented in two phases: an indoor sports complex is planned as the first phase, and outdoor tennis courts and landscaping are planned for a subsequent implementation. According to the current project documentation, the object is a covered sports complex. His program includes: • Sports center: three squash halls, changing rooms with saunas for visitors, a changing room for instructors, a massage room and a fitness room; • Restaurant, cafe, kitchen, warehouses; • Administrative part: three offices, reception, conference hall; •Technical department: laundry, diesel unit, warehouse, checkpoint and warehouse for storing garden tools; • The complex has 34 parking spaces. The building of the complex is located in the south-eastern wide part of the facility. The entrance for clients is from the northwest side, at the level of +3.00 /=182.00/. The building fits into the natural landscape, located on a hillside. From the northwest, the building consists of one floor. The basement floor on the northeast side is partially open and illuminated. The southeastern part is oriented towards a vast green area, the southwestern part is oriented towards three tennis courts. The compositional center of the building is a multifunctional foyer on the ground floor, which turns into an atrium space that combines two levels. 3 squash halls, a cafe on the ground floor, two of the outdoor tennis courts are oriented towards the multifunctional atrium space. Thus grouped sports facilities and public catering facilities make it possible to place a sufficient number of seats in the atrium for watching competitions, solemn award ceremonies, as well as organizing receptions, company presentations and more. Seating places. Two staircases lead to the atrium. The atrium foyer, like the rest of the public premises, opens to open sports and sports areas. Functional groups at +3.00 level Public entrance to the sports complex from the northwest side, at the level of +3.00 /=182.00/. Upon entering the sports complex, the client finds himself in a foyer with an area of 188.72 m². On the sides of the foyer, two groups of rooms are formed. • Directly at the entrance there is a reception /6.82 m²/, • It is followed by accounting/15.58 m²./; • Behind them are men's and women's changing rooms, each with a capacity of 24 /20 m²./, each with four showers /8.42 m²./, toilets /2.78 m²./ and dressing rooms /8.51 m²./. Toilets and dressing rooms for them are designed in such a way that they can be conveniently used by people with physical disabilities. • There are two saunas adjacent to the group of dressing rooms. Each has a dressing room /13.62 m²./ with space for a bench and a sink, as well as two showers. The sauna itself is 5.45 m². • Massage room of 16.35 m² with private shower, washbasin and daybed. • The fitness room /32.46 m²./ is "hospitably" open, which visually expands the volume of the building. To the right of the entrance there is a staircase that connects the foyer with the atrium, and on the wall of the squash hall, you can see a stand for sports equipment. In the southeastern part of the first floor there is a cafe-bar with an area of 73.83 m². with the corresponding necessary service premises to it: a bar-buffet /17.84 m²./, a platform lift to the kitchen, a toilet for the bartender and two toilets /1.78 m² each./with a dressing room /3.45 m²./ for visitors to the complex. Three sides of the cafe-bar are spacious showcases that overlook the foyer, the third side and the terrace are oriented to the southeast, overlooking the garden / 19.83 m². /. Between the cafe-foyer are designed: a conference hall with an area of 32.31 m². and two administrative premises with an area of 19.87 m² respectively. and 19.84 m². One of the offices is adjacent to an independent sanitary unit /3.33 m²./, and from the southeast to two offices - a terrace /12.85 m²./. An elegant staircase in the front foyer leads to the roof of the building, where solar panels and an observation deck are installed. Functional rooms at the level of ±0.00 - • At the level of ±0.00 there are three squash halls facing the atrium / 198.07 m². / Each hall is 23 m². and height, meeting the requirements for the competition. • A restaurant with an area of 105.60 m², one window of which faces southeast to the garden, the second - to the southwest to the tennis courts, the third - to the northwest to the atrium. The serving kitchen block of the restaurant consists of a warm and cold kitchen, a preparation office, a washroom and waiters office, a platform lift, like all these rooms are located on an area of about 48 m². The kitchen block is conveniently connected to: 1. cold storage rooms/9.70 m²./, 2. for storing drinks /6.82 m²./, 3. vegetables/6.43 m²./ and 4. groceries /4.61 m²./Kitchen block attached 5. independent men's and women's restrooms for employees, each with 6 lockers /3 m²./ and sanitary facilities; 6. There are two toilets /2.12 m²./ with sinks /1.90 m²./ and a common dressing room /4.27 m²./ for the disposal of restaurant visitors. • Changing rooms for coaches /10.61 m²./ with a lavatory /3.12 m²./ and a changing room for staff /7.42 m²./ with a lavatory /3.12 m²./; • Utility block with service rooms such as 1. Installation room /30.68 m²./; 2. diesel unit room /6.56 m²./ with a separate entrance; 3. laundry /9.27 m²./; 4. warehouse for glue and roller /32.77 m²./, which also has a separate entrance. Service and utility rooms are oriented to the northeast, an internal alley descends from the eastern part of the object, smoothly connecting the level +3.00 with the level ±0.00. Building „4“ category, according to ZUT ch. 137 The total area of the building is 1831m2. We have an investment project along with quantitative and value accounts, a comprehensive report for construction, a business plan developed in 2009. We can provide all soprano promotions from suppliers and performers of construction and installation works for each process of building a building + part of the infrastructure (transformer, treatment plant, portal, parking, landscaping). + 5 outdoor tennis courts (one of which is multifunctional) The amounts of 200-250,000 euros for construction are approximate and vary (in order to optimize the price) according to the choice of the investor of the materials used for each individual stage of construction and / or according to the suppliers of specialized equipment for sports facilities (some goods are from foreign suppliers). Price: 380,000 euros
| Specifications | |
|---|---|
| Property type: | business |
| Property condition: | period / existing |
| Features: | parking, terrace / balcony |
ID: 201801 31.05.2022
380 000 €
In this case, the mark on the map indicates the region in which the object is located.


