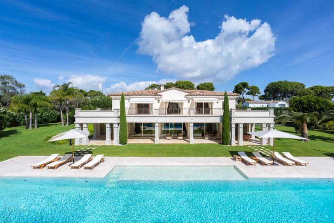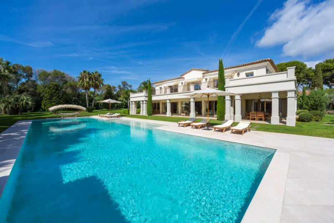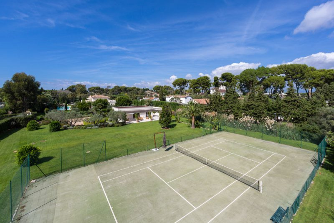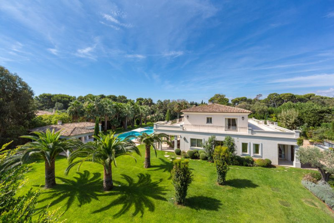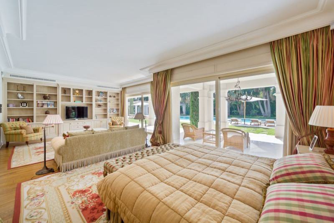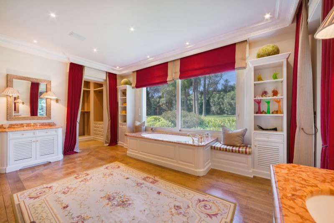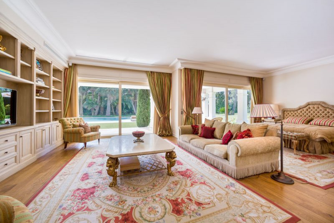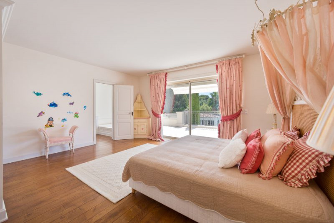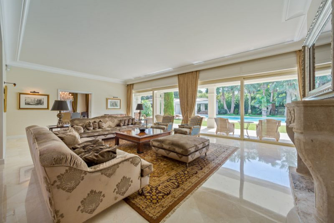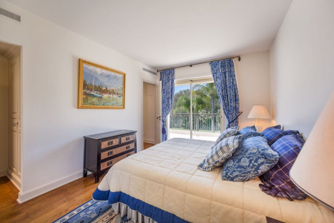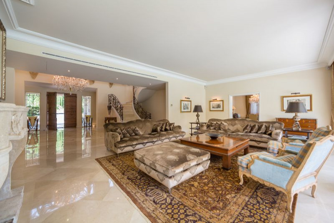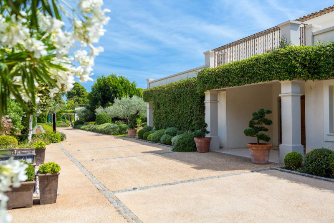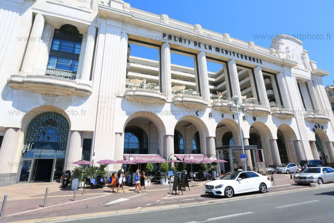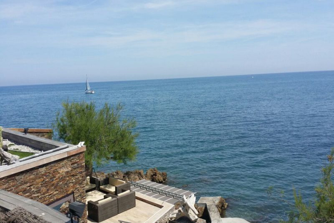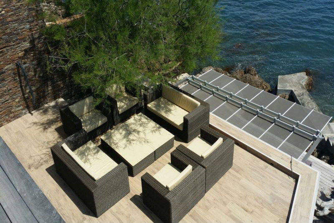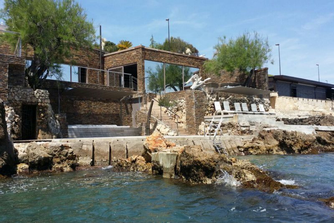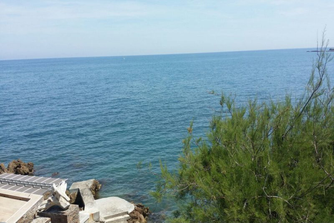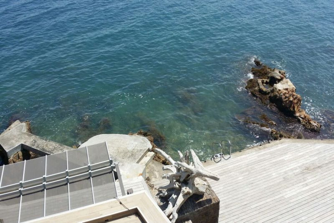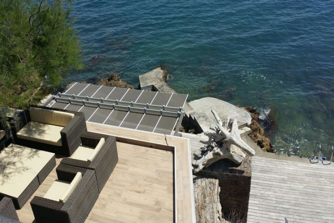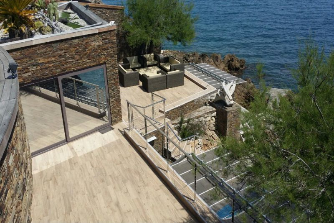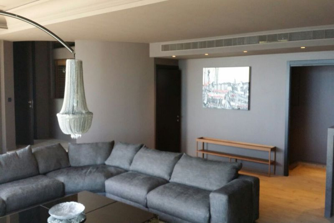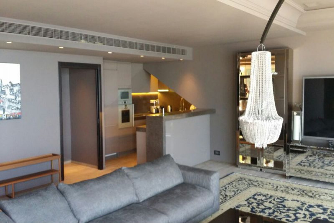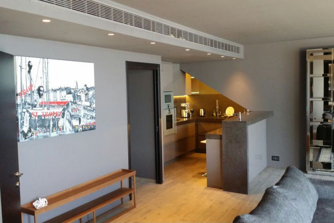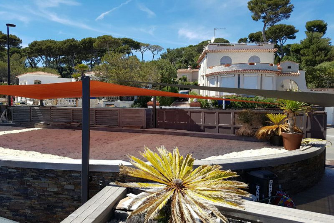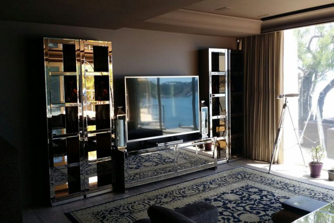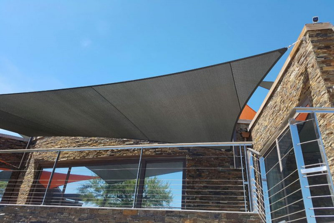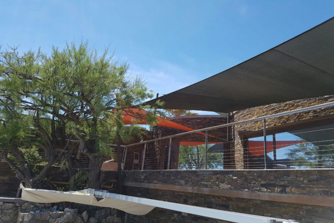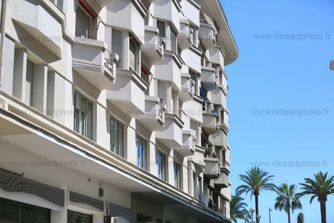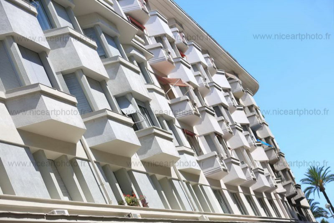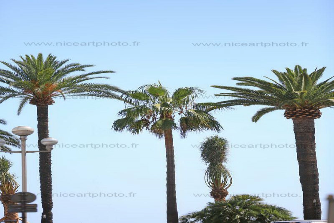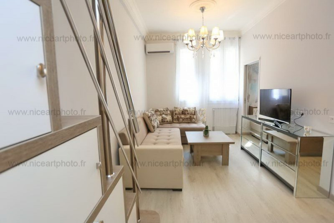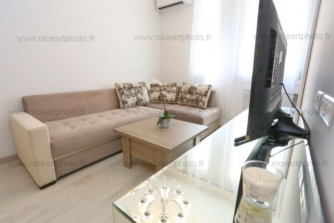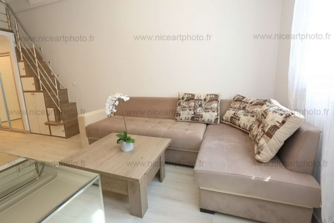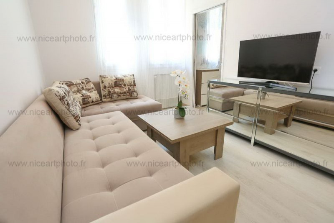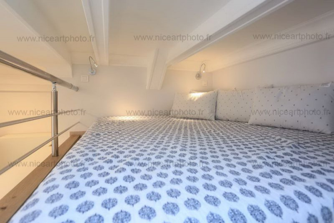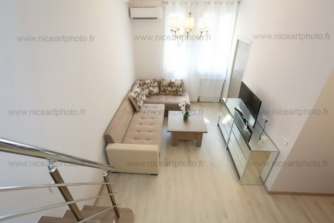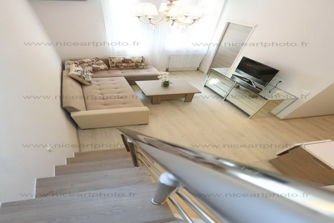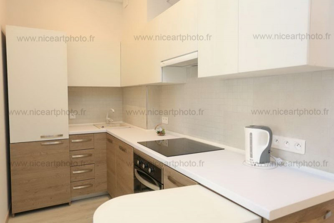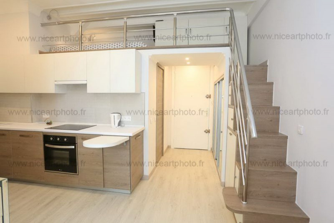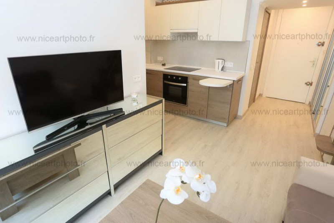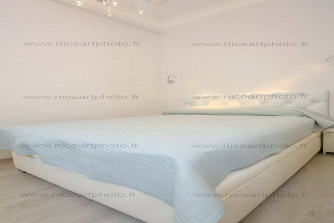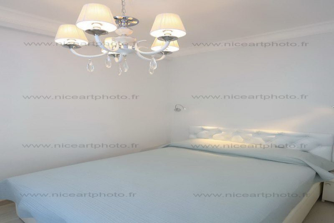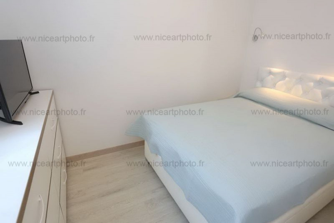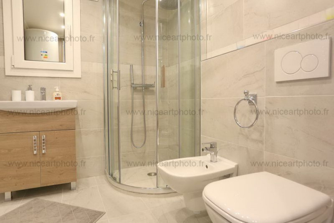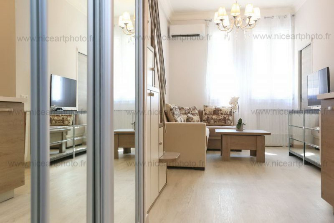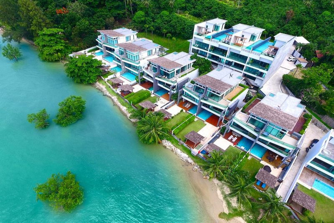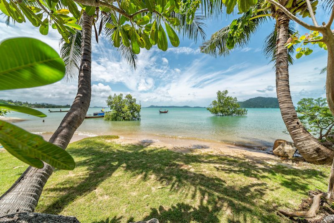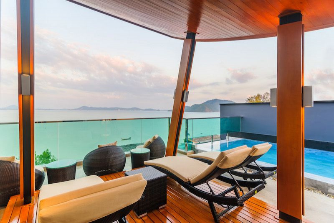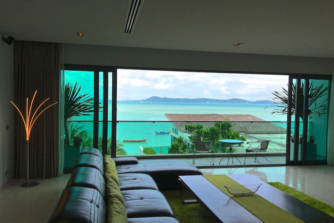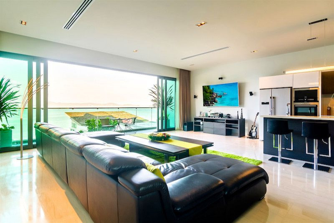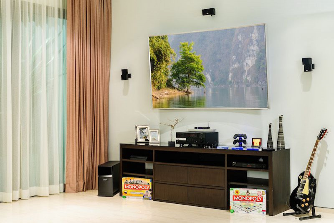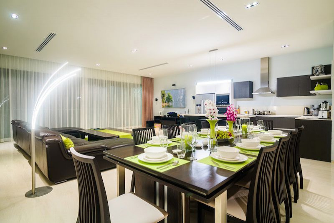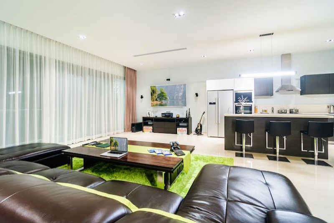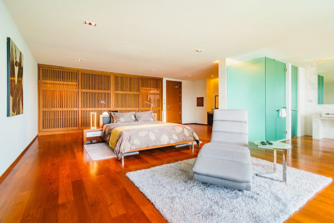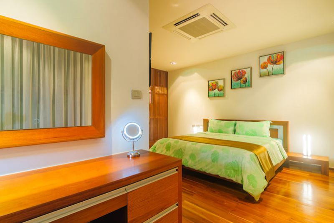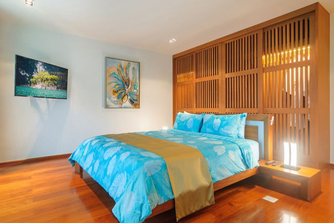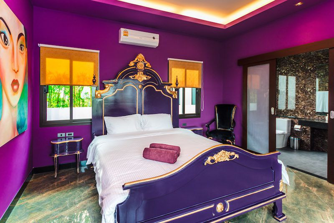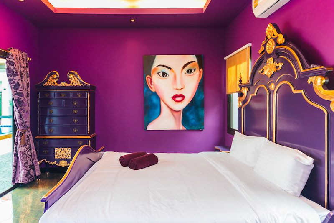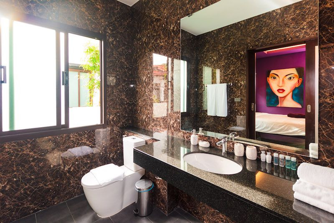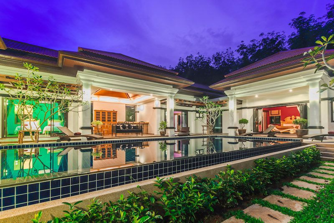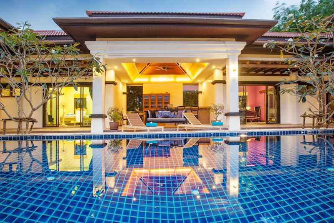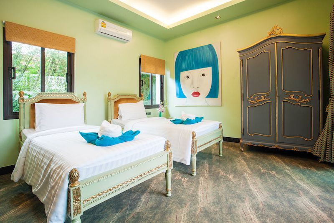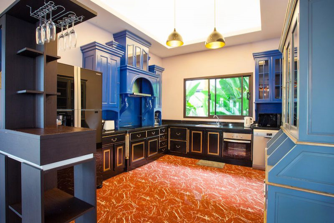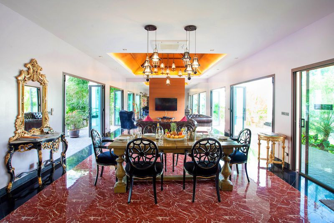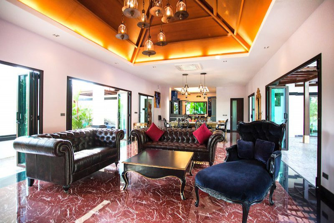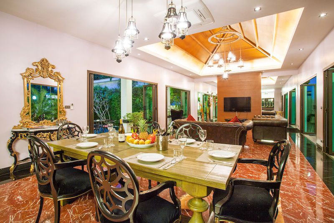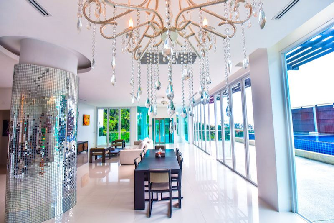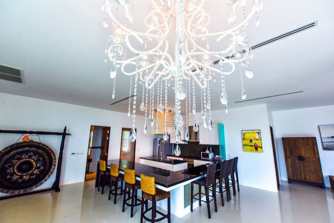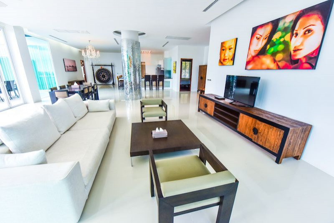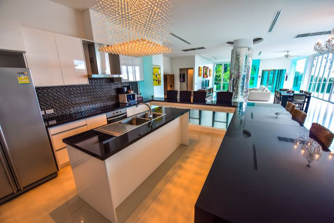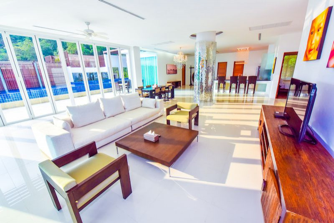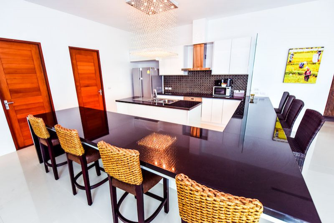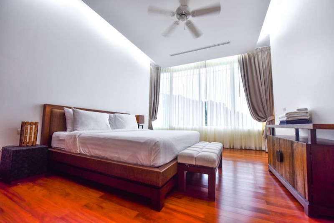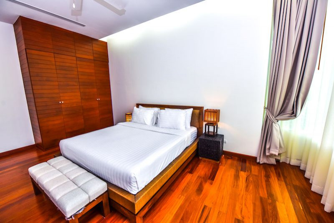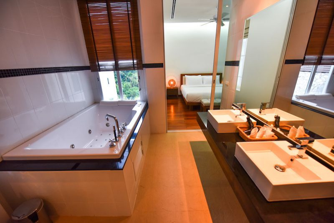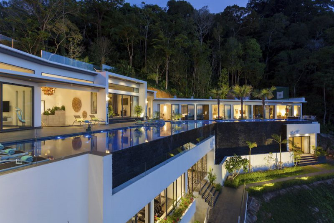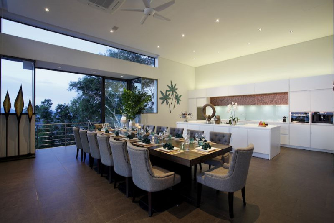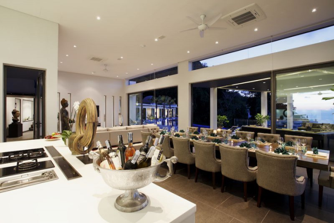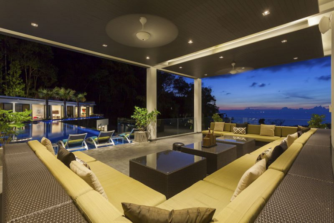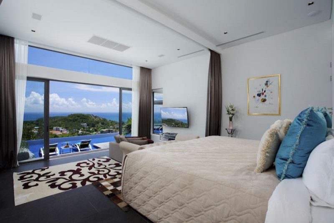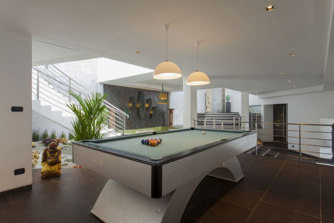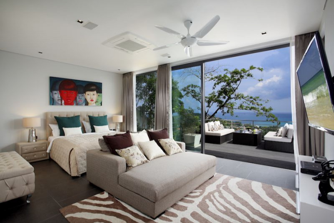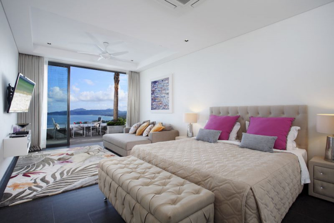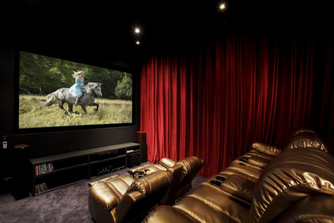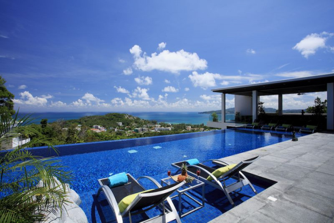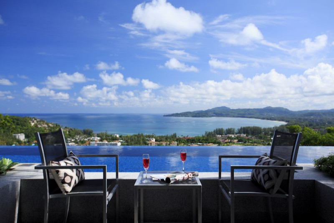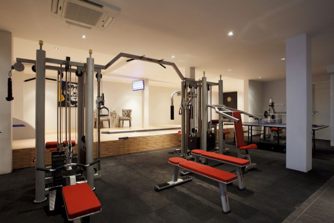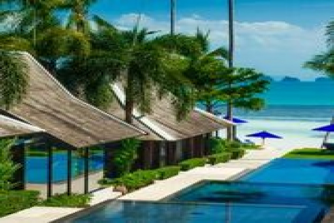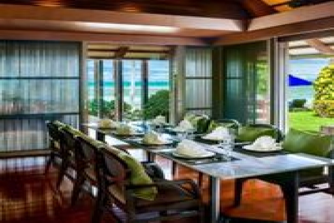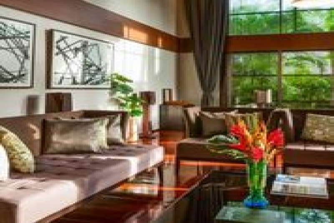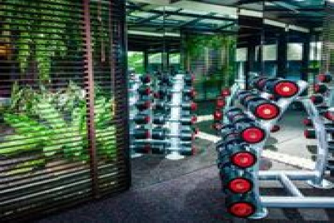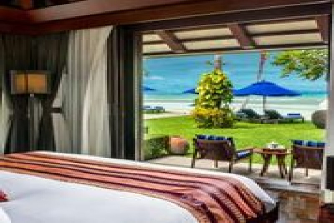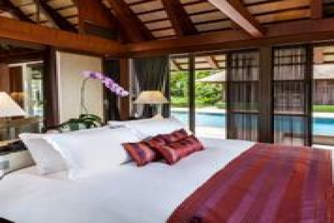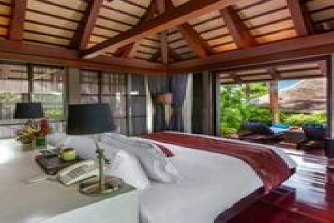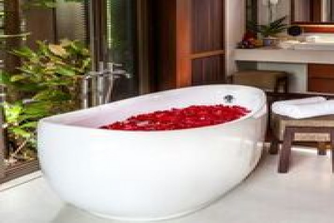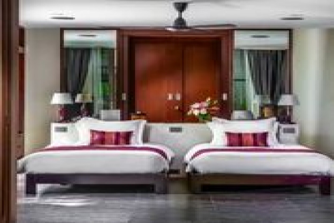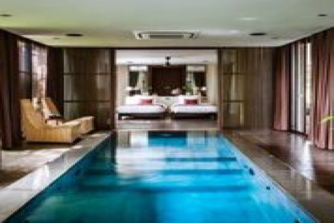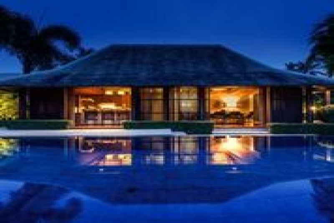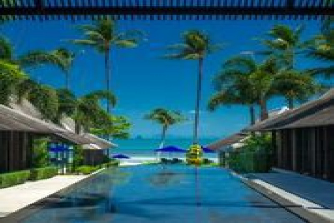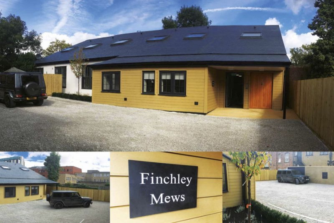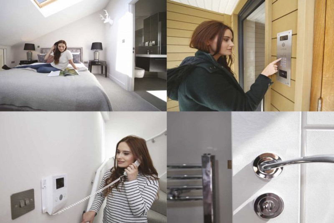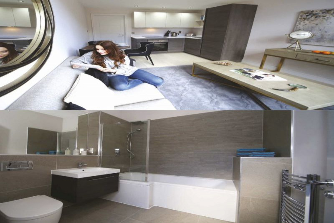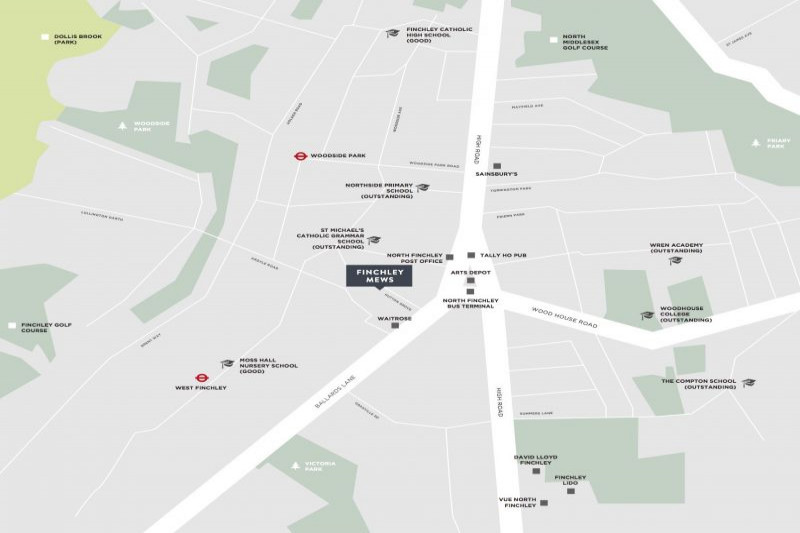Cottage / House in Aheloy, Bulgaria
ID 49429
We present to your attention a two-storey house with a built-up area of 146 m², with a private plot of about 300 m². Second floor: 2 bedrooms with two bathrooms, 2 terraces.
Location:
The house is located in southeastern Bulgaria, near the village of Aheloy, to the beach (2 km) - 3 minutes drive, not far from the most famous Bulgarian resort Sunny Beach and the ancient town of Nessebar (9 km), to Burgas airport (15 km) 15 minutes drive, in a wonderful location surrounded by the Balkan Mountains, beautiful meadows and the Black Sea. The complex is carefully planned to combine any kind of entertainment and social contacts with peaceful natural corners and quiet streets for a relaxing holiday. The unique combination of privacy and tranquility, balanced with the high level of services offered, makes it an incomparable place to live. The central complex consists of a luxury hotel, private villas and apartments built in traditional Bulgarian style with stone-faced facades, red tiled roofs, wooden balconies and verandas.
All recreational facilities are concentrated in the central complex: outdoor swimming pools, a restaurant, a pool bar, a night bar, a supermarket, a children's room and a computer games room, a massage and beauty salon, a sports ground, parking, room service. Owners of properties in all complexes enjoy the conditions and amenities of the central complex, having a 15% discount on prices in the restaurant and bar-pool.
Description:
Two-storey house with a built-up area of 146 m², with a private plot of about 300 m². It consists of a living room with a fireplace, a kitchenette, a dining room, 2 bedrooms, 3 bathrooms, 2 terraces.
Main characteristics:
Number of floors: 2
Exterior finish - heat insulation package - including adhesive mixtures, putty, dowels, reinforcing mesh, 6 cm polystyrene, mineral paint, facades decorated with stone and decorative cladding. Bathroom: floor - ceramic floor tiles; walls - tiles to the ceiling; ceiling - latex paint; washbasin with mixing tap; shower cabin with mixing tap; toilet bowl; accumulative electric boiler for 80 liters; electric fan. Living room/bedroom: floor - laminated parquet; walls and ceiling - latex paint. Balconies: floor - granite; walls - mineral paint. Doors - frame made of solid wood plus MDF; Windows - plastic, profile - five chambers, with a window sill and with outflow from the outside, double glazing; Electric switches and sockets are installed; Individual water and electricity meters are installed; to cable TV and the Internet.
Facilities, amenities, benefits, infrastructure:
The complex is designed with the goal of maximum comfort for the residents. Therefore, the following amenities are provided:
- a large swimming pool with an additional children's pool;
- pool bar
- free use of the gym;
- free use of table tennis;
- playground for games;
- parking;
- supermarket ;
- massage services;
- a restaurant with indoor and outdoor seating;
- support and management of the complex;
- provision of round-the-clock security;
- care and support of the complex throughout the year;
Completion date: Delivery in May 2013.
Additional Information:
Fee-support: 1580 euros per year.
Notarial fees - 3.
Sold fully finished.
For an additional fee, a barbecue, a swimming pool, a gazebo, etc. can be made on the site.
No commission from the Buyer.
Price 95,000 euros
| Specifications | |
|---|---|
| Property type: | cottage / house |
| Property condition: | period / existing |
| Total rooms: | 3 |
| Features: | pool, parking, terrace / balcony |
ID: 202128 27.01.2022
- 146 sq. m
- 2 bedrooms
- 3 bathrooms
95 000 €
In this case, the mark on the map indicates the region in which the object is located.










