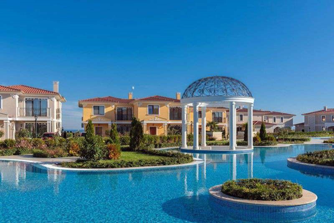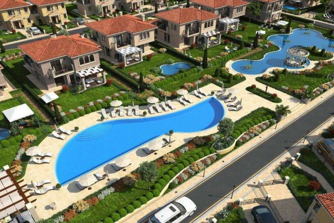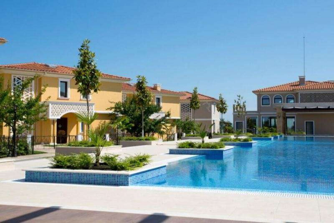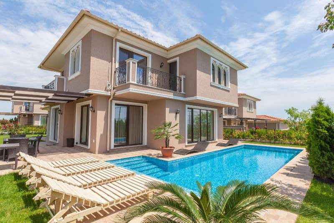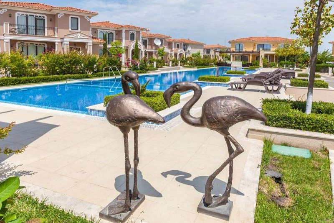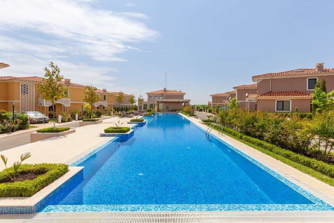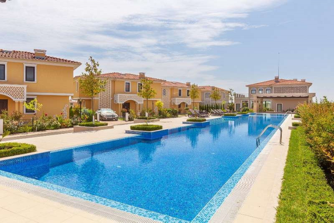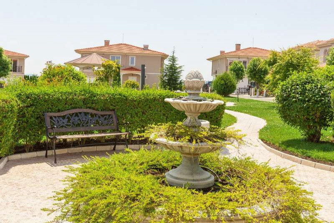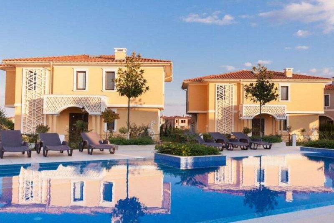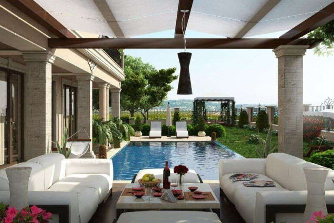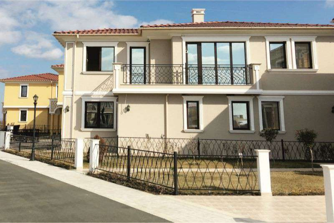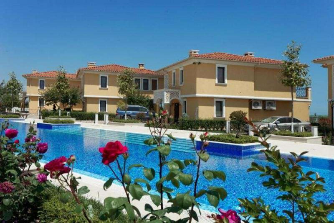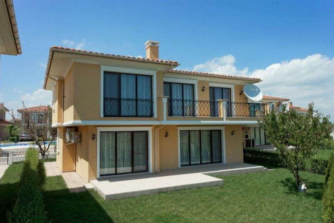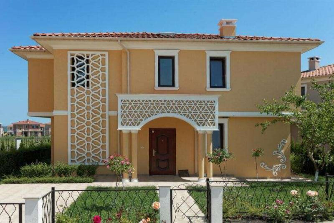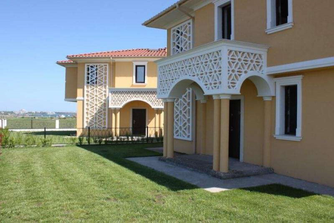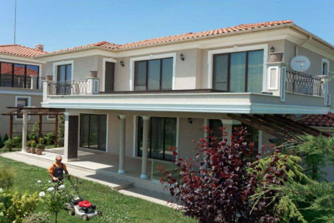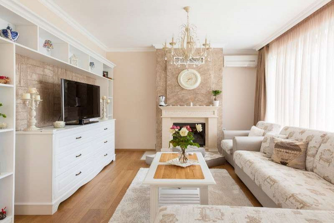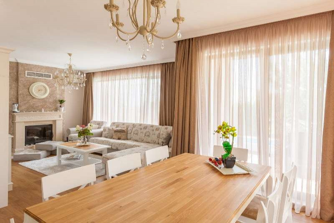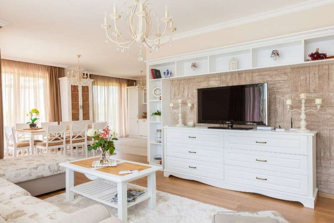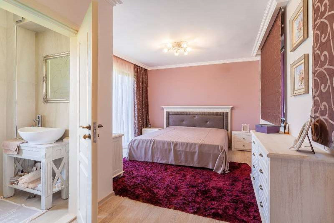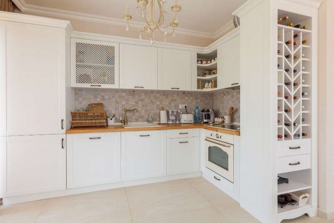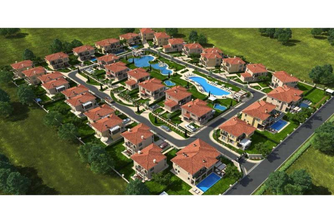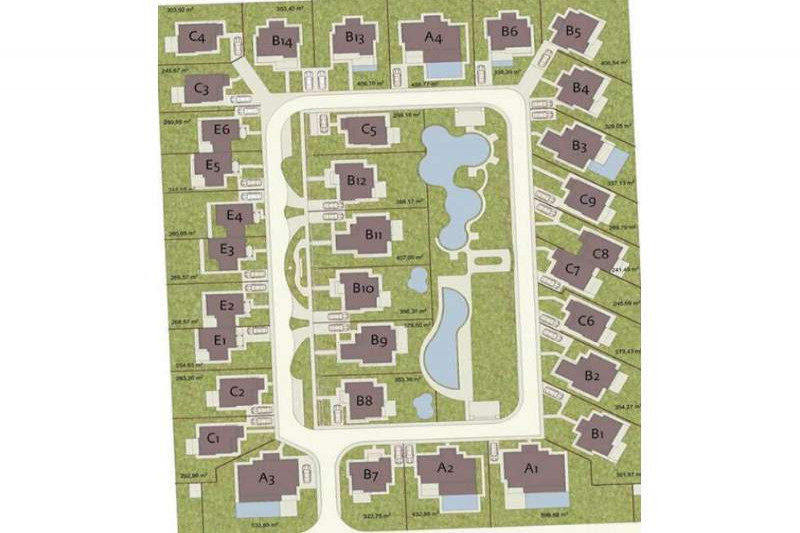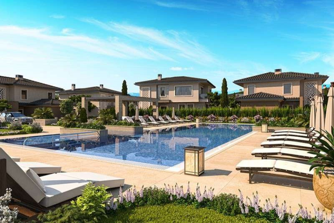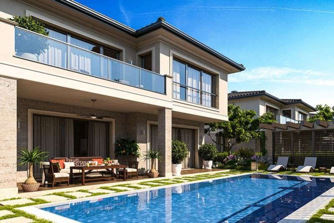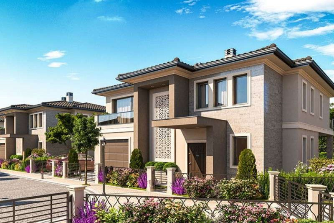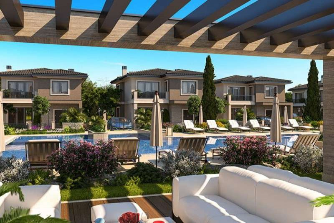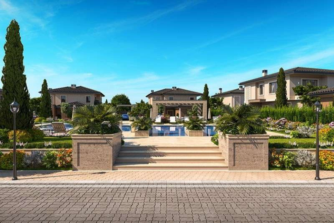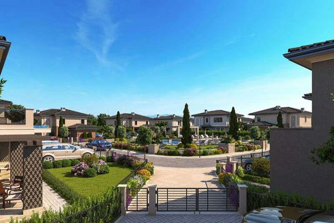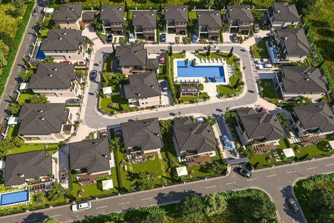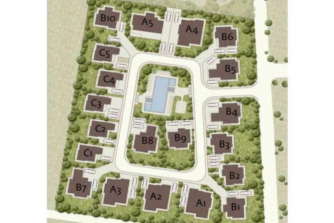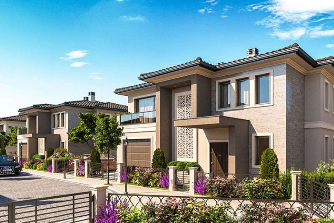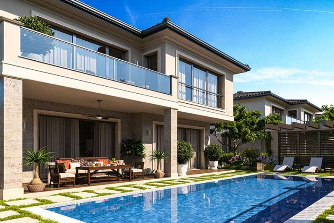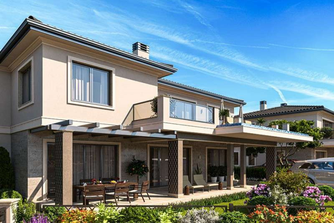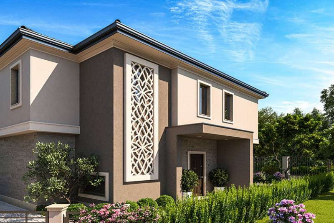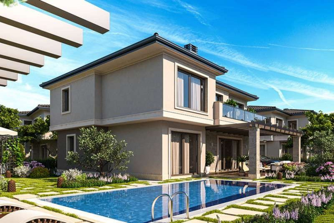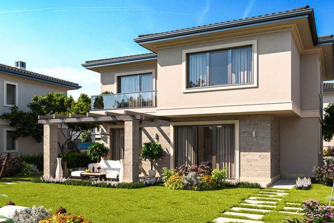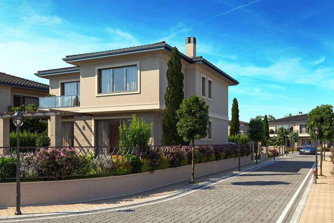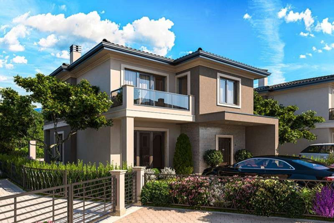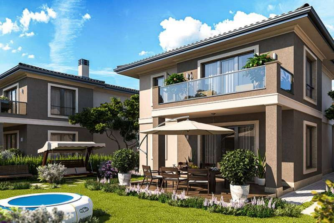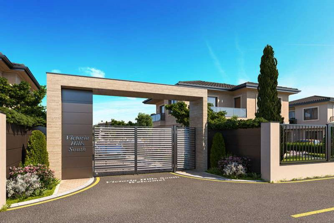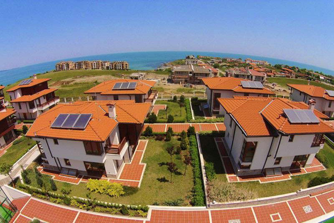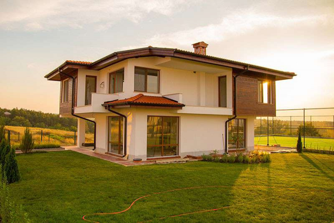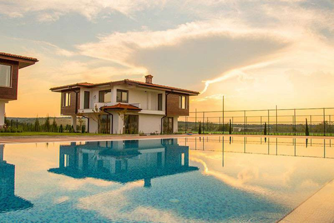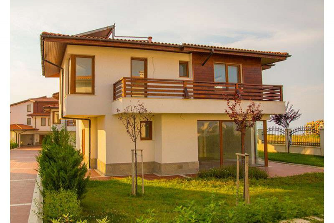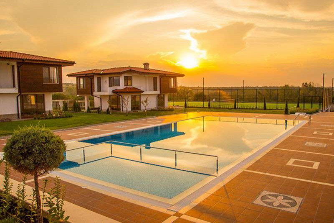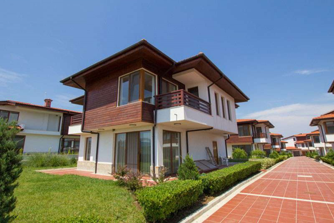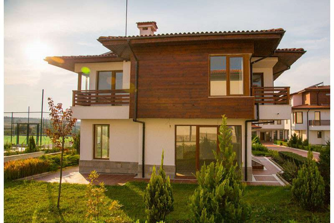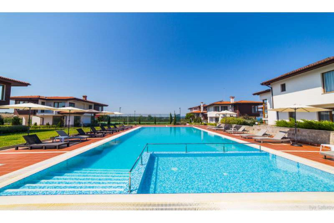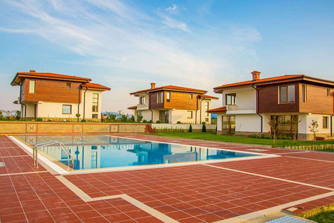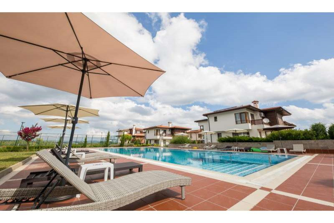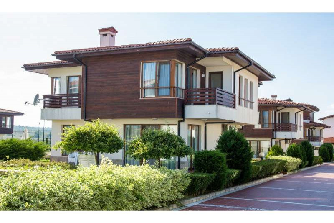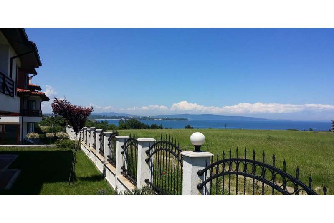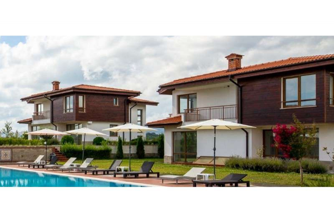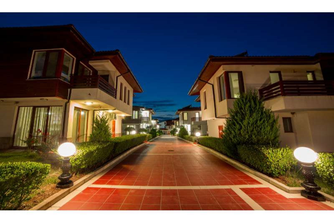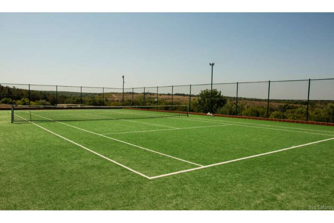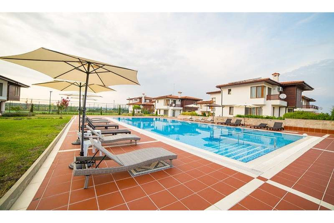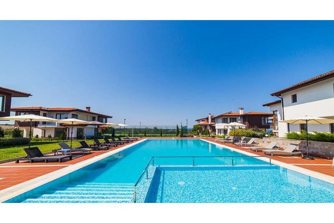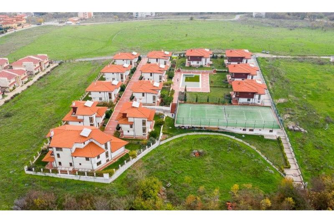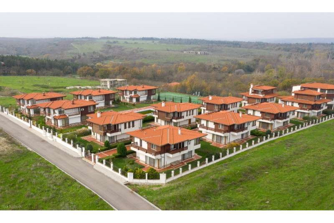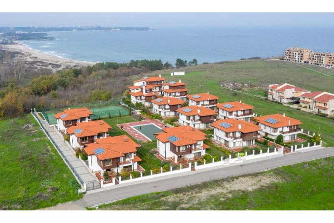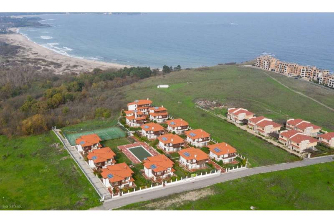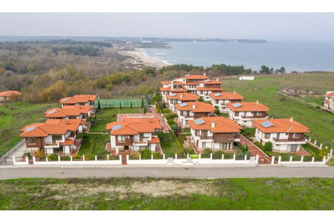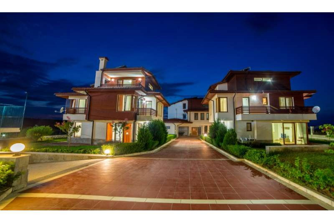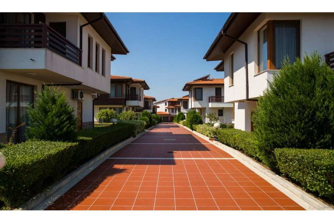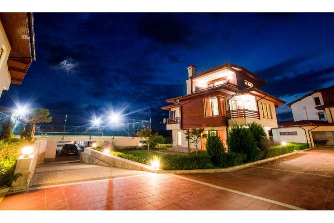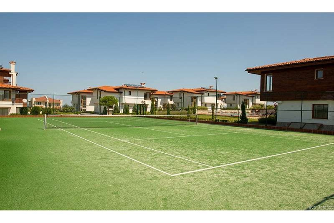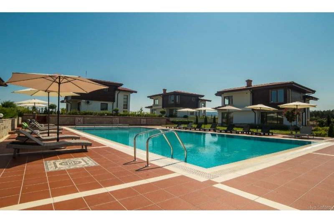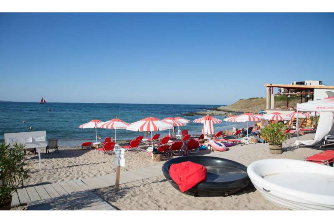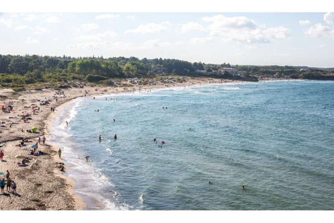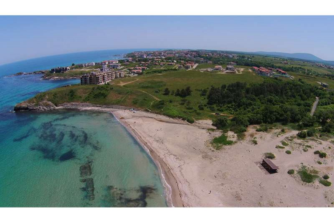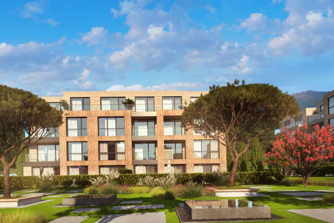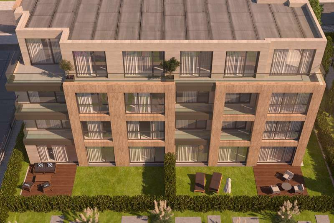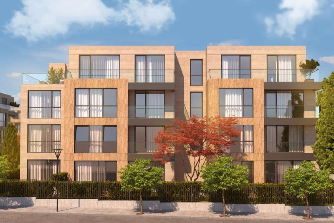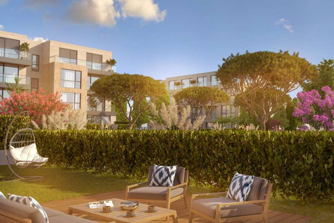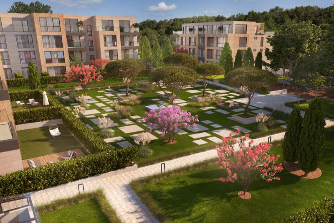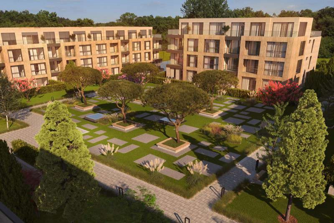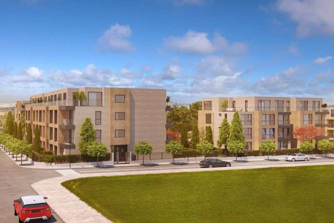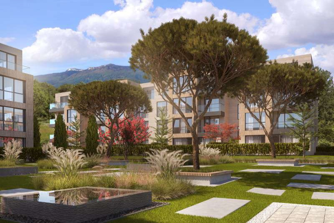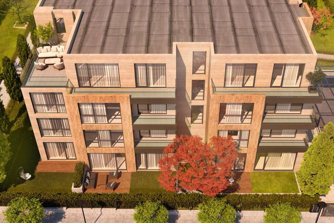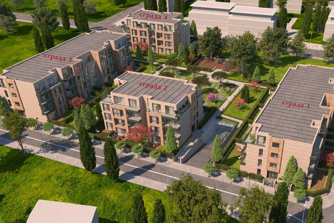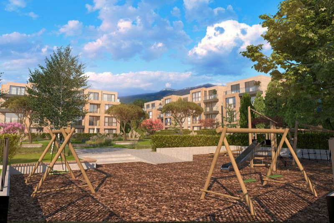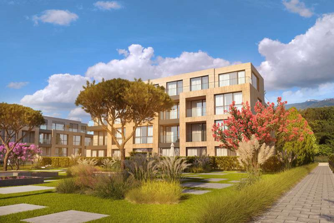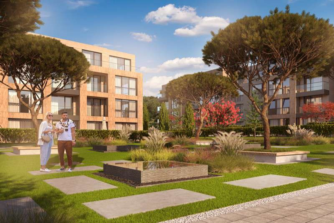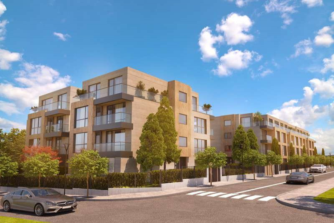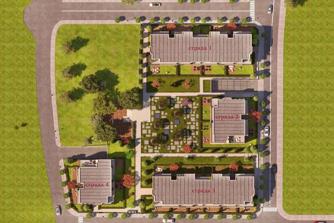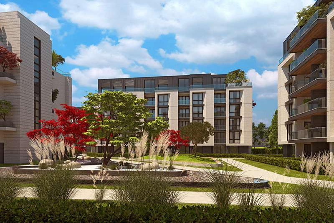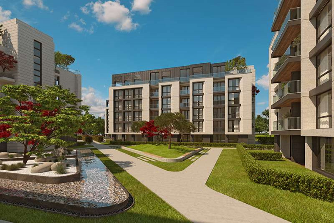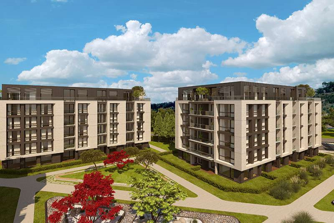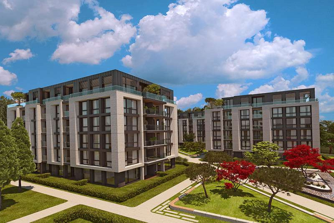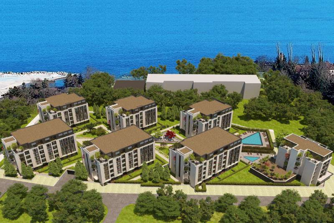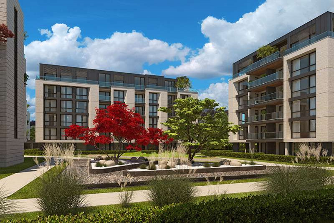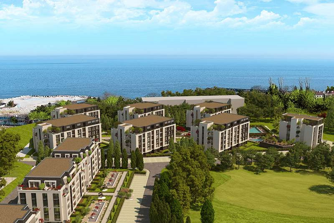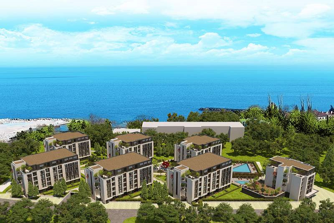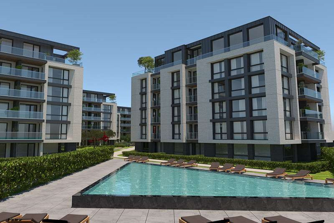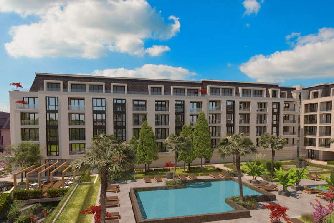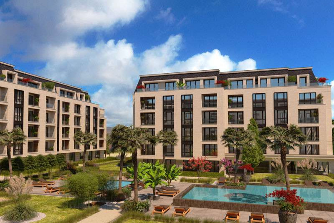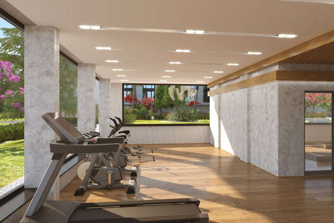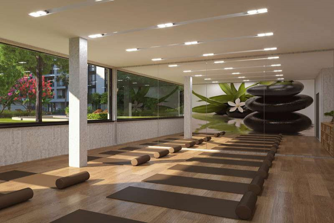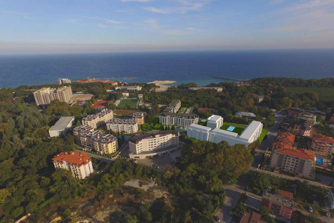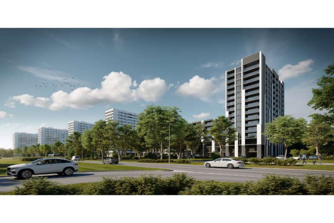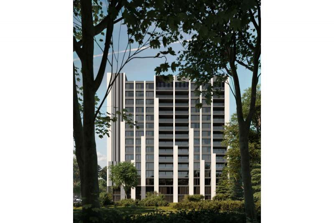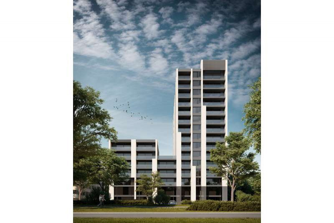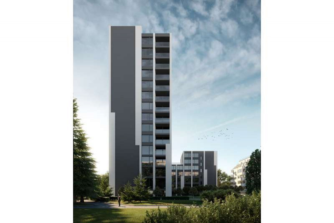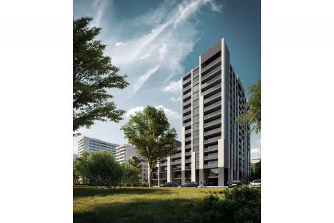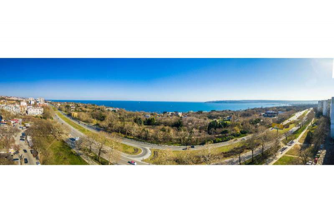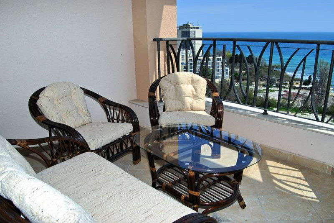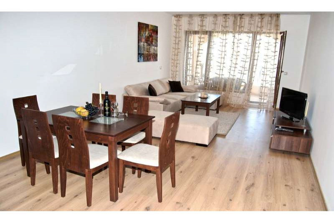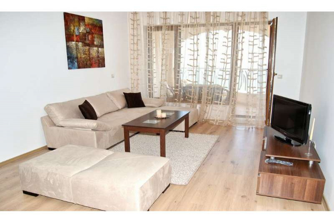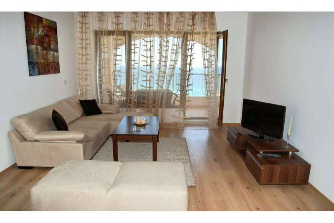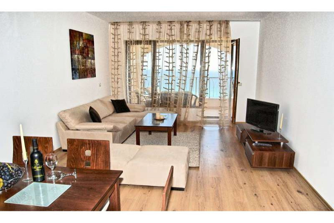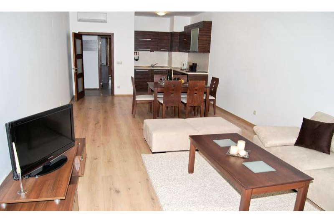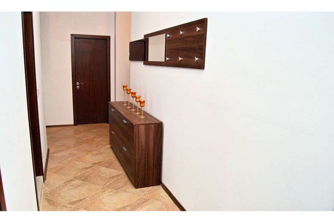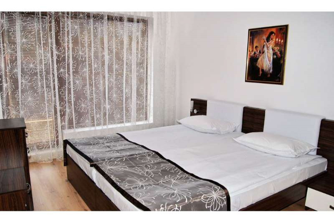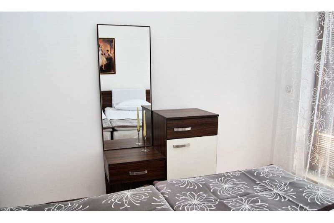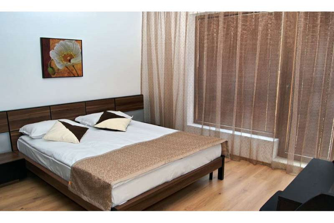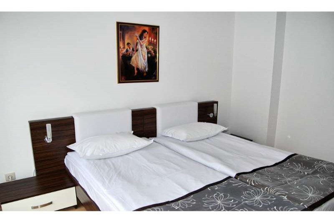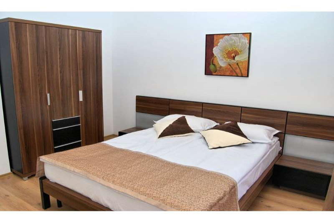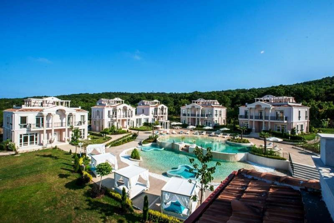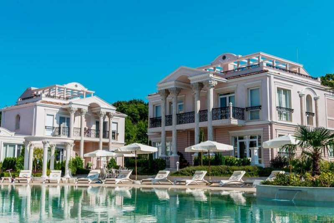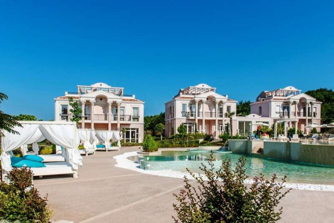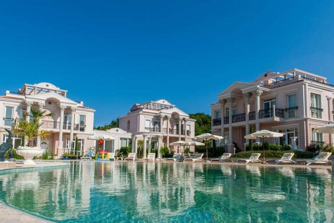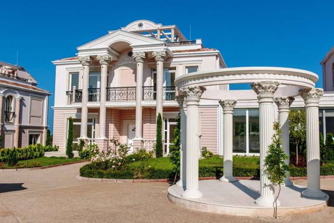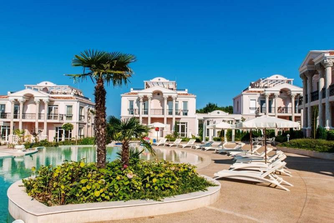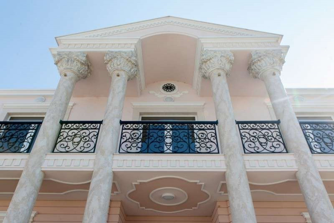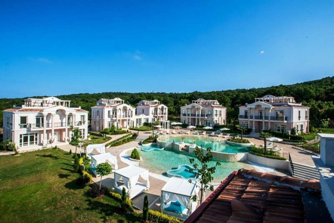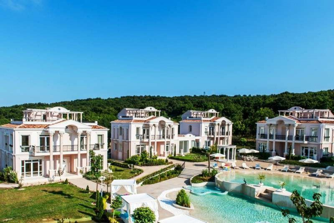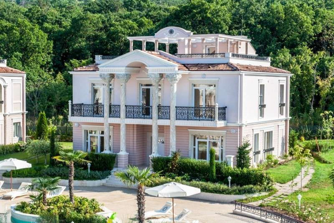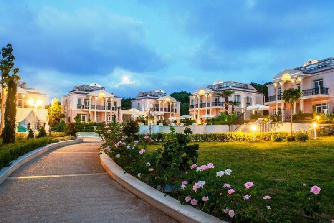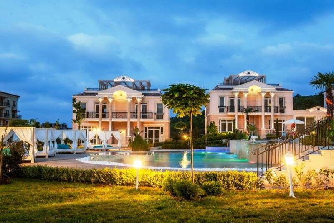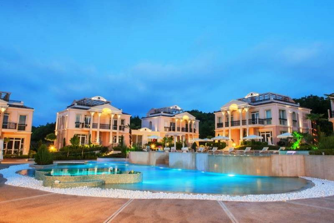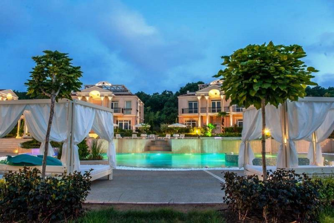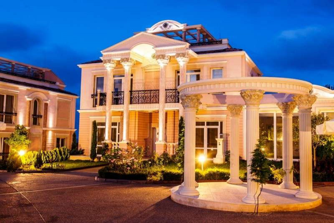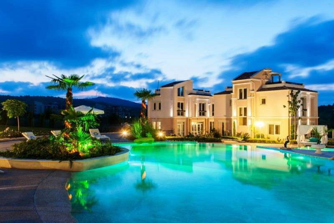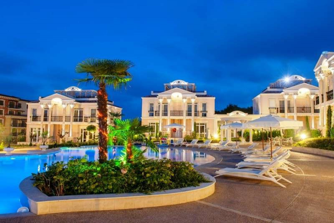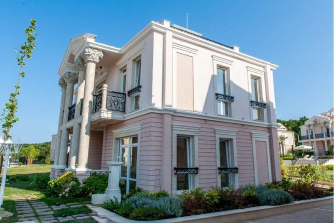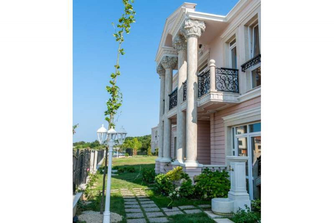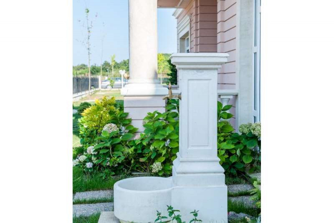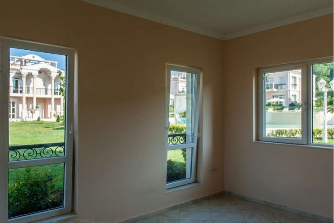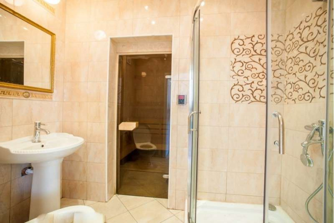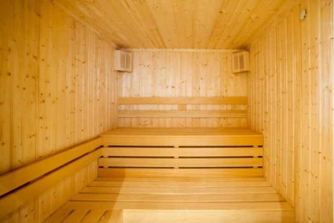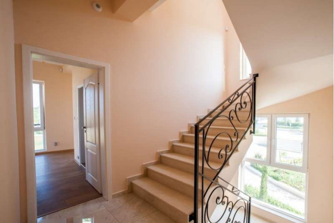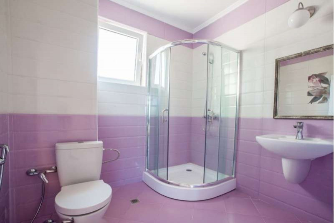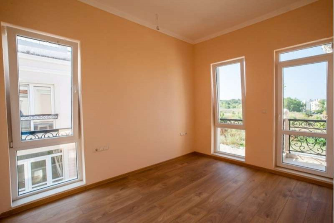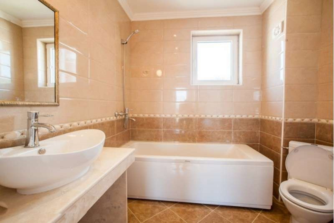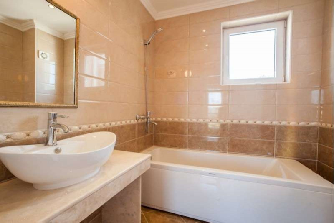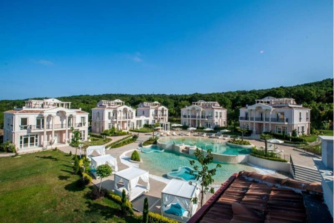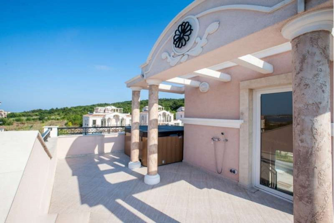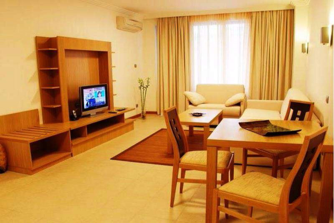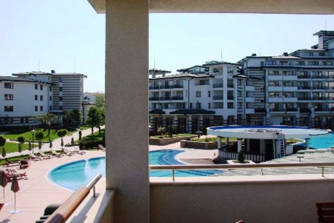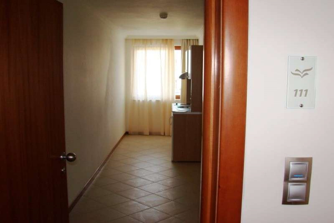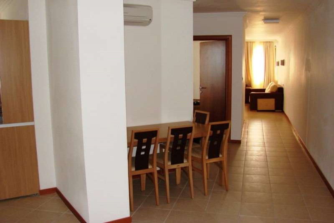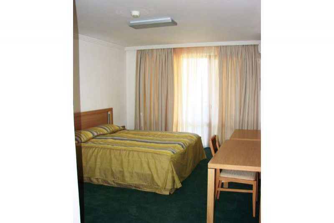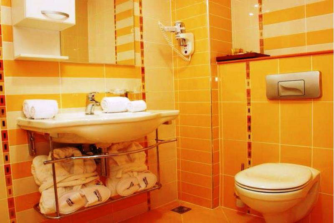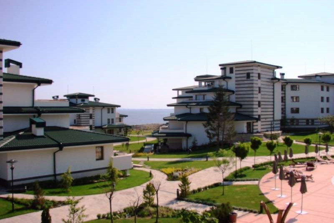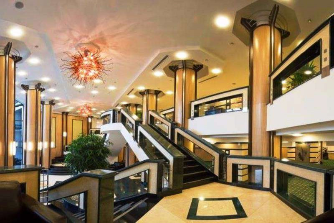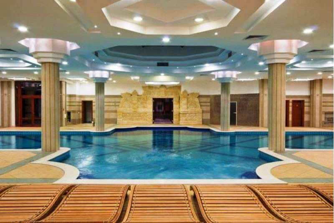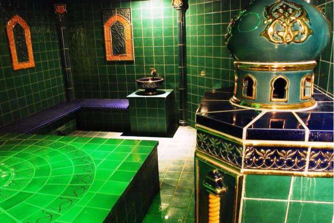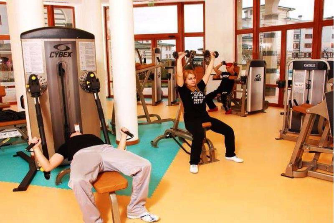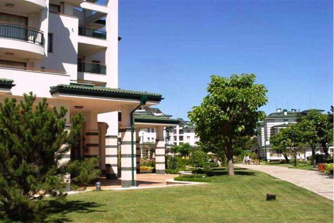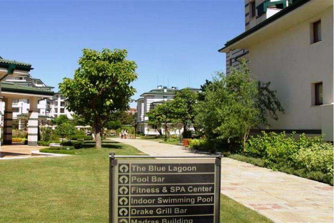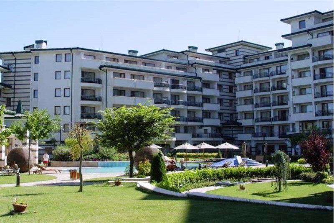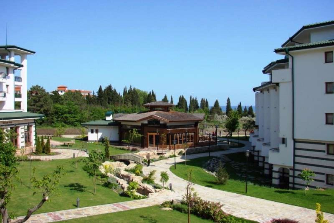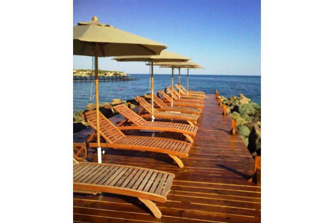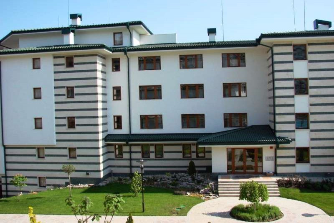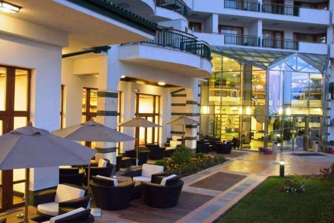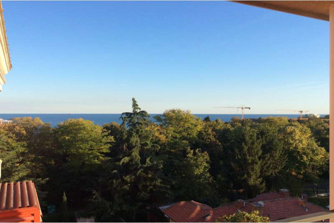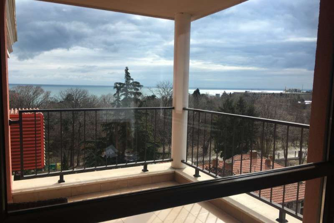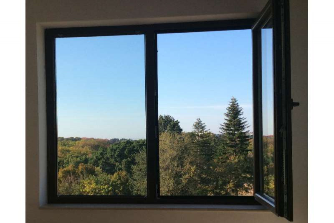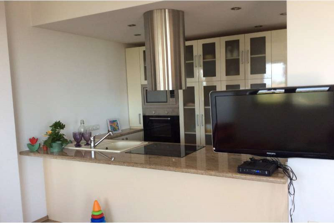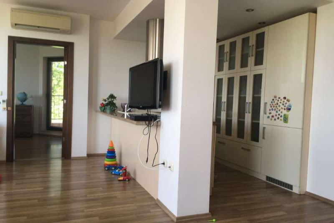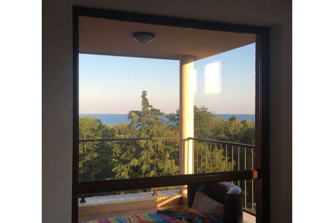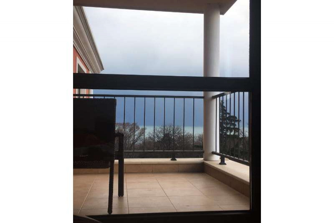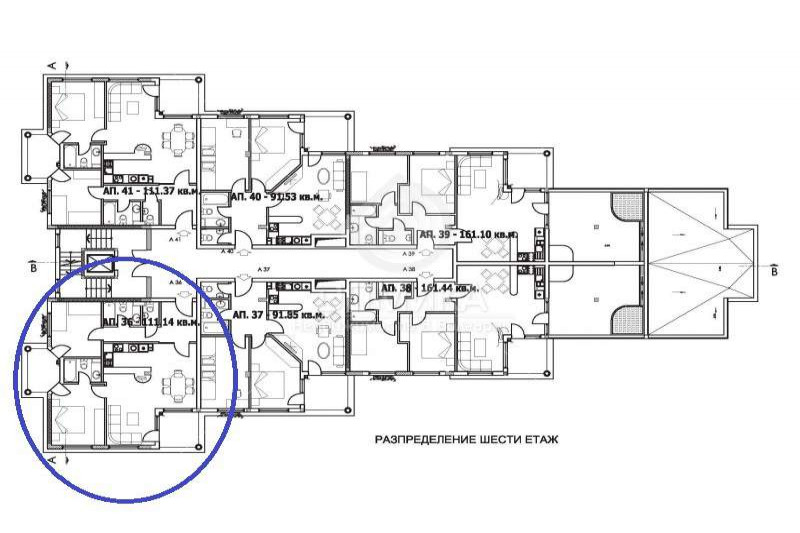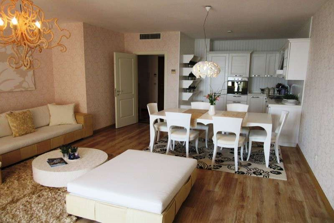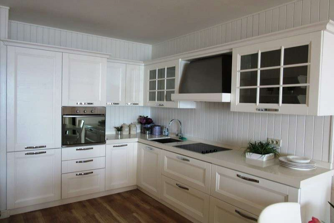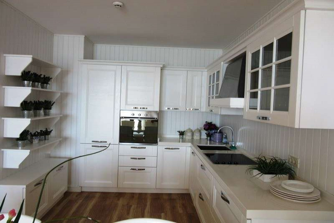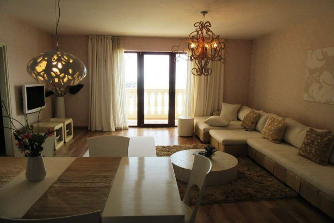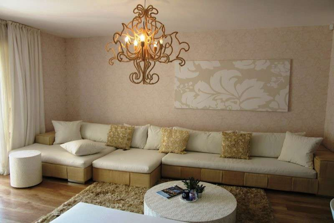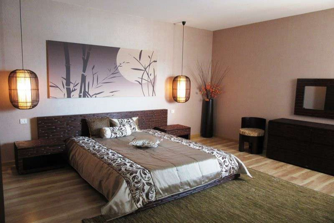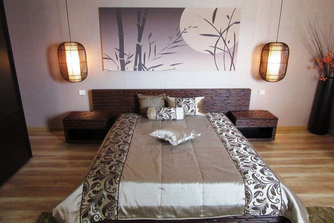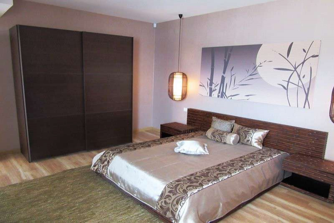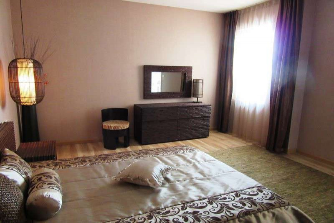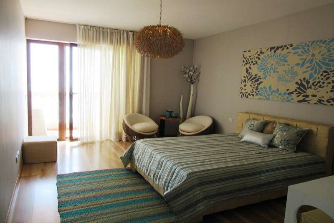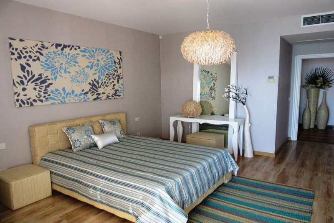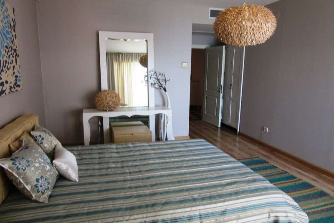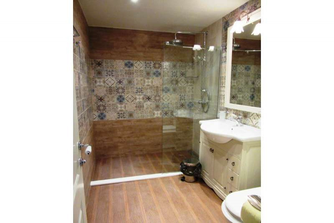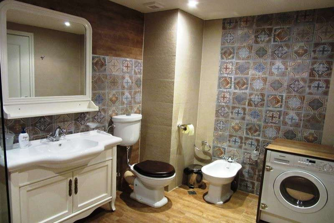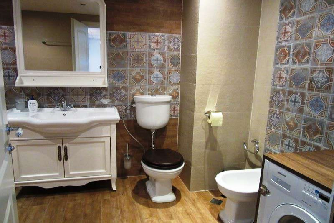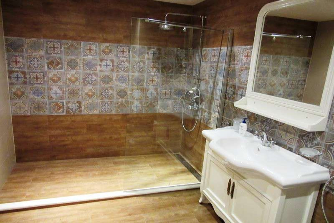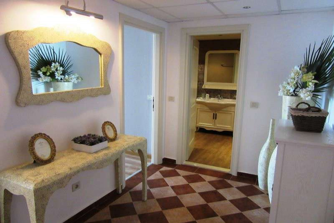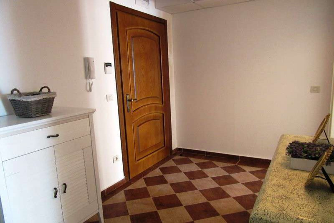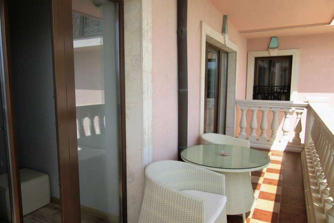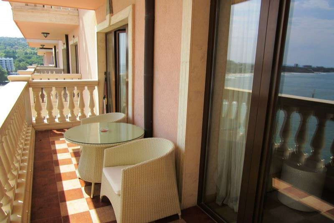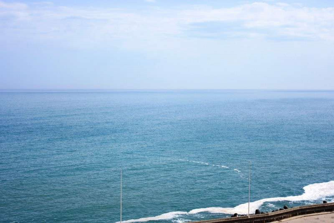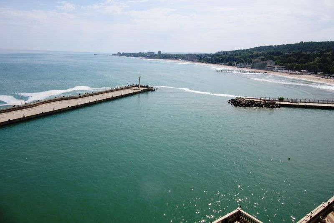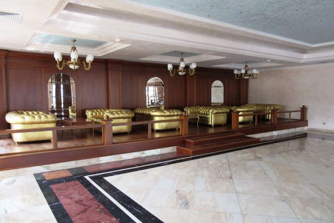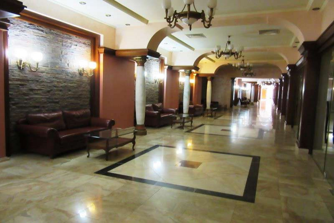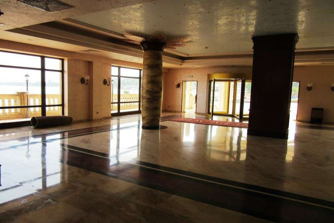Apartment in Pomorie, Bulgaria
Luxurious closed-type complex consisting of 33 luxury cottages with a private yard and a parking space in one of the most beautiful places on the Black Sea coast of Bulgaria, 5 km from the resort town of Pomorie. Advantages - A modern complex that meets the highest standards of luxury, comfort, safety and coziness; - The complex is located in close proximity to the town of Pomorie, just a 10-minute drive from Burgas airport; - The houses will be fully completed "turnkey", with the possibility of full furnishing according to the design project; - Each house will have a security system with the ability to notify by phone, wherever you are. Location The area in which this cottage complex is located is one of the most beautiful on the Bulgarian Black Sea coast, with a beautiful panoramic view of the sea and the Bourgas Bay, with a fully built infrastructure - electricity, water, paved road. The complex is located just 800 meters from the beach. Nearby are the residential area of Burgas "Sarafovo" with its wide beach strip and the international airport of Burgas. Only 5 kilometers separate the cottage complex from the charming town of Pomorie. And 20 kilometers away are the largest Bulgarian resort - Sunny Beach and the town of Nessebar - an architectural and archaeological reserve, included in the list of UNESCO World Heritage Sites. The climate here is moderately warm, characterized by mild winters, long and cool summers, so that natural and climatic conditions are good for health. The area, according to experts, has the largest number of sunny days per year in Europe. The proximity of the complex to the regional center of Burgas makes it a convenient place to stay for both business people who need a big city, and for those who are looking for a place to relax. In the complex you will find peace and quiet, safety and comfort at the same time - the living conditions that everyone dreams of. Description of the complex It is a closed-type complex consisting of 33 luxury cottages with a private yard and a parking space. The complex is designed in a typical Mediterranean style and will be located among the wonderful vineyards typical of the Pomorie region, famous for its winemaking. The project covers all standards of modern construction with high quality materials. All houses will be fully completed on a turnkey basis and with the possibility of complete furnishing according to the design project. The complex will have an on-site treatment plant whose water will be collected and used for irrigation by a fully automated irrigation system. A rainwater collection system will also be built, which will also be used for irrigation. Construction characteristics In order to obtain maximum energy efficiency in construction, the following is used: - wienerberger brick, - six-chamber window frames with triple glazing, - thermal insulation according to the Baumit system with silicone - modified plaster. The houses will be handed over in a completed form, with a turnkey finish, taking into account the individual wishes of each client. Each house will have a security system with the ability to notify by phone, no matter where you are. Infrastructure, amenities, facilities - A family restaurant, a grocery store, a fitness center with a steam bath and a children's corner will operate in the vicinity. - Implemented access control system. - Separate parking. - Construction of the street network, sidewalks, platforms. - Street and park lighting, transformer post. - Plumbing, treatment plant, sewerage. - Modern and functional irrigation system. - Green spaces and lawns with rich and beautiful vegetation suitable for the climate of the region. - There are several recreation areas, a large swimming pool and a lake with a fabulous water pavilion. House types Type A2, A4 - area 275.18 m² - 4 bedrooms. The 1st floor consists of: a spacious living room combined with a dining room and a kitchen, a bedroom with a separate bathroom and toilet, a corridor, a toilet and a utility room. 2nd floor consists of: three bedrooms, one of which has a separate bathroom and toilet, and a dressing room. Separately on the floor there is a bathroom with a toilet, a corridor and a veranda. Type A1, A3 - area 284.10 m² - 4 bedrooms. The 1st floor consists of: a spacious living room combined with a dining room and a kitchen, a bedroom, a corridor, a toilet and a hall. The 2nd floor consists of: a sitting area, three bedrooms - each with its own dressing room, a separate bedroom with its own bathroom and toilet, a separate bathroom with a toilet, a corridor and two balconies. Type B2, B3, B9, B11 - 178.97 m² - 4 bedrooms. The 1st floor consists of: a spacious living room combined with a dining room and a comfortable kitchen, one bedroom with a separate bathroom and toilet, a corridor and a shared toilet. 2nd floor consists of: three bedrooms, one of which has a separate bathroom and toilet, a separate bathroom with toilet and two balconies. Type B7, B8, B10, B12 - 157.15 m² - 3 bedrooms. The 1st floor consists of: a spacious living room combined with a dining room and a comfortable kitchen, a corridor and a separate toilet. 2nd floor consists of: three bedrooms, one of which has a separate bathroom and toilet, a separate bathroom with toilet and two balconies. Type B1, B4, B5, B6, B13, B14 - 168.75 m² - 3 bedrooms. The 1st floor consists of: a spacious living room combined with a dining room and a comfortable kitchen, a corridor, a toilet and a utility room. The 2nd floor consists of: three bedrooms, one of which has a private bathroom and toilet, a separate bathroom with toilet, utility room, corridor and balcony. Type C1, C2, C3, C4 - 139.36 m² - 3 bedrooms. The 1st floor consists of: a living room combined with a dining room and a comfortable kitchen, a corridor, a toilet and a veranda. 2nd floor consists of: three bedrooms, bathroom with toilet, corridor and two separate balconies. Type C5, C6, C7, C8, C9 - 139.36 m² - 3 bedrooms. The 1st floor consists of: a living room combined with a dining room and a comfortable kitchen, a corridor, a toilet and a veranda. 2nd floor consists of: three bedrooms, bathroom with toilet, corridor and two separate balconies. Type E - area 126.95 m² - 2 bedrooms. The 1st floor consists of: a living room combined with a dining room and a comfortable kitchen, a corridor and a separate toilet. The 2nd floor consists of: two bedrooms, a bathroom with a toilet, a dressing room and a spacious terrace.
---------------------------------
Villa A4 area 275.18 m², yard - 458 m², 4 bedrooms - 1st floor: spacious living room combined with a dining room and a functional kitchen area, a bedroom with an independent bathroom, a corridor, a toilet and a laundry room.
- 2nd floor: three bedrooms (one of them has a separate bathroom and dressing room), a separate bathroom with a toilet, a corridor and a veranda with a water mirror.
The complex is completed, there is Act 16!
Maintenance fee - 5 euros per m². living area / year. Payment plan In addition to the standard payment scheme with 30 installments per month, the following payment scheme is also possible: - 2000 euros - deposit; - 10 - within a month; - Installment - interest-free up to 2 years.
| Specifications | |
|---|---|
| Property type: | apartment |
| Property condition: | period / existing |
| Year of construction / renovation: | 2015 |
| Features: | pool, terrace / balcony |
ID: 203898 31.05.2022
- 275 sq. m
369 000 €
In this case, the mark on the map indicates the region in which the object is located.
