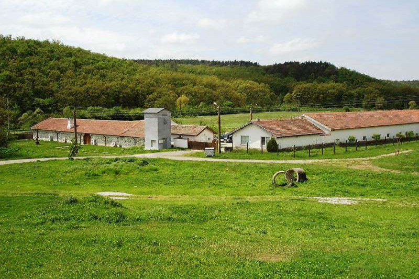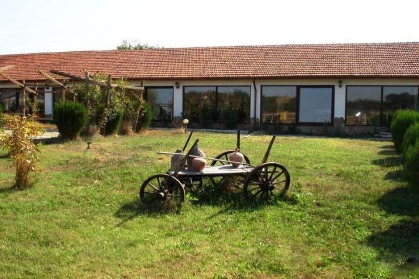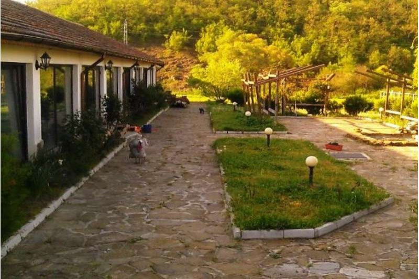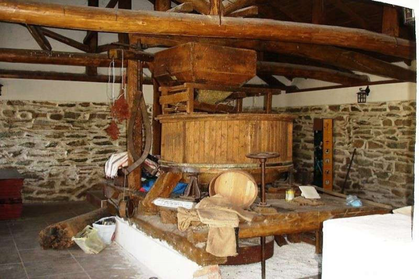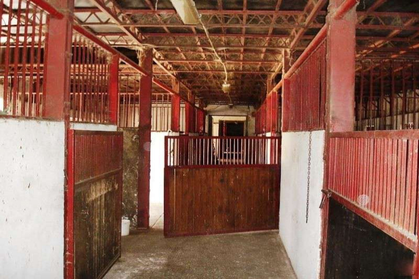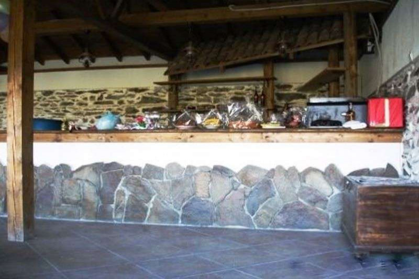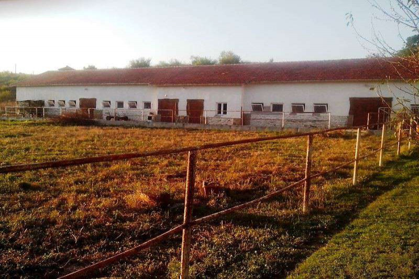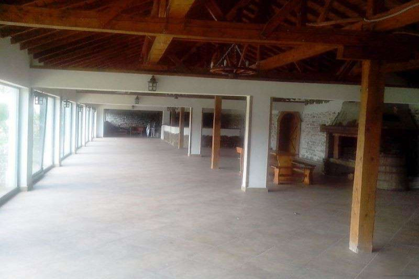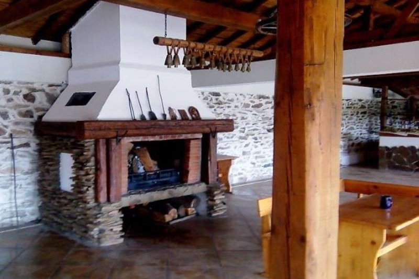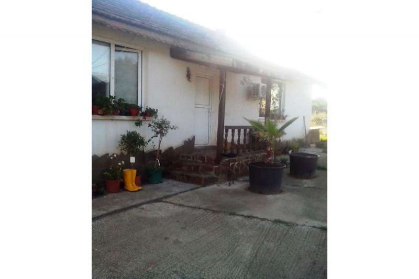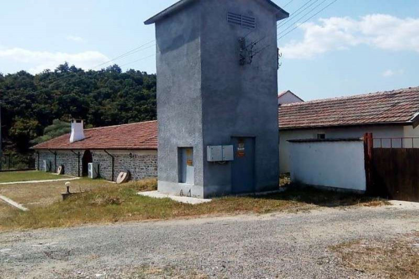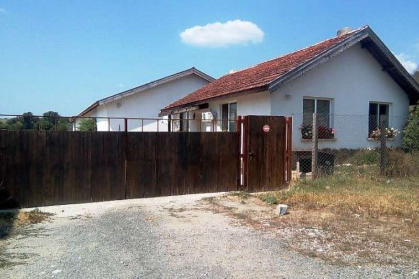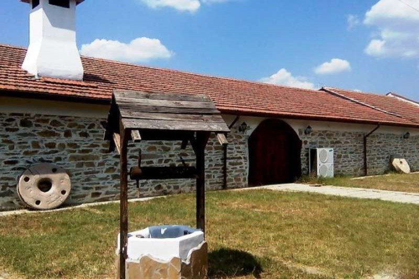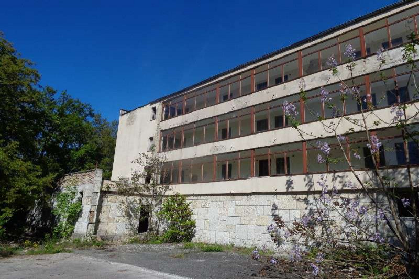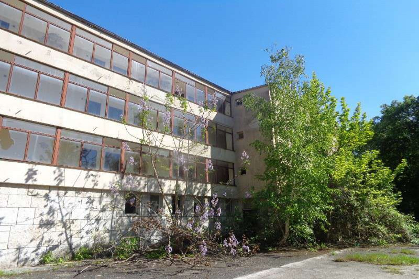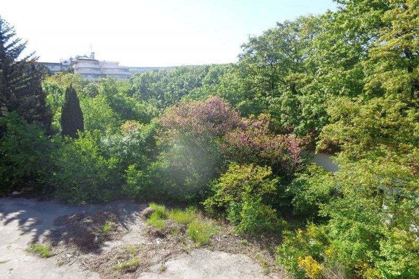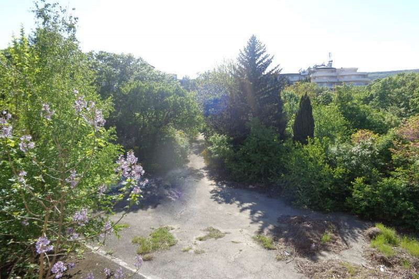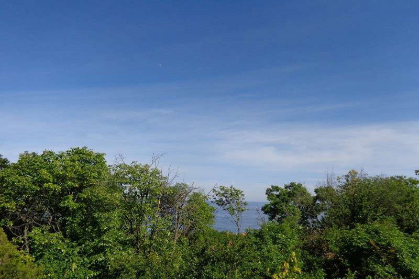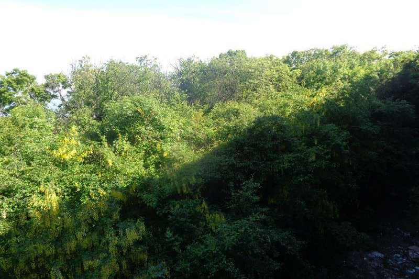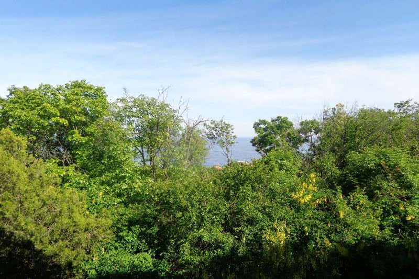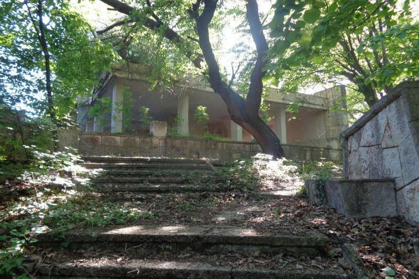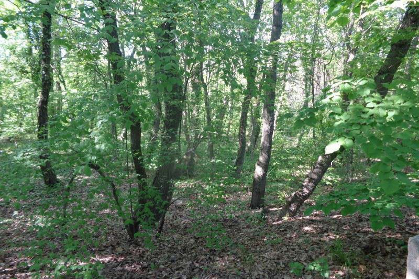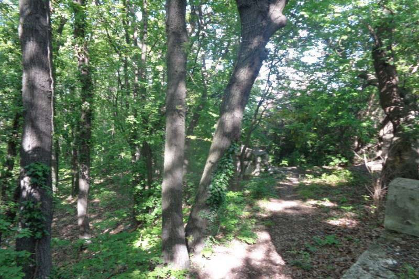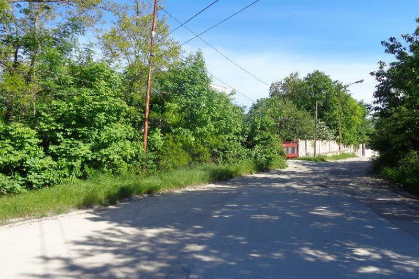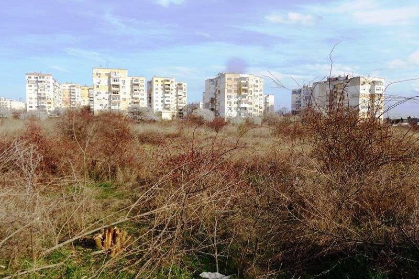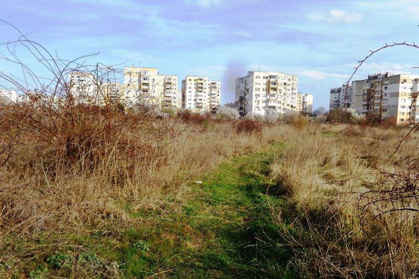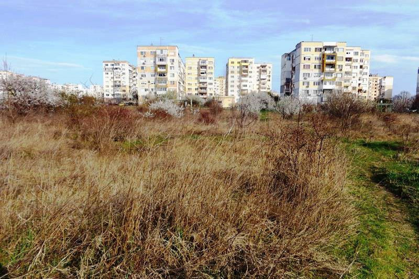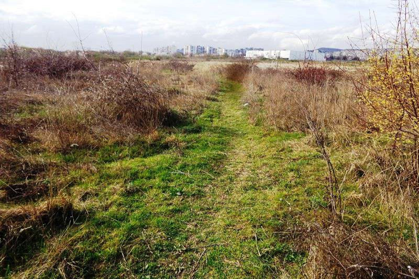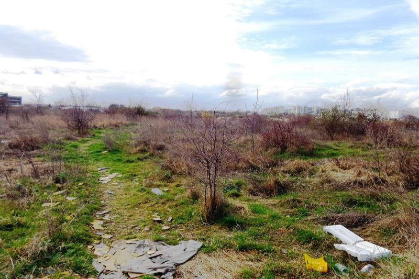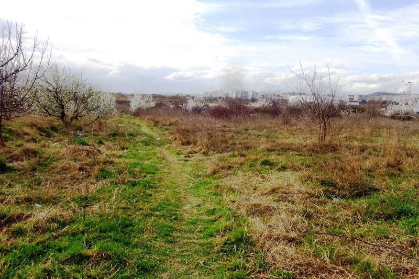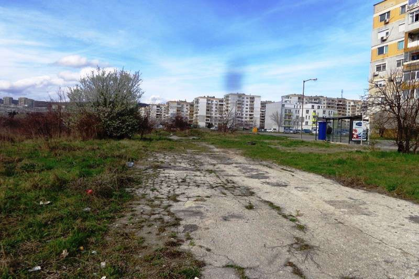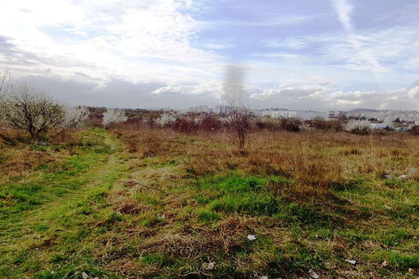Plot in Aleksandrovo, Bulgaria
Horse breeding farm in a picturesque, ecologically clean area, in southeastern Bulgaria, Yambol region. Advantages - A beautiful, picturesque place with exceptional nature, in close proximity to the village. Alexandrovo; - A complex for equestrian sports and horse breeding with many buildings; - It borders on the forest and the river, a magnificent panorama; - The building was built according to modern standards, meets all the requirements for breeding horses. Location The horse breeding complex is located in southeastern Bulgaria, in the Yambol region, near the village of Aelksandrovo. The place is very Beautiful, picturesque, with exceptional nature, close to the forest and the river. From here you have a beautiful panorama of beautiful surrounding nature. The new highway Sofia-Burgas is 40 km away, the regional town of Yambol is about 40 km away, 106 km from the city of Burgas, 302 km from Sofia. Property Description The complex is located on a plot of 33,600 m². own land, which is in regulation. At the moment, the following facilities have been built here: ●Stable with 20 stalls (area 550 m².). The stable has two wings, a feed store, a store for straw and hay, a bathhouse for horses, a room for staff, a room for ammunition, a room for inventory. The building was built recently and meets modern standards and all requirements for breeding horses. - The stable building is facing east-west. The structure is monolithic, the windows are plastic double-glazed windows. - The roof is beamed, an attic space is built under it, which is used to store hay. Roof waterproofed, tiled. ●2 paddocks for walking horses, each with an area of 1500 m².; ●Taverna/mehana in traditional Bulgarian style (484 m²) and summer terrace (1000 m²) - The building of the tavern is turned to the north-south. The structure is monolithic, the windows are plastic double-glazed windows with high-quality fittings, opening windows on the system "Volkswagen". - The roof is beamed, waterproofed, covered with tiles. The tavern consists of a hall for visitors in the center of the room, with two entrances - from the street and the parking lot and from the courtyard. In the southern part of the building there is a bar for drinks, and in the central part of the hall there is a kitchen with the possibility of building an oven. In the northern part of the room, directly in front of the kitchen and storage rooms, there is an old authentic mill restored as an exhibit. The kitchen part is divided into the appropriate zones: for cooking, dishwasher, storage rooms, etc. Floor coverings - porcelain stoneware, walls - plaster, paint, partial cladding with natural stone. The roof is beamed. Doors from the side of the street - massive, wooden, from the side of the yard - from a plastic profile with a double-glazed window. Bathrooms are located in the southern part of the building (floor coverings - tiles, walls - tiles, roof - plaster, putty, paint, all plumbing installed). There are two powerful air conditioners in the main hall. Lighting - decorative, design, cart wheels and vintage lanterns. ●House for staff (area 81 m²), consists of 3 bedrooms, kitchen-dining room, fully equipped, furnished, with 2 air conditioners. Activity The horse breeding farm + horse base complex has full design and construction documentation for the construction professional arena for riding on an area of 5000 m². (70x70m). Full documentation for the construction of the GUEST HOUSE is available. The project provides for 16 double rooms and 4 studio apartments on an area of 1056 m². The complex also offers the possibility of building a second stable. There is a prepared Market Value Report at the request of the bank.
| Specifications | |
|---|---|
| Property type: | plot |
| Property condition: | period / existing |
| Land area: | 33600 sq. m |
| Features: | terrace / balcony |
ID: 209196 31.05.2022
588 000 €
In this case, the mark on the map indicates the region in which the object is located.
