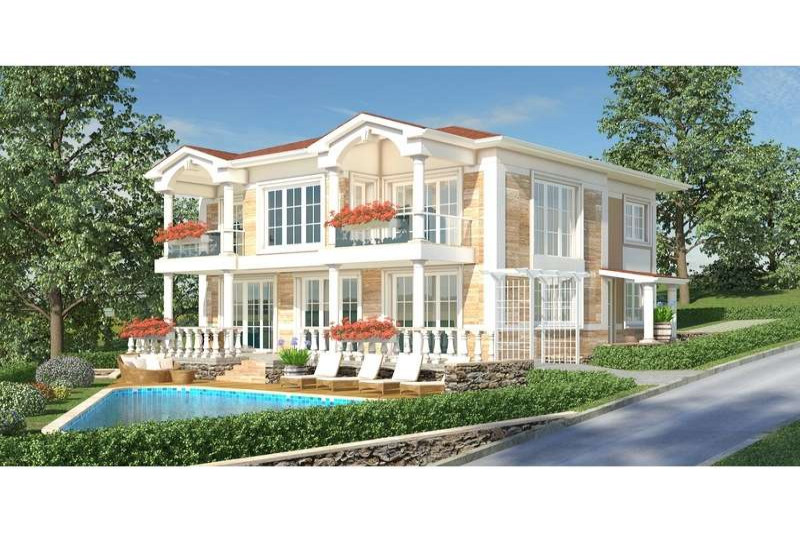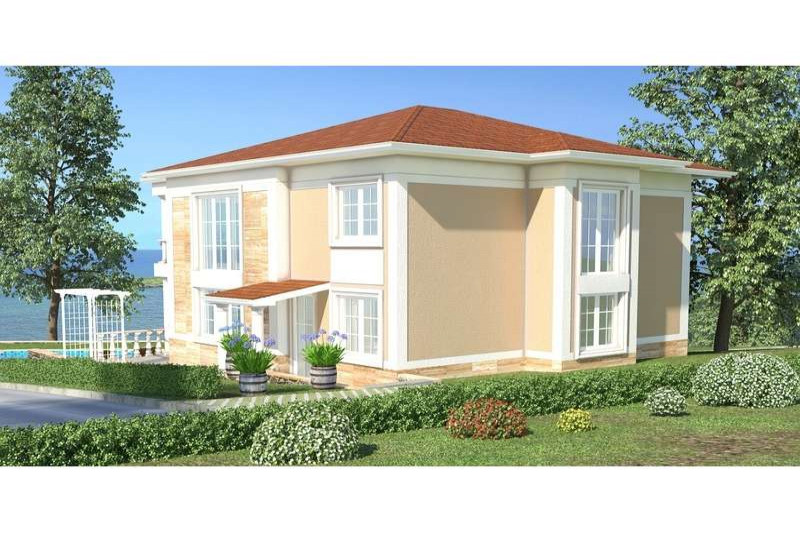Villa in Sozopol, Bulgaria
We present to your attention a new construction project consisting of an independent luxury private house (villa)
Location
The object is located in the town of Sozopol, in the south-eastern area (with a clear panorama to the sea and a view of the Kavatsi-Smokinya-Veselie beach strip) in the Budjaka area
Property description
Detached two-storey house - built-up area - 265.32 m², independent plot - 604 m², fence and landscaping, pool with jacuzzi , closed parking for two or more cars, with the following distribution:
floor 1 - large hall and kitchen, toilet, warehouse (boiler room, laundry), panoramic veranda;
floor 2 - 3 large bedrooms with wardrobe, 2 bathrooms, 2 panoramic terraces
Incl. No:
- The cost of the plot to the house - 604 m²
- Full architectural design and preparation of a general package of documents on obtaining a building permit for the object
- Complete construction of the facility within 9 (nine months) from the date of receipt of the building permit
- Construction of the fence of the land plot - approved by the client
- Current receipt of detailed information by the client regarding the implementation in terms of construction schedule, updated photos and others.
- Supply of all communications, and inclusion in the network of EVN, W&C and others.
- Delivery - sample act 16
- Finishing - \'turnkey\' (customer chooses personally materials and colors for all floors and walls in all rooms, also receives free interior design by our designers)
- Top materials
Each client has the opportunity to put their personal ideas and preferences into their future home, through an organized meeting with architects and designers, there is also a choice of different areas and projects, not only the internal layout of each floor , but also the appearance of the house and the landscape is associated with an individual piece of land. We are ready to provide you with plans with a minimum built-up area from 112 m² and a maximum built-up area from 350 m², there is also the possibility of building a two-family house. 100073*
Commission from buyer: 3%
| Specifications | |
|---|---|
| Property type: | villa |
| Property condition: | period / existing |
| Total rooms: | 4 |
| Land area: | 604 sq. m |
| Features: | pool, parking, terrace / balcony |
ID: 214986 03.06.2022
- 265 sq. m
- 3 bedrooms
- 3 bathrooms
470 000 €
In this case, the mark on the map indicates the region in which the object is located.

