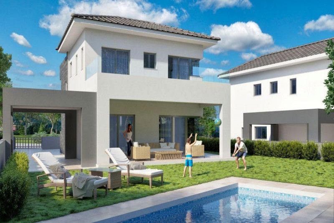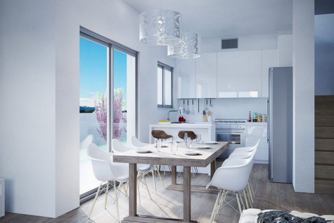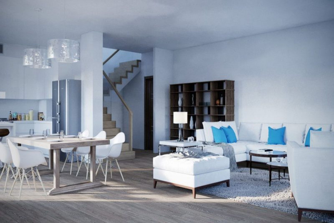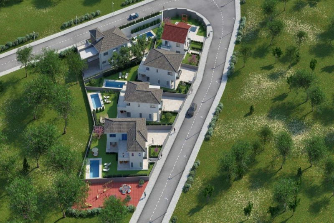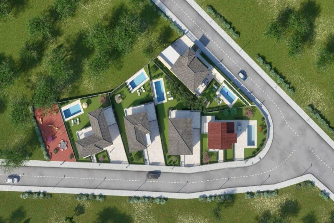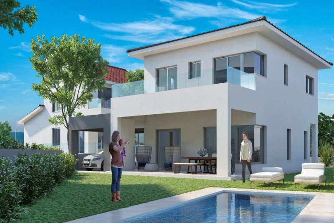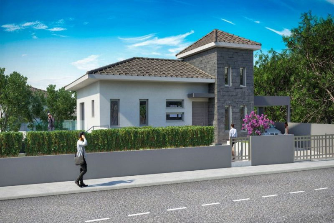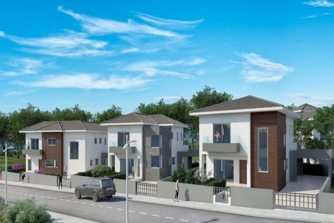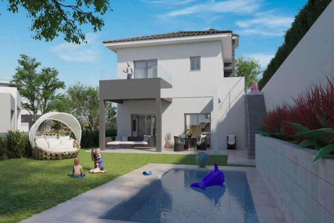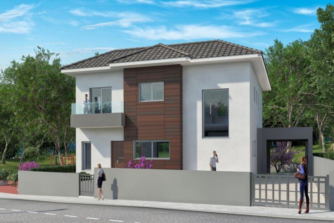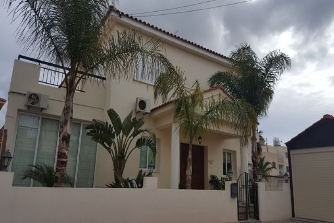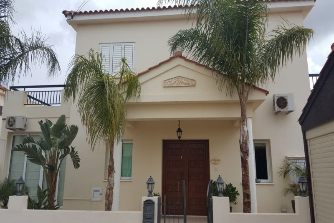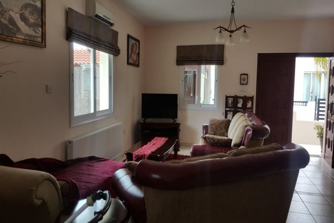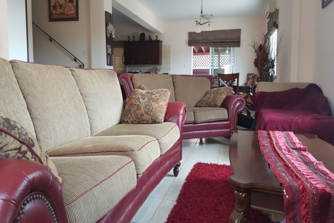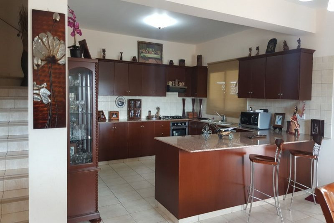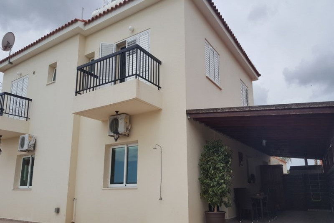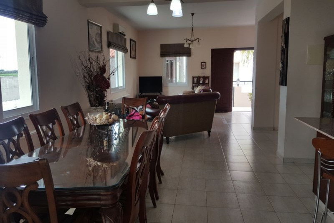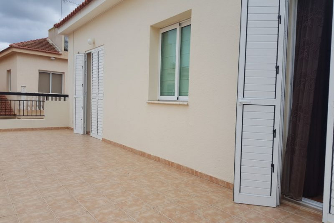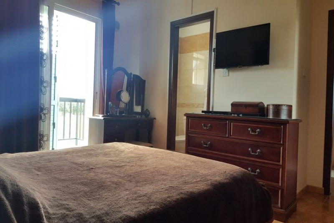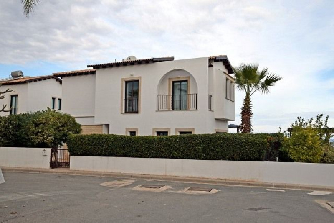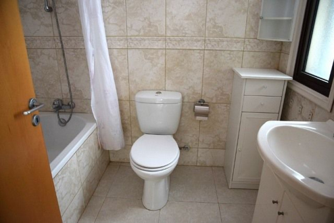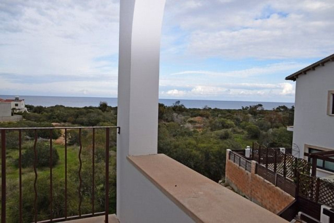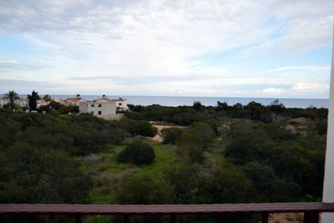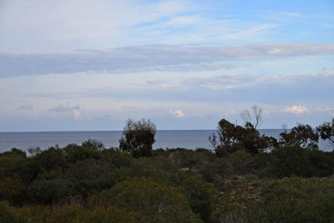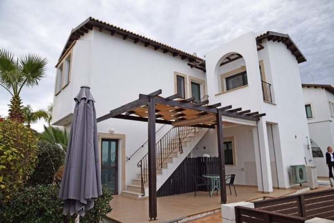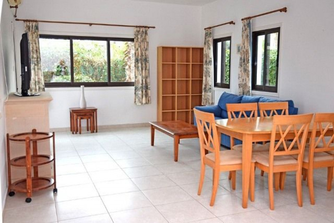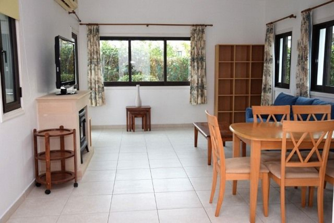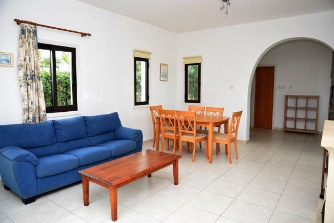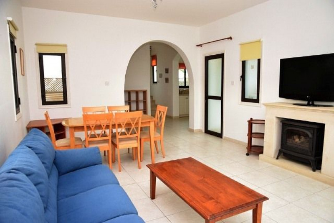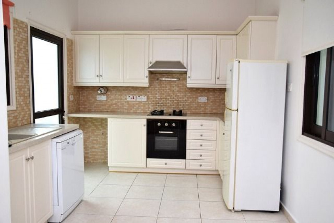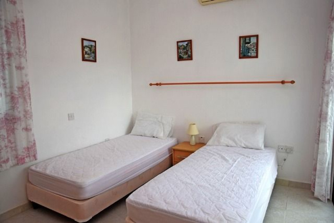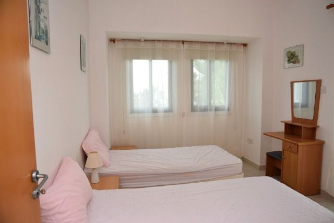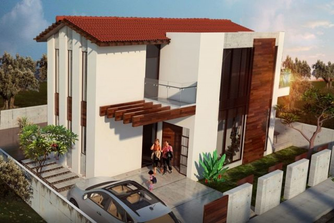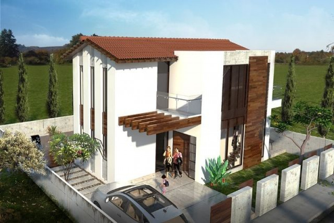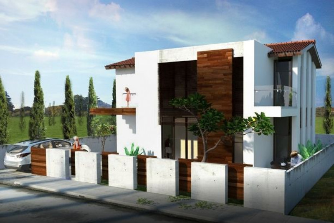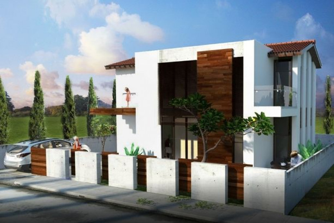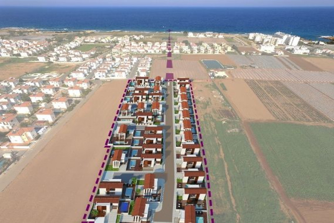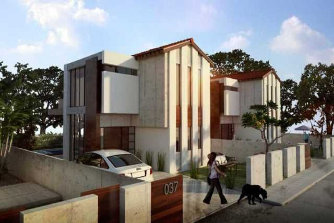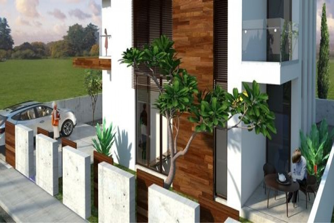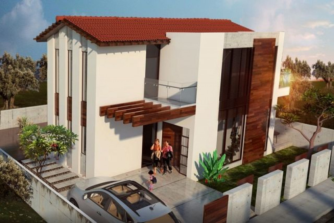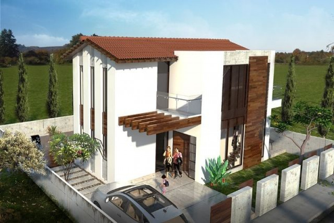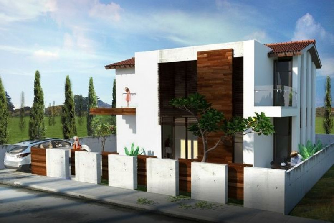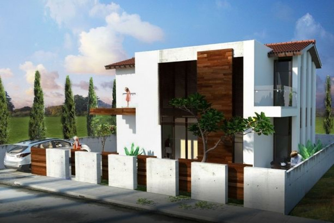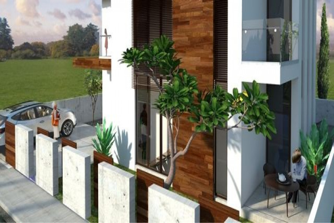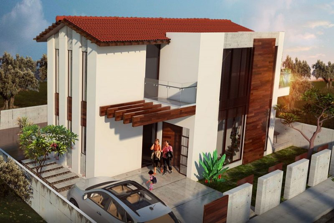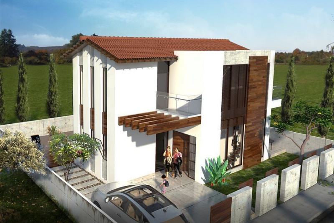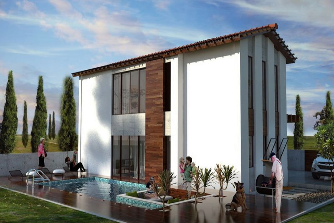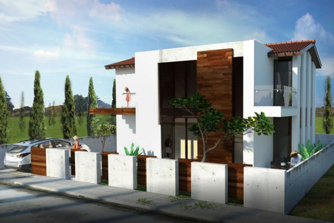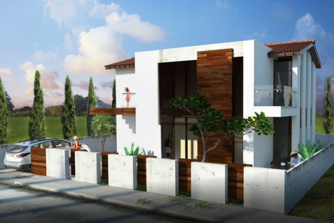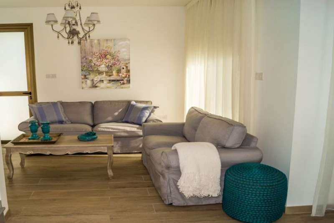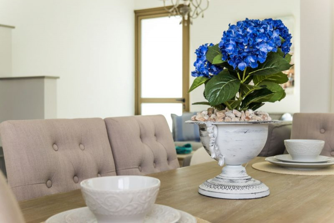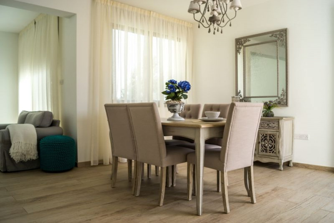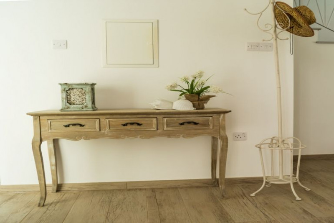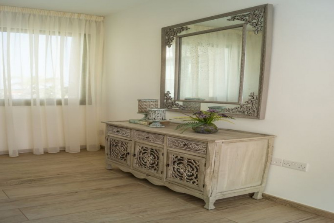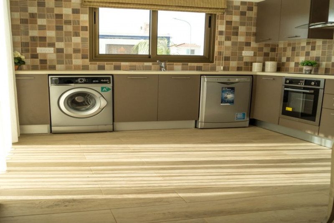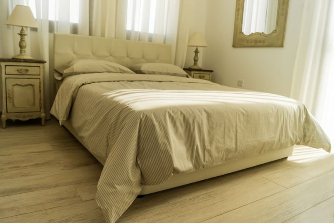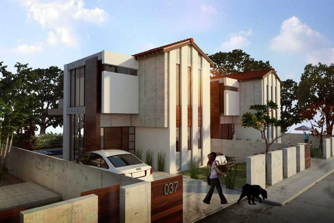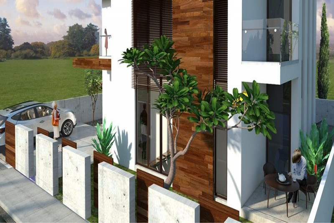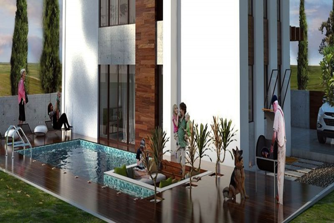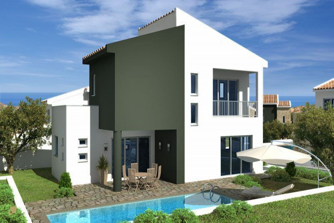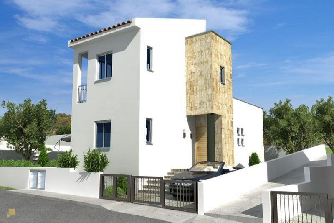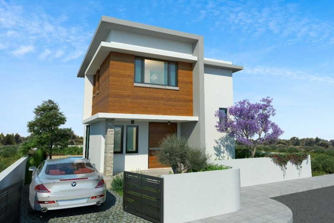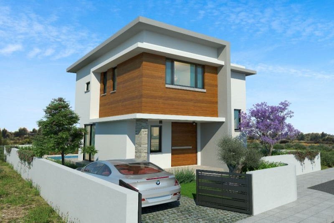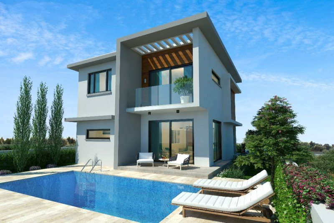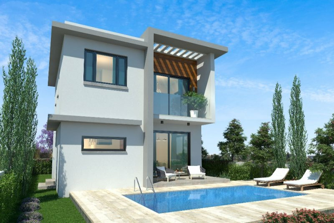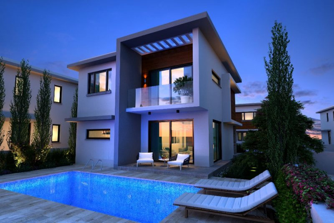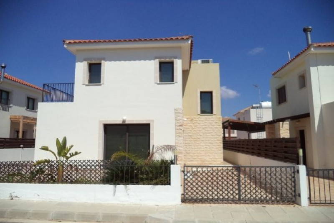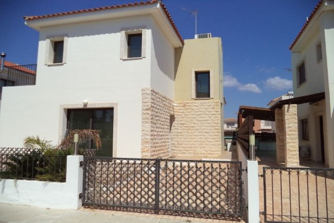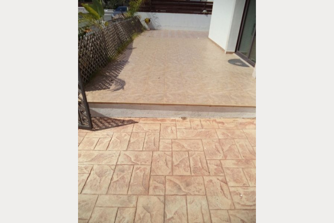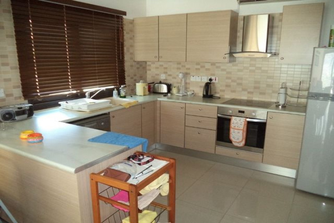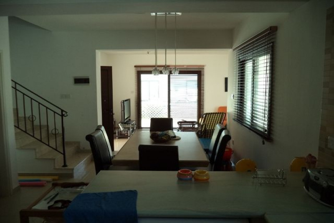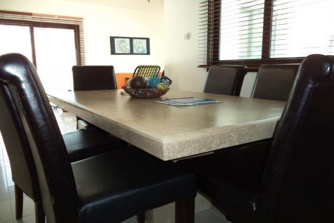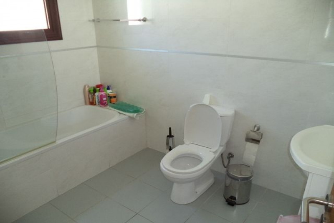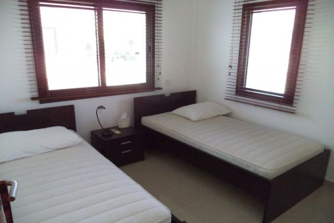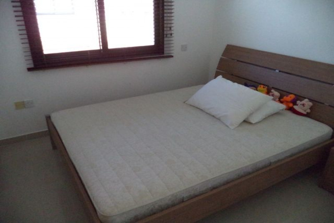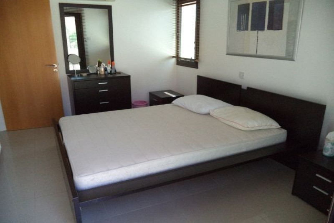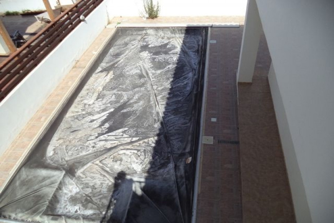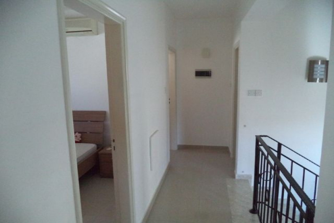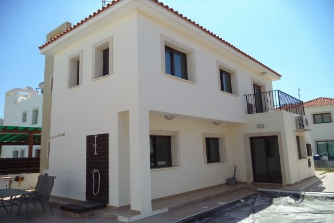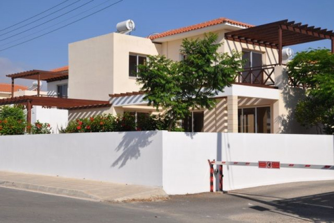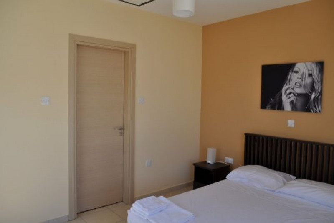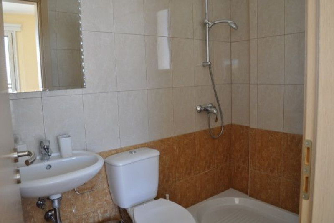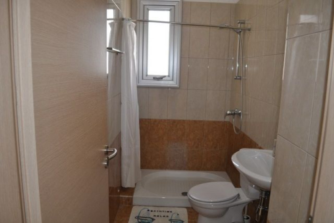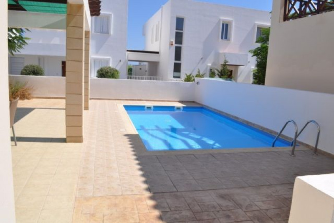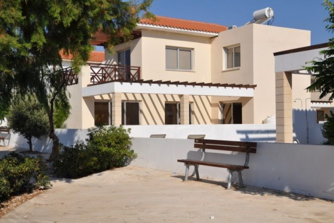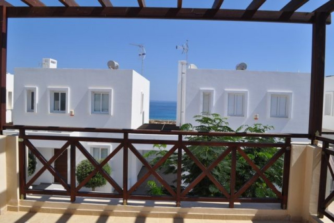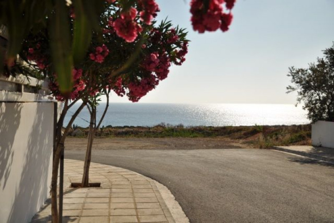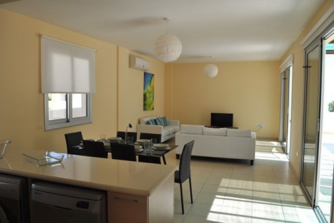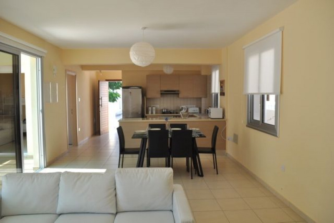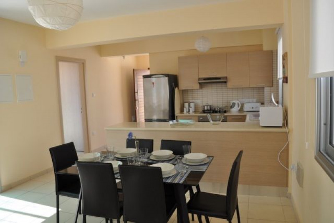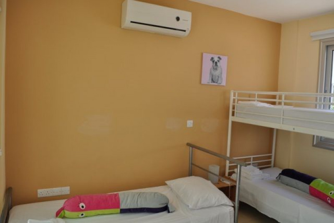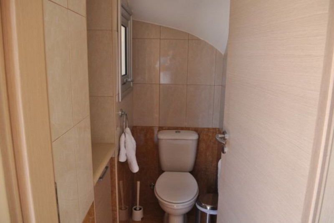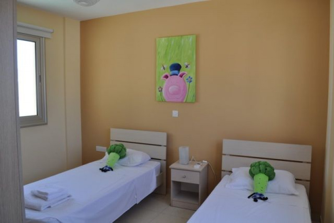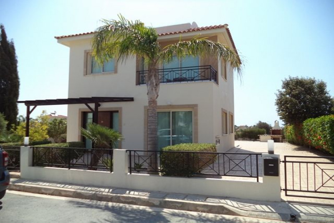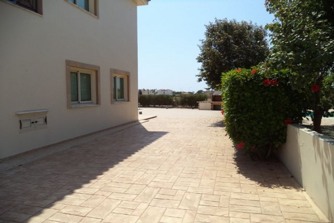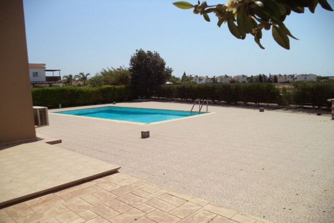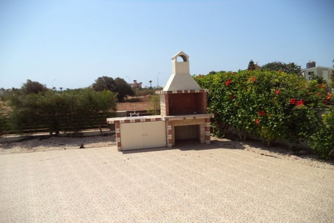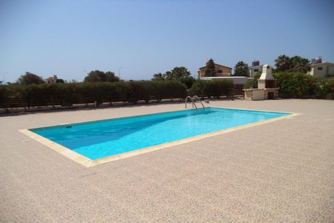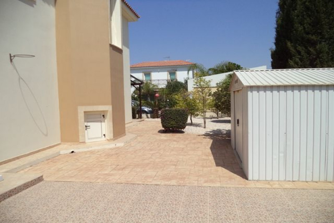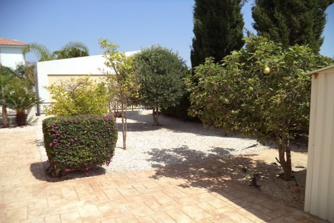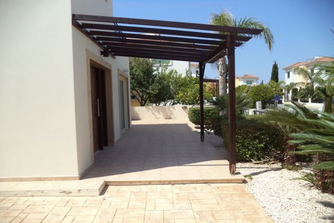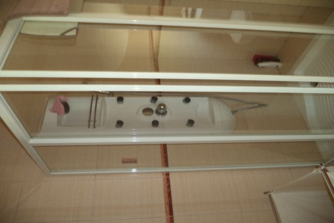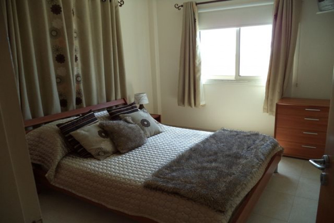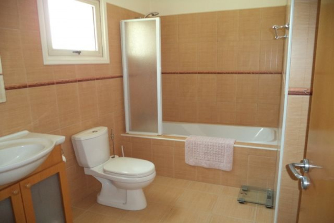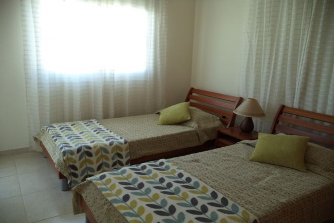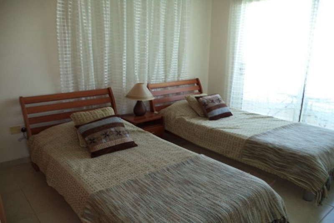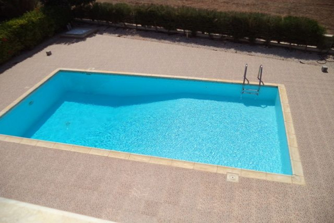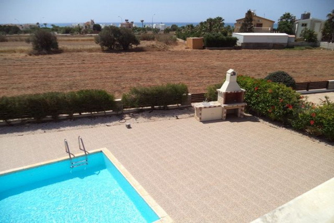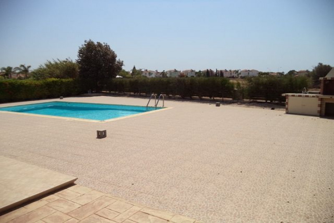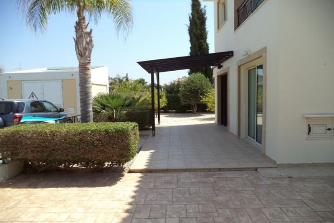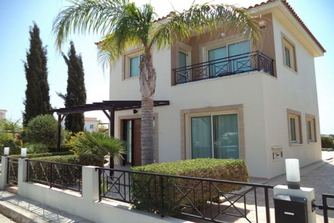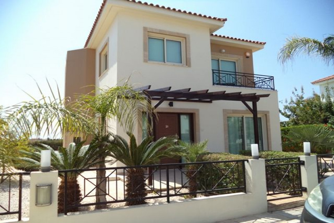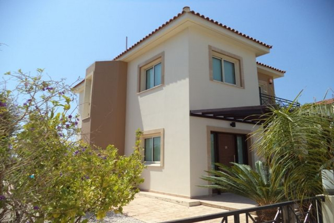Villa in Pyrgos, Cyprus
Draft Art. George
New unique residential project in a quiet, well-maintained area of Limassol - Pyrgos, two kilometers from Parklane Beach Hotel
The project includes five three bedroom houses in a modern architectural style.
Project completion date: May 2020
SPECIFICATION:
STRUCTURE
A reinforced concrete frame consisting of a foundation, columns, beams and slabs is designed in accordance with the requirements for the design of protection against earthquakes.
WALLS
Thermal insulation 30 cm wide inside the walls.
FINISH
Internal ceramics 25 euros per square meter.
External ceramics 15 euros per square meter.
DOORS AND WINDOWS
Solid wood entrance door frame and solid wood sheet.
The doors inside are wooden door frames and a wooden board, lined, finished with veneer and rubber seals. Door leaflets are flat and veneered with wood.
External doors and windows are colored aluminum with sliding and / or hinged sections with double glazing.
CABINETS AND KITCHEN
Granite countertops in the kitchen
High-quality Italian-style kitchen cabinets with a combination of laminate, glass and wood.
Italian-style bedroom wardrobes and laminated doors.
SANITARY WARE AND MIXERS
Imported high quality sanitary ware complete with accessories.
Chrome faucets.
Washbasins with a wooden collection cabinet as shown in the figures.
Wall mounted toilets with hidden system.
Glazed cabinet for shower trays.
WATER SUPPLY
Individual water tank with solar panels and an electric water heater for hot and cold water.
Ensuring the installation of photovoltaic panels.
PVC supply lines for hot and cold water, with a pipe in the piping system.
Front and rear garden water taps.
ELECTRICAL INSTALLATIONS
Office door entry doorphone.
Television points and the provision of satellite dishes.
Fuses or dipole switches with indicator lights for all kitchen appliances. Regulated power supply.
Telephone line with telephone sockets.
AIR CONDITIONING
Providing air conditioning in every room.
HEATING
Fully installed central heating.
PLAYGROUND
The boundaries of the plot are defined by low and high walls, as shown in the drawings.
POOL
Skimmer, as shown in the figures .
New unique residential project in a quiet, well-maintained area of Limassol - Pyrgos, two kilometers from Parklane Beach Hotel
The project includes five three bedroom houses in a modern architectural style.
Project completion date: May 2020
SPECIFICATION:
STRUCTURE
A reinforced concrete frame consisting of a foundation, columns, beams and slabs is designed in accordance with the requirements for the design of protection against earthquakes.
WALLS
Thermal insulation 30 cm wide inside the walls.
FINISH
Internal ceramics 25 euros per square meter.
External ceramics 15 euros per square meter.
DOORS AND WINDOWS
Solid wood entrance door frame and solid wood sheet.
The doors inside are wooden door frames and a wooden board, lined, finished with veneer and rubber seals. Door leaflets are flat and veneered with wood.
External doors and windows are colored aluminum with sliding and / or hinged sections with double glazing.
CABINETS AND KITCHEN
Granite countertops in the kitchen
High-quality Italian-style kitchen cabinets with a combination of laminate, glass and wood.
Italian-style bedroom wardrobes and laminated doors.
SANITARY WARE AND MIXERS
Imported high quality sanitary ware complete with accessories.
Chrome faucets.
Washbasins with a wooden collection cabinet as shown in the figures.
Wall mounted toilets with hidden system.
Glazed cabinet for shower trays.
WATER SUPPLY
Individual water tank with solar panels and an electric water heater for hot and cold water.
Ensuring the installation of photovoltaic panels.
PVC supply lines for hot and cold water, with a pipe in the piping system.
Front and rear garden water taps.
ELECTRICAL INSTALLATIONS
Office door entry doorphone.
Television points and the provision of satellite dishes.
Fuses or dipole switches with indicator lights for all kitchen appliances. Regulated power supply.
Telephone line with telephone sockets.
AIR CONDITIONING
Providing air conditioning in every room.
HEATING
Fully installed central heating.
PLAYGROUND
The boundaries of the plot are defined by low and high walls, as shown in the drawings.
POOL
Skimmer, as shown in the figures .
| Specifications | |
|---|---|
| Property type: | villa |
| Property condition: | off-plan |
| Land area: | 476 sq. m |
| Features: | garden (private), pool (private), parking (private), terrace / balcony |
ID: 177204 21.01.2020
- 217 sq. m
- 3 bedrooms
- 3 bathrooms
410 000 €
The seller could not indicate the exact geographical coordinates.
In this case, the mark on the map indicates the region in which the object is located.
In this case, the mark on the map indicates the region in which the object is located.
