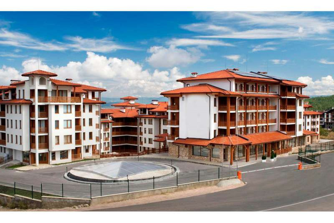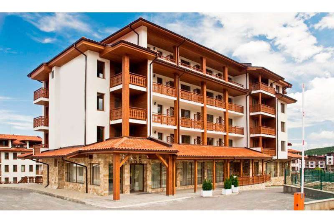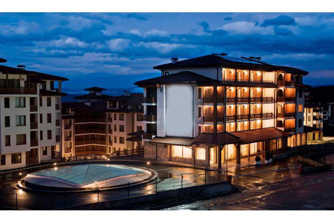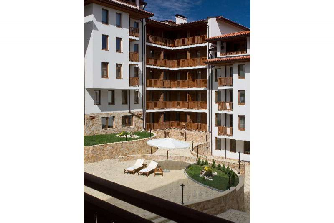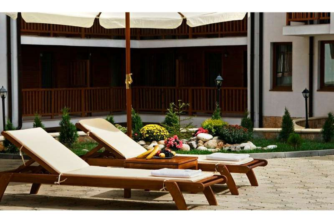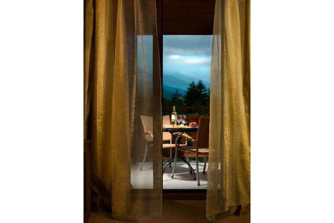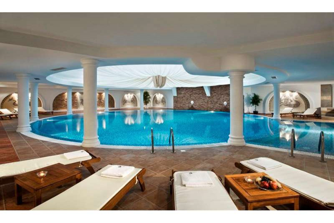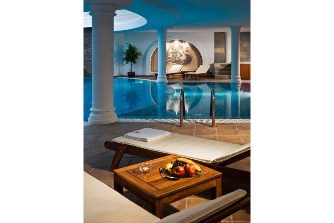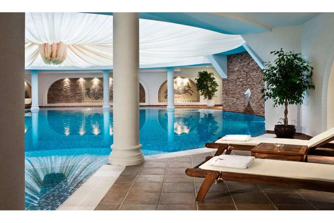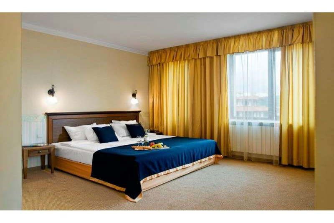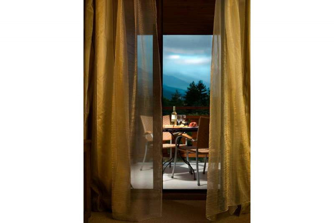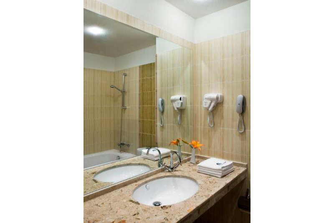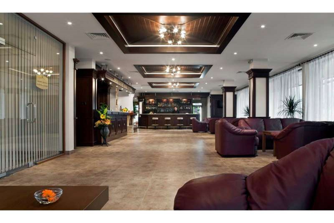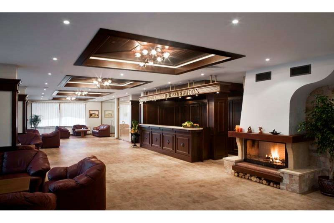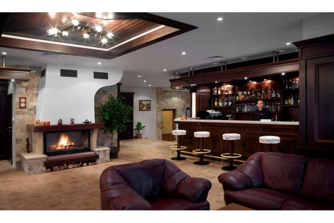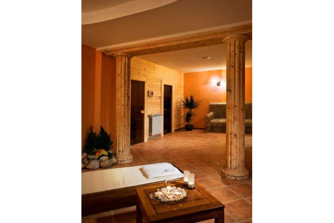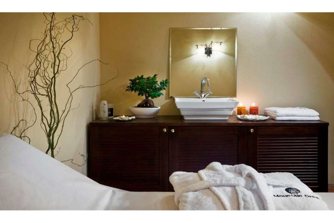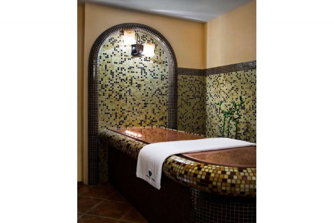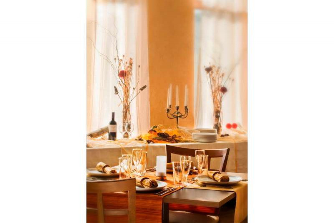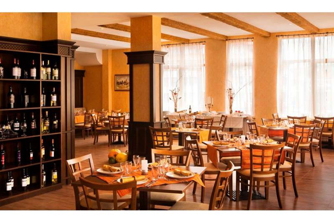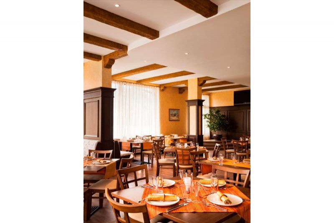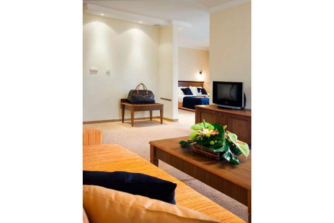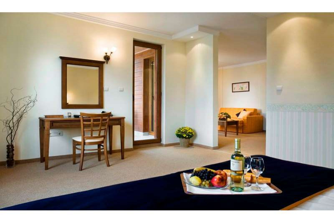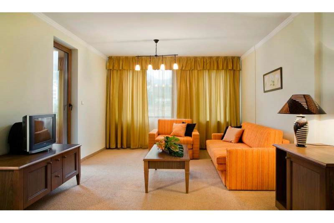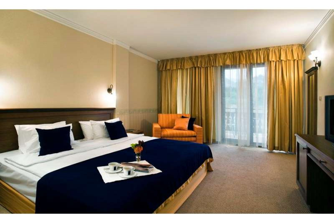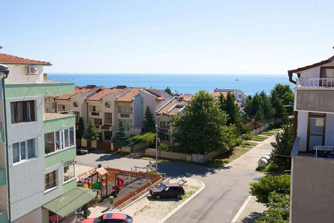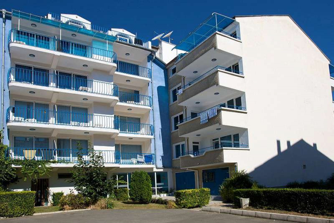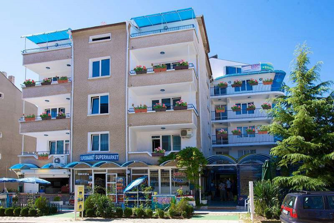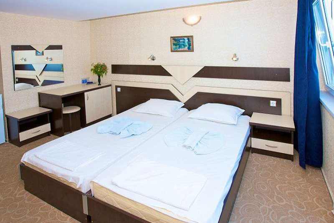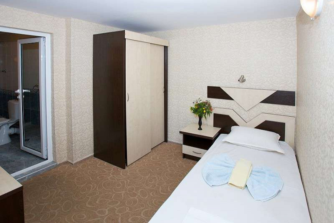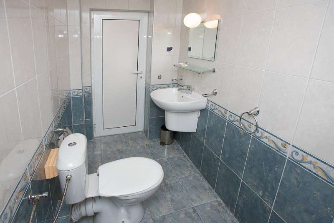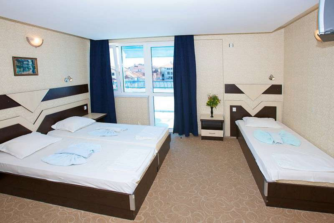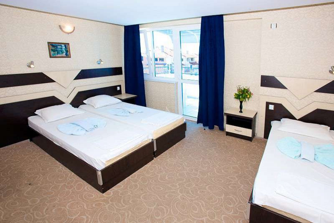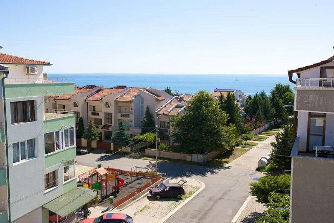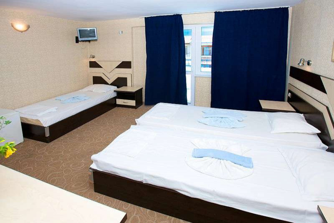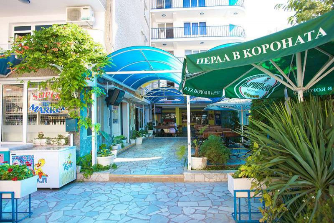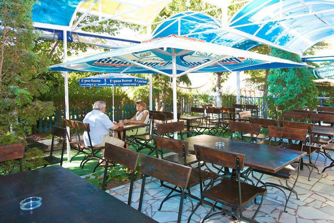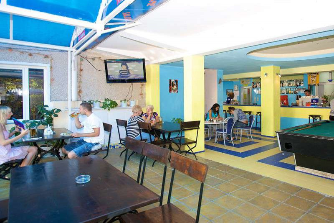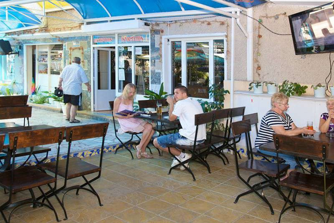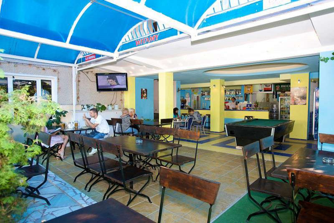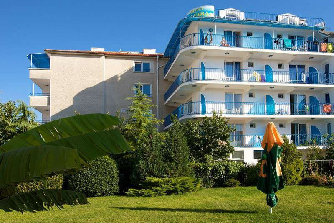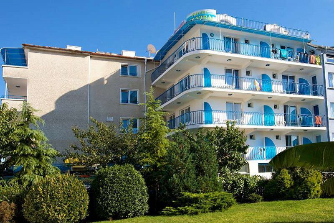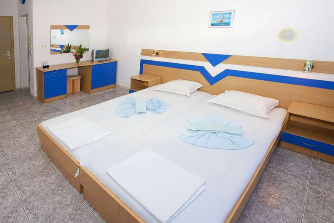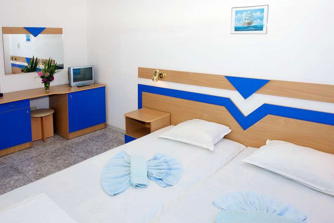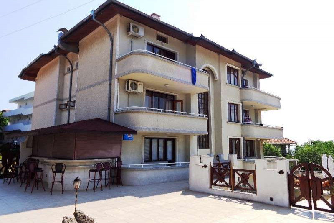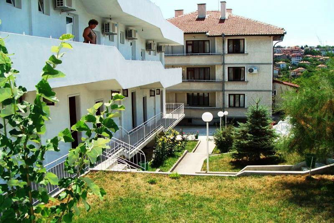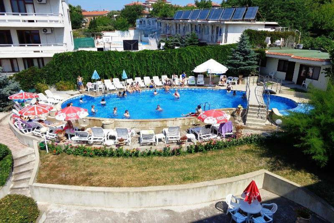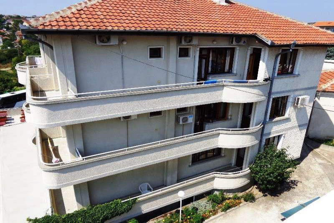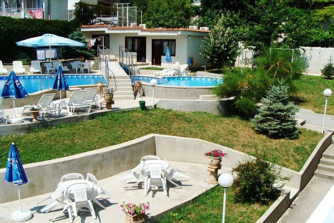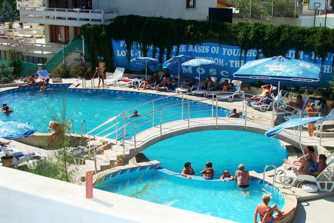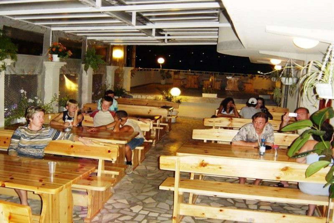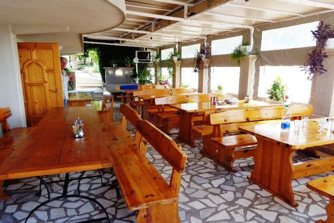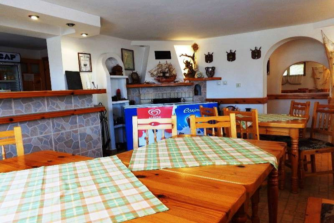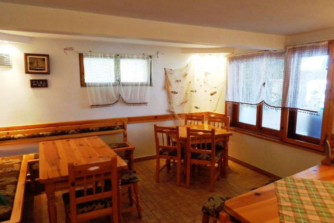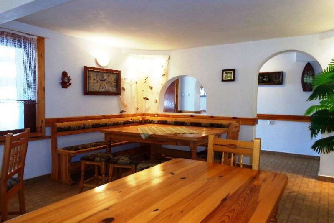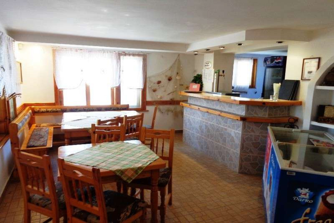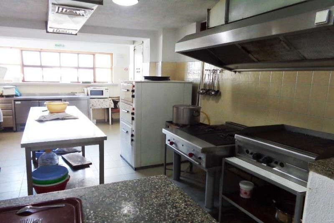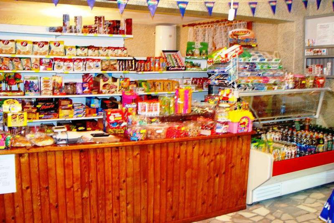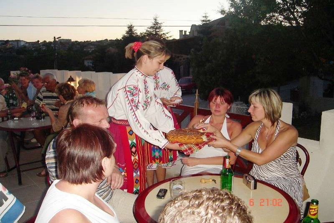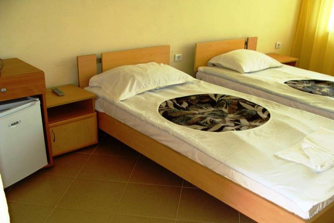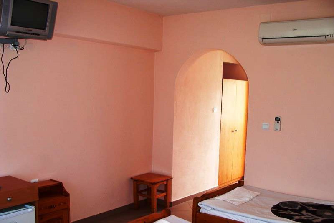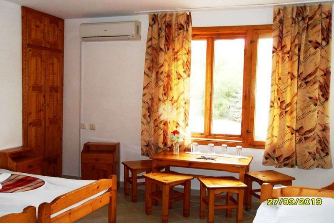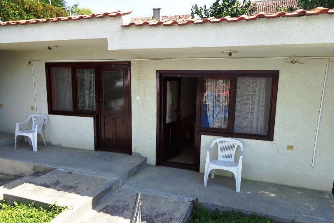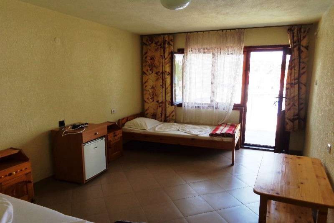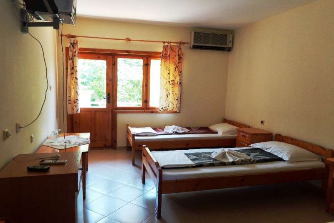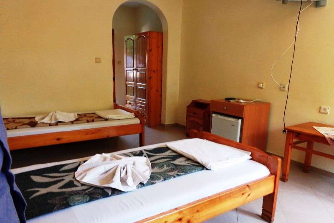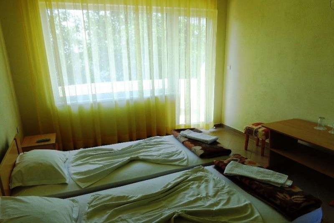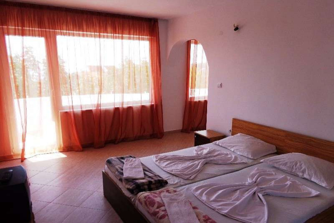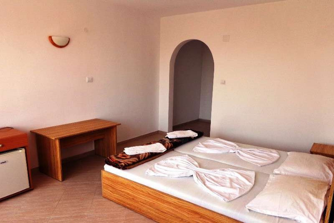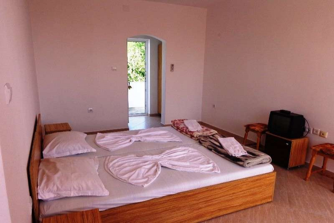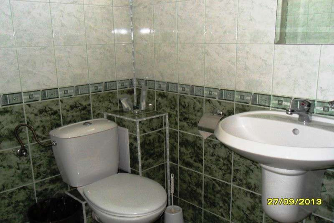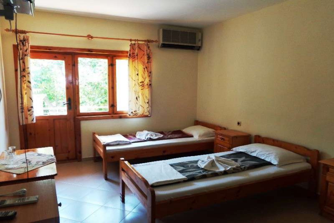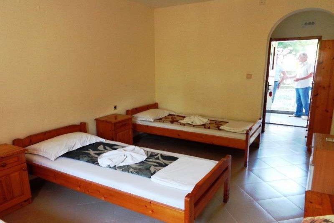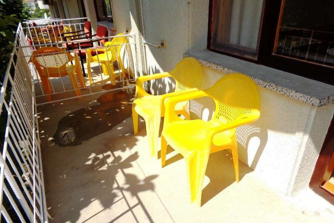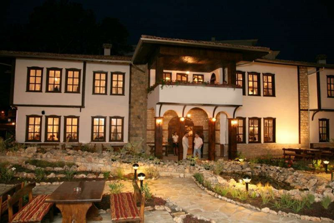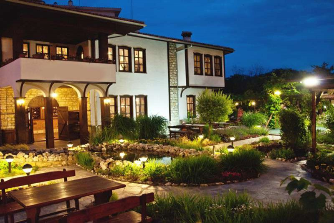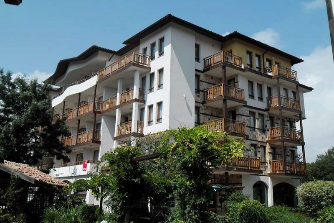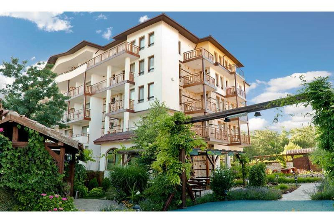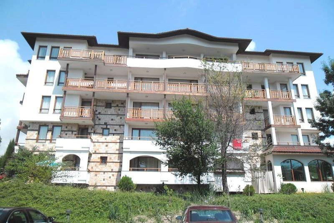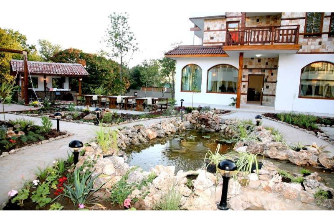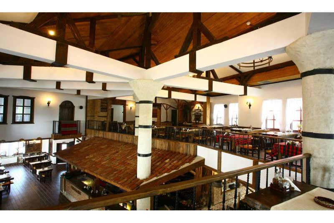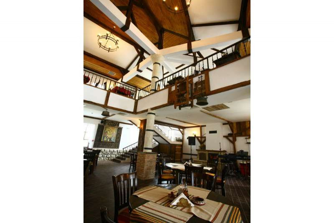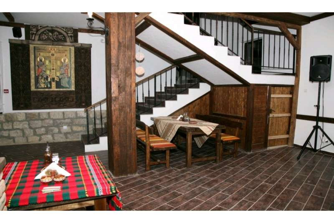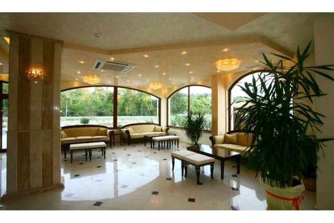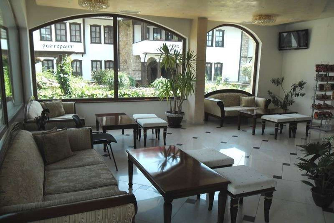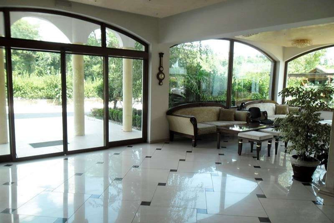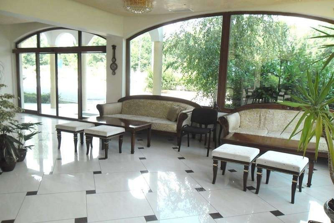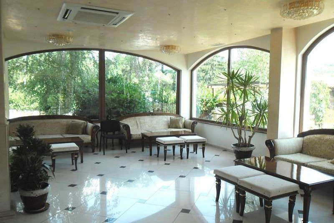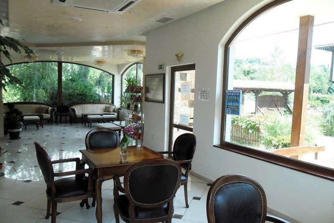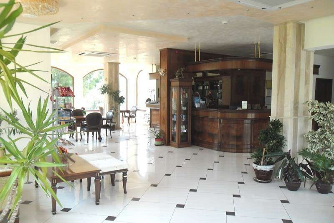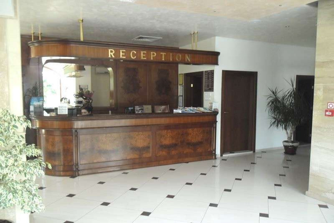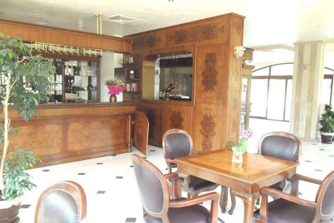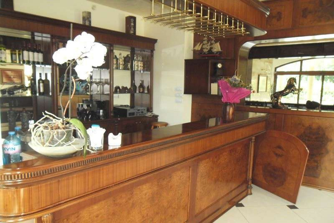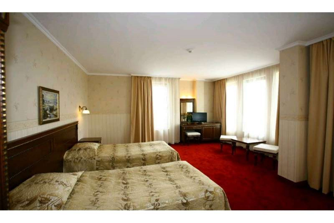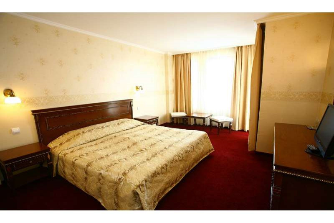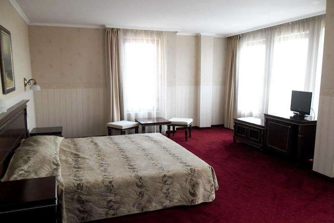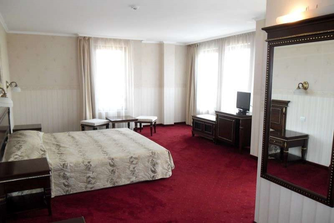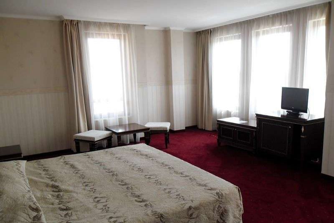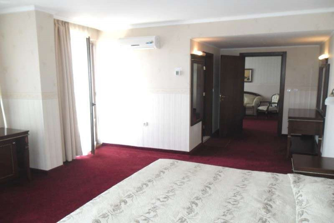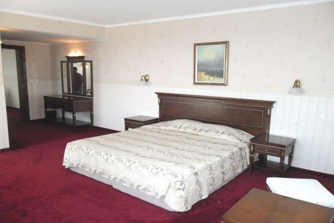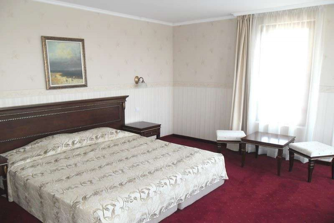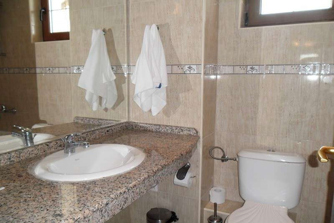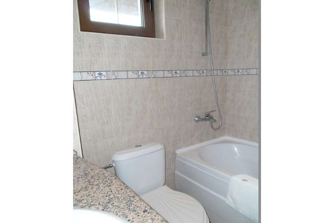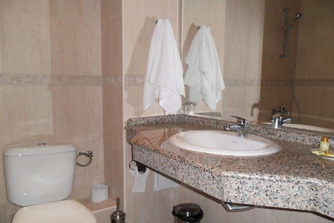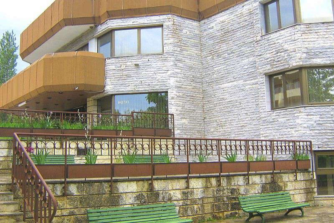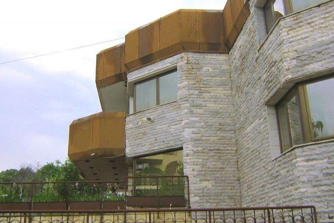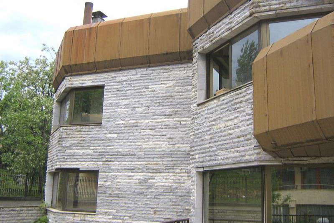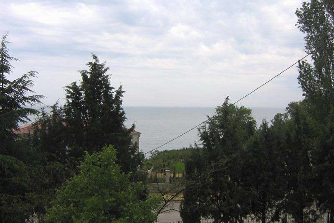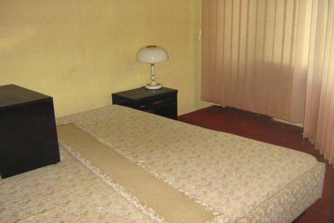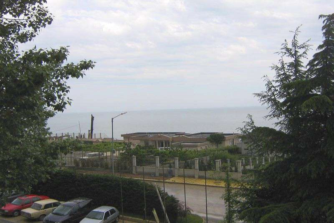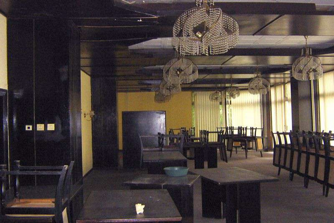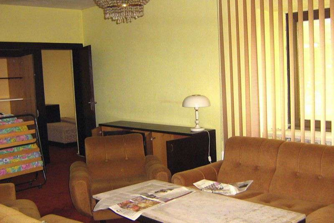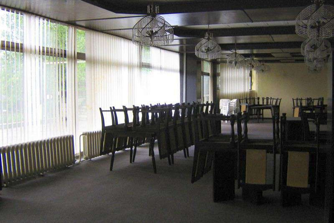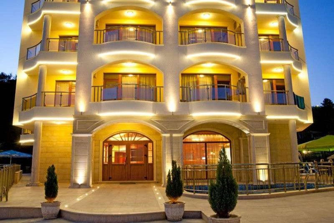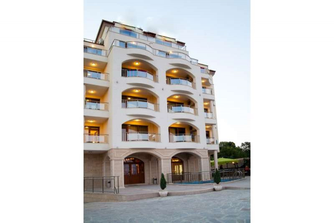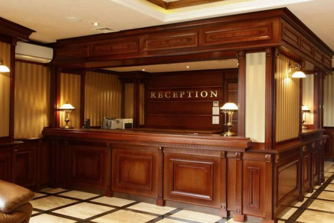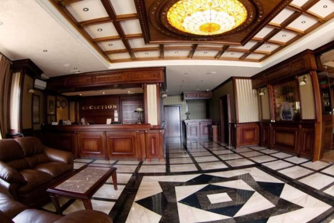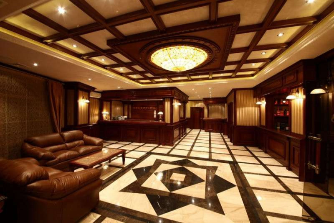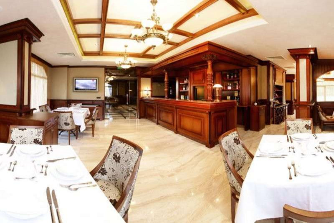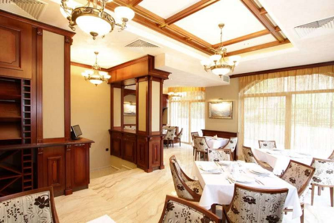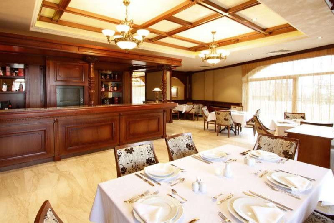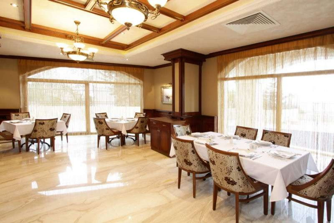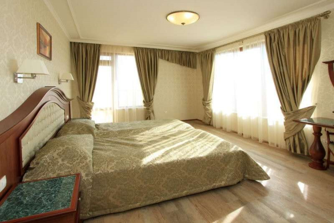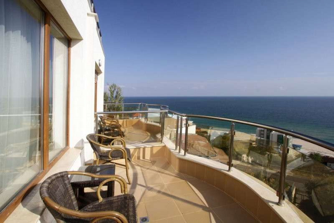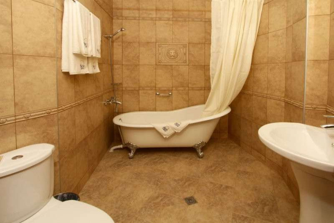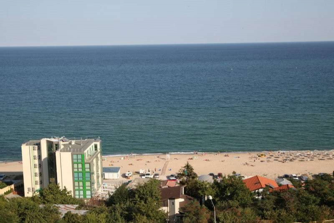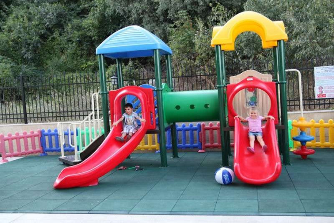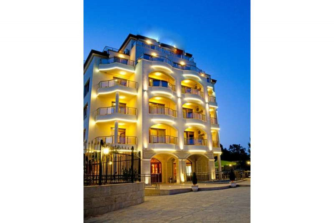Hotel in Bansko, Bulgaria
We bring to your attention an equipped 4 * hotel in the ski resort of Bansko
Location Nestled under the snowy peaks of Mount Pirin, one of the highest mountain ranges in Bulgaria, glaciated into Alpine forms, steps away from world-class ski slopes and the main ski lift, the 4-star Mountain Dream complex is known for its unique location. The complex is located in the beautiful area of Kosherina in Bansko, 15 minutes from the city center and only 2 hours drive from Sofia. The hotel perfectly combines the calm and relaxed atmosphere of a resort hotel with the functionality and excellent amenities of a city hotel. All 60 rooms and suites are beautifully furnished and have private balconies from which you can enjoy breathtaking mountain views. Embodying the local style, the hotel inspires a genuine sense of warmth and hospitality, perfectly combining an ideal location, traditional Bulgarian architectural style, unsurpassed service and modern amenities.
The hotel is one of the leaders in the field of tourism, it was awarded the "Gold Prize 2009" award. for a 4 star mountain hotel. The award ceremony took place on February 26, 2010 at the National Palace of Culture at the international tourism fair "Recreation Spa" - Expo 2010.
The criteria for awarding the prize were: - Ensuring a high service culture in the industry - Successful management during the global financial crisis - The highest employment
2. What objects - existing or in the project are in the neighborhood?
The hotel part is the last of the group of buildings in the complex and is located in its southern part as the extreme element of the "U"-shaped type of building, which consists of 5 apartment-type buildings and the hotel part. Neighborhood: To the North - an asphalt road and a meadow without a building project. To the South - an asphalt road and a reservoir. To the East - a meadow without a building project. To the West - an asphalt road and a completed apartment complex. In the vicinity of the hotel there are no unfinished construction projects and future projects.
3. Distance to the nearest large cities, resorts and from large road arteries?
Sofia – 150 km
Thessaloniki – 230 km
Drama - 100 km
Blagoevgrad – 50 km
Road E79 - 40 km
With. Banya /spa resort/ - 10 km
Velingrad – 70 km
With. Dobrinishte – 10 km (mineral spring and beach)
Pirin Golf, Razlog – 10 km
4. Distance to international airports
Sofia – 150 km
Thessaloniki – 230 km
5. Type of building, RZP (deployed built-up area) The building was built with a monolithic, skeletal reinforced concrete frame. All partition walls on the basement and basement floors - with brick walls with a thickness of 25 cm and 12 cm, and on the hotel floors, through dry building systems. All external walls are made of 25 cm brickwork and implemented with a 10 cm thick thermal insulation system. 5-chamber PVC windows with double-glazed windows.
The ceiling height in the finished hotel rooms is 270 cm.
The total RZP of the objects being sold is 4,457 m².
5.1. RZP of the hotel - 3930 m²
- aboveground - 2665 m²
- underground - 1265 m²
5.2. RZP - conference hall - 110 m²
5.3. RZP - mehana (national style restaurant) - 204 m²
5.4. RZP - bar - 213 m²
6. At what stage is the administrative regulation?
Building permit No. 11/22.02.2005
Certificate of commissioning No. ST-12-926/12.09.2008
7. What is the condition of the service infrastructure?
The road to the complex (respectively to the hotel) is new, paved. Water supply is carried out from the reservoir by a PE f90 pipe with the required flow rate. Water pressure is carried out by an independent hydrophore system with three pumps. The electrical wire network comes from two new generators /2x800kVa/ located on the territory of the complex. The hotel's backup power supply is provided by a diesel unit, covering 100 hotel needs. The device for sewage is new with PVC pipes f200 mm. Heating - on diesel, but all preparations have been made for the upcoming gasification of the facility. 38 solar collectors have been installed. The ventilation system and all other installations are made in accordance with the requirements for a 4* hotel.
8.Sale price
Included: - 100 UPI of the complex - 6 696 m² - Areas described in paragraph 5
1. PARTER LEVEL К=-3.50/-4.70/
- Group TECHNICAL INSTALLATION ROOMS – 87.27 m²
- Group RESERVE POWER SUPPLY AND UNITS - 11.32 m²
- Group STORAGE SPACES AND STORAGE FACILITIES.
- Group RESIDENTIAL PREMISES - PERSONNEL.
- RECEPTION AREA - service of the hotel part.
Group SERVICE PREMISES.
UNDERGROUND PARKING for 6-8 cars with ramp and access. - 288 m²
- RECREATION area - SPA center, steam bath, sauna, hammam, two massage rooms, jacuzzi and fitness room.
Indoor POOL /K = - 4.70/, incl. installation and service premises /K=-7.15/, diameter 15 m, depth 160 cm + children's pool. Laundry room - 43 m² with two washing machines and two dryers
- Hairdressing salon /not equipped/
- Medical office. help
- PARTER K=0.00/-0.60/
- RECEPTION AREA - main lobby, reception, administration, management.
- LOBBY BAR 40 seats - 115 m²
- CHILDREN'S CORNER - 15 m²,
- BUSINESS CENTER - 10 m²
Room group SERVICE Group of premises KITCHEN AND WAREHOUSES
- MAIN RESTAURANT - 70 seats
- TERASSA
- HOTEL FLOORS
3.1. Main floor lobby.
3.2. Single hotel rooms - 4 rooms. Room with one bed, sitting area, mini-bar, TV, audio system, WC, vestibule, gross area – 24.71 m²
3.3 Double hotel rooms - 41 rooms. A room with two beds, a sitting area, a minibar, TV, an audio system, a sanitary unit, a vestibule, a gross area of 34.61 m².
3.4. Hotel suites – 4 rooms Separate bedroom, living area for relaxation, mini-bar, TV, audio system, sanitary unit /, vestibule, gross area - 61.44 m².
3.5. Group MAID'S OFFICE
- The conference hall is located in the stalls - capacity 60 people. Equipped, built ventilation system and sanitary unit - RZP 110 m²
- Mehana is located on the ground floor - capacity 50 people. Equipped kitchen, storage rooms and elevator. Has a warm connection with the bar. A ventilation system has been built - RZP 204 m².
- The bar is located in the stalls. Capacity 70 people. It has its own storage facilities, a sanitary unit and a ventilation system - RZP 213 m².
- The hotel has its own TV center and WI-FI.
The property is being sold with all equipment.
The price is without VAT.
| Specifications | |
|---|---|
| Property type: | hotel |
| Property condition: | period / existing |
| Land area: | 6696 sq. m |
| Features: | pool, terrace / balcony |
ID: 202100 31.05.2022
- 3930 sq. m
2 750 000 €
In this case, the mark on the map indicates the region in which the object is located.
