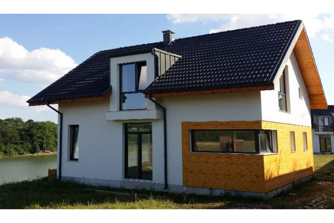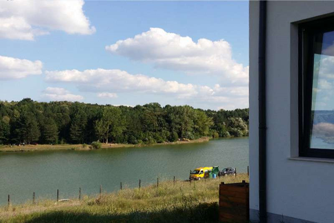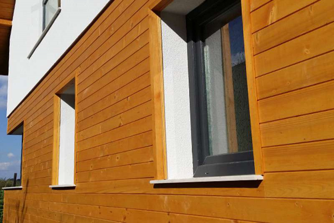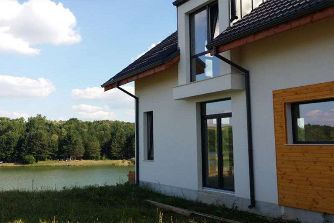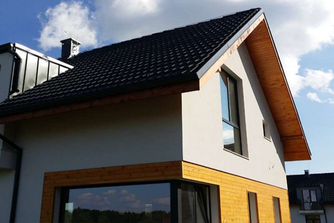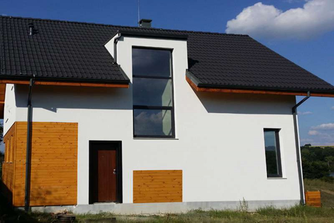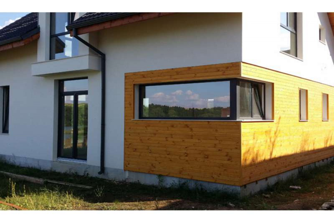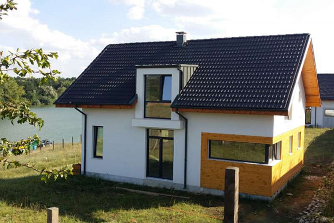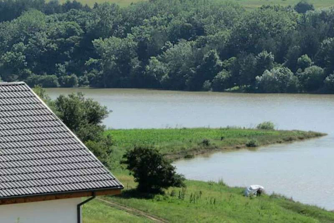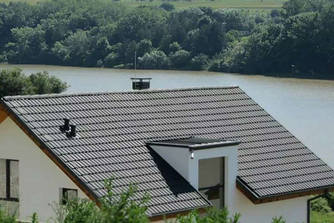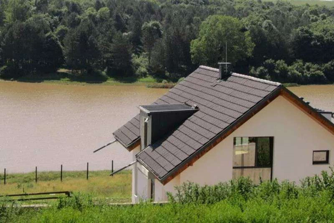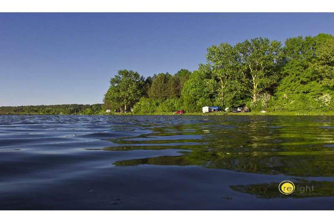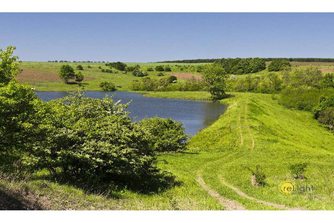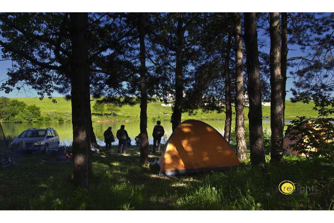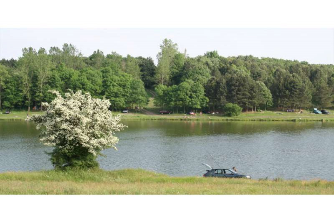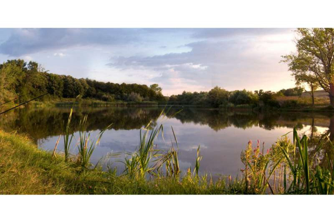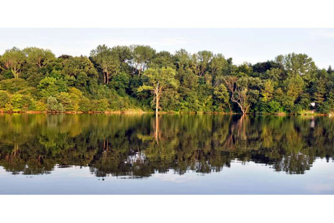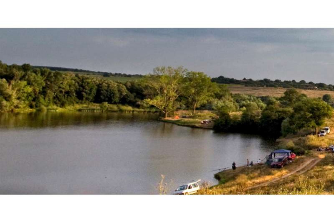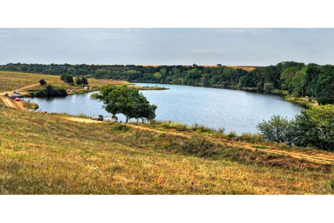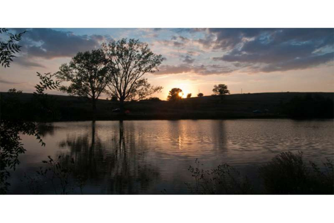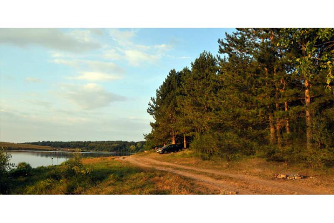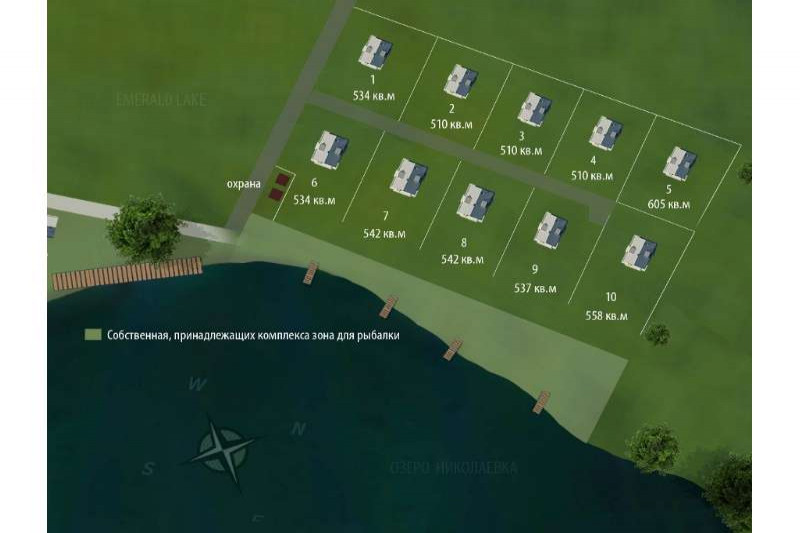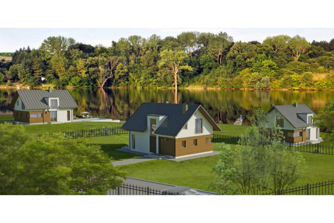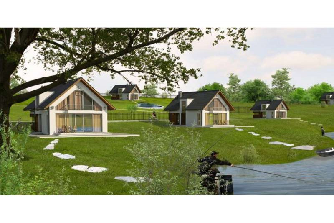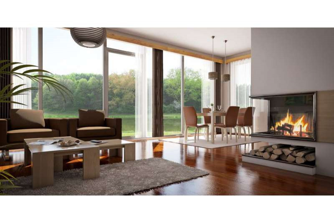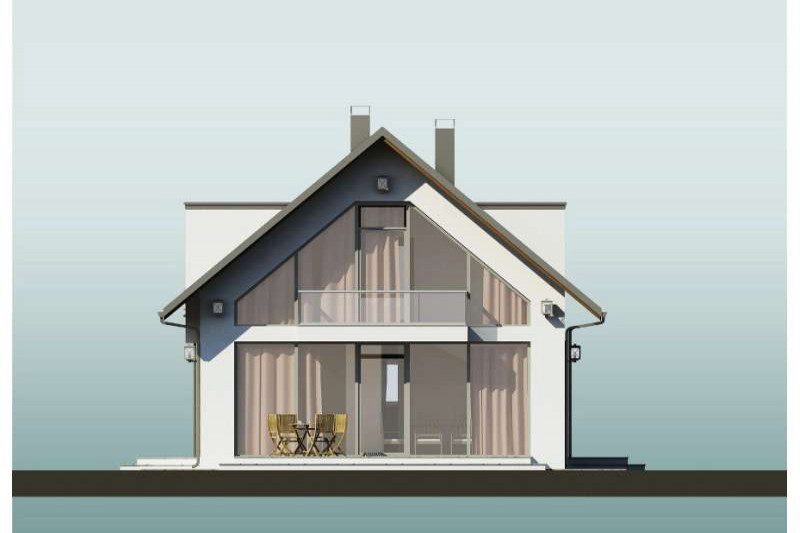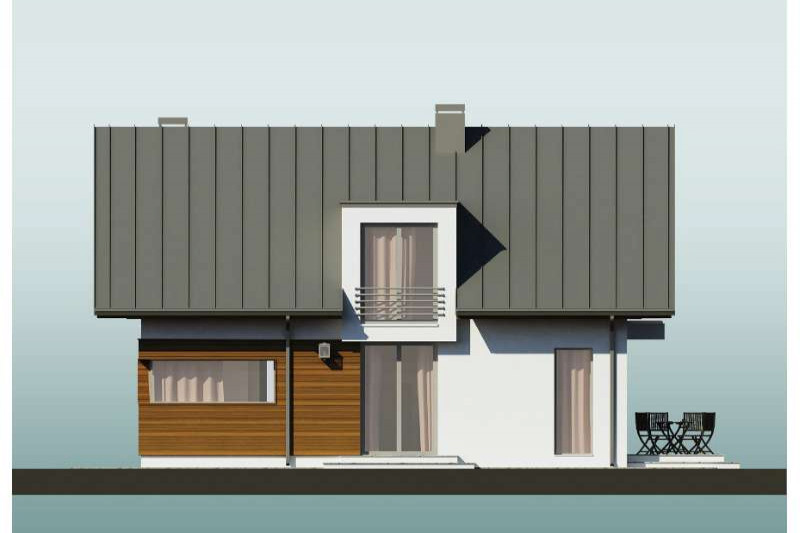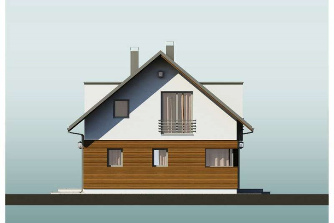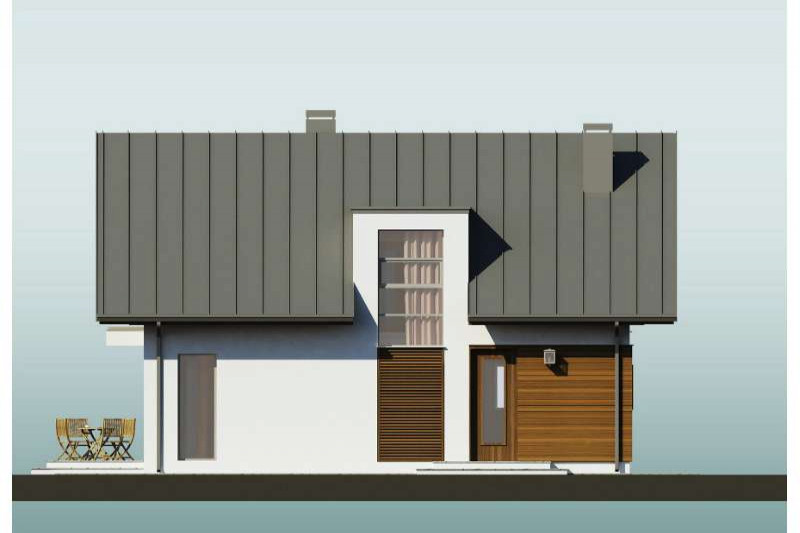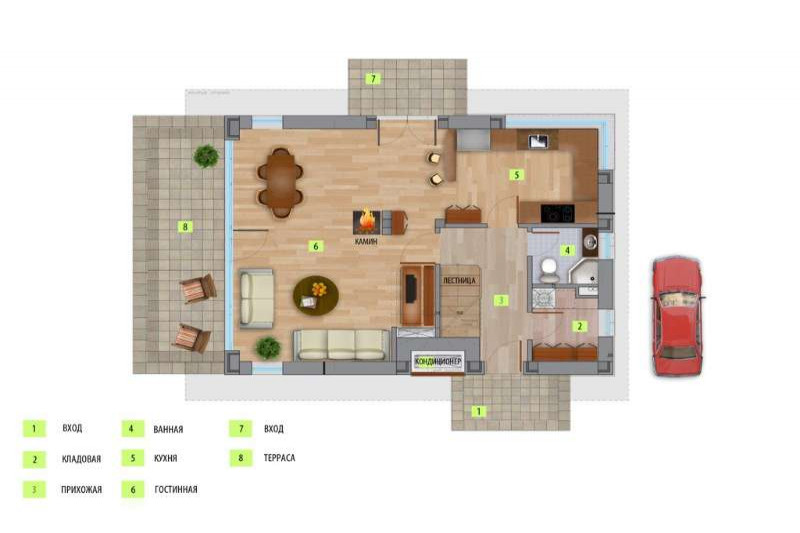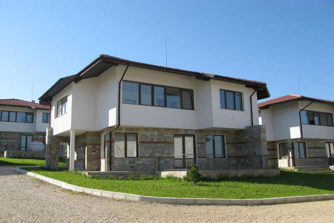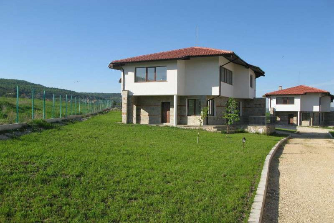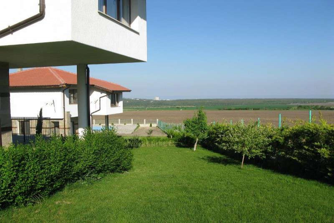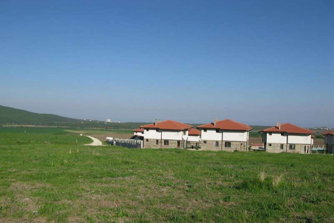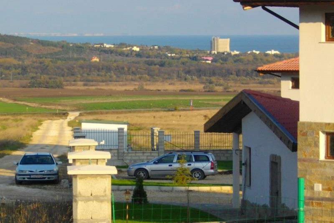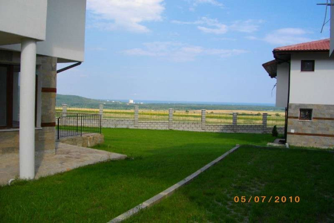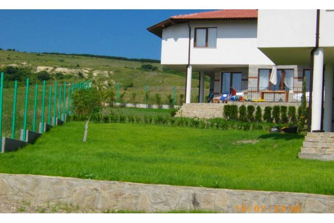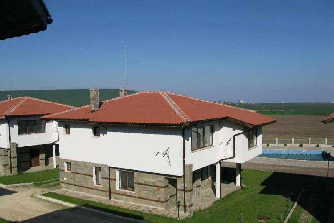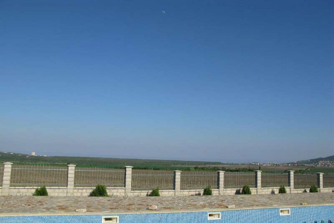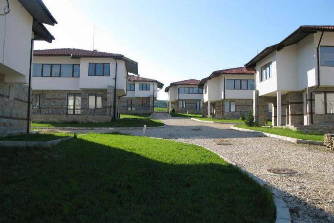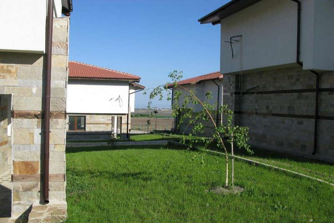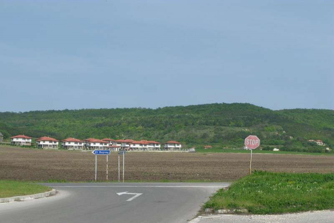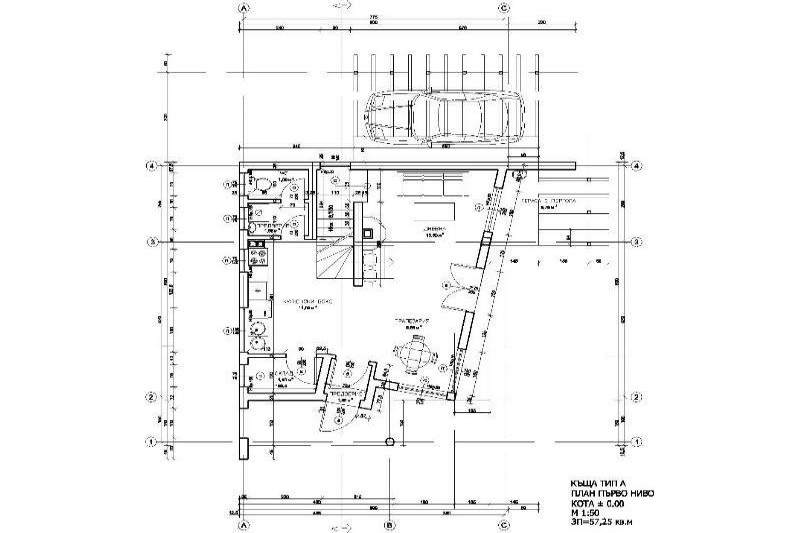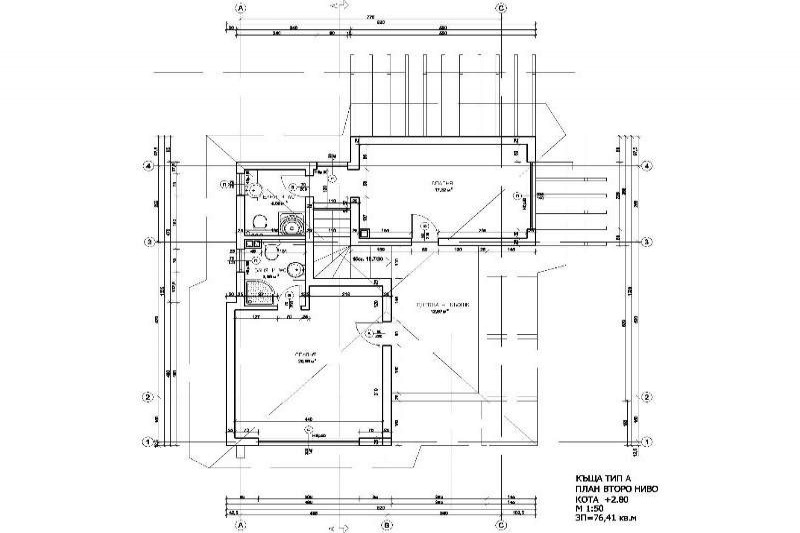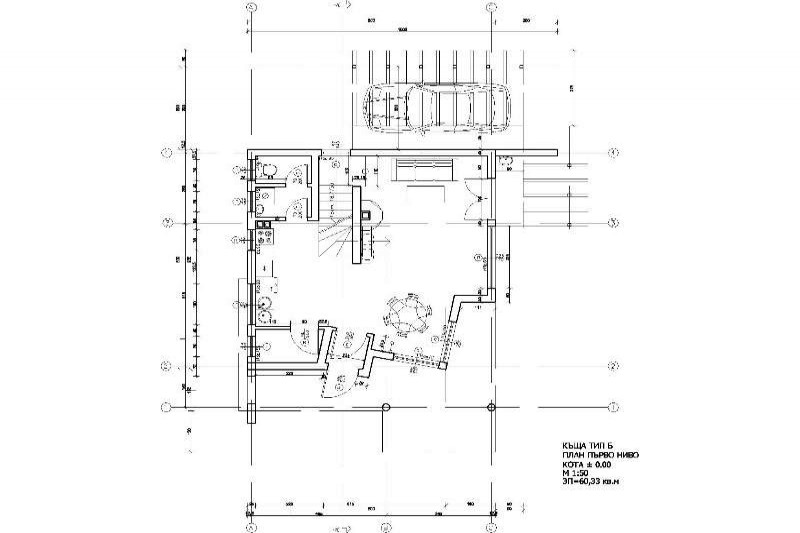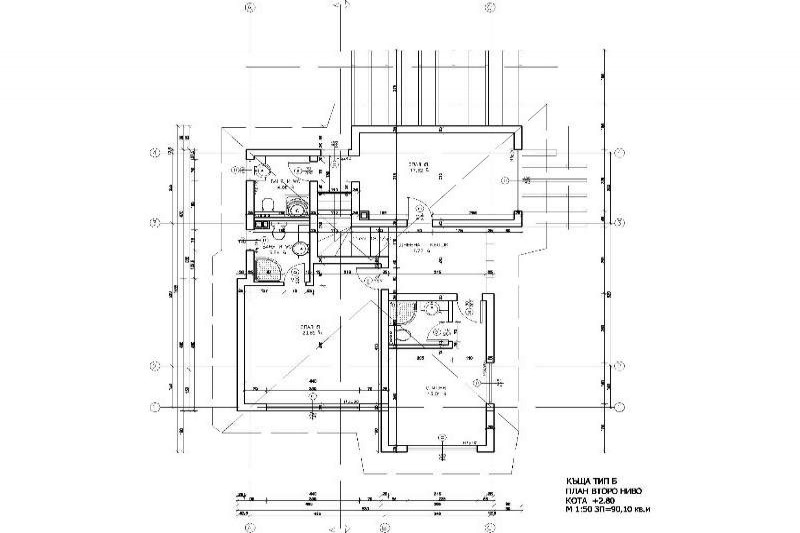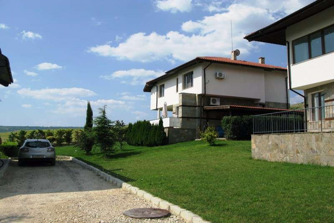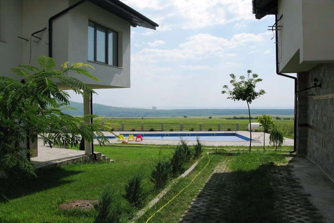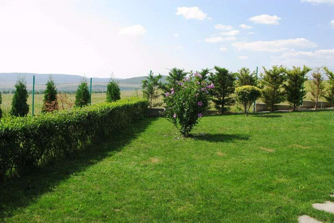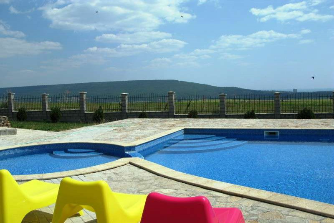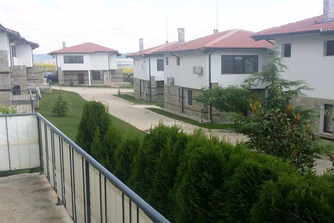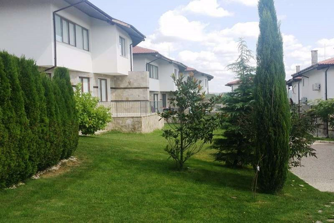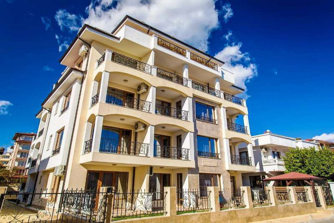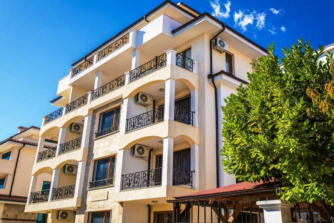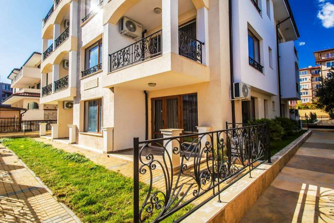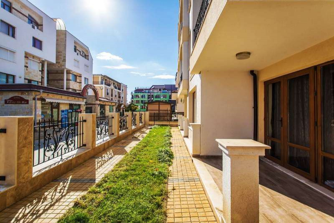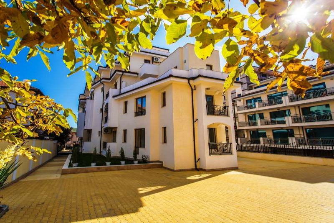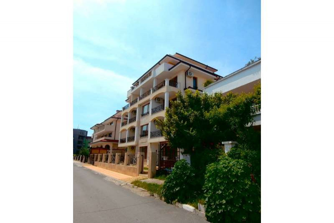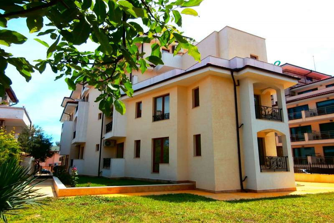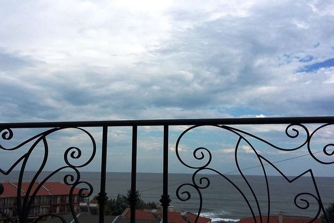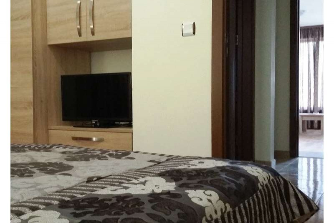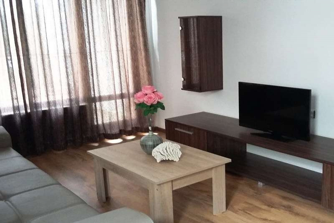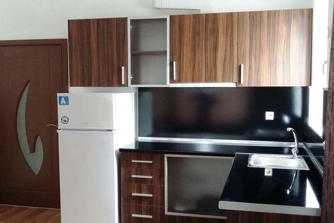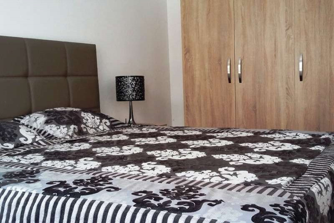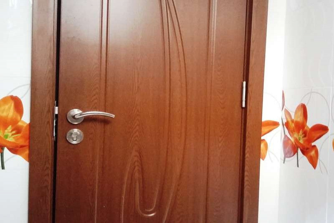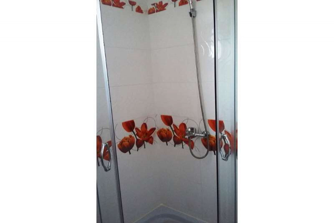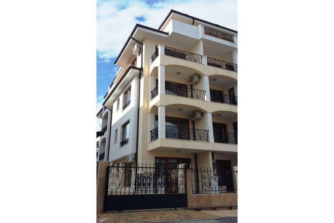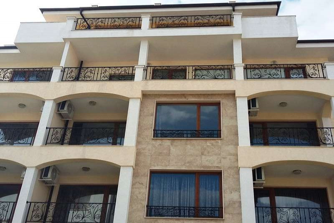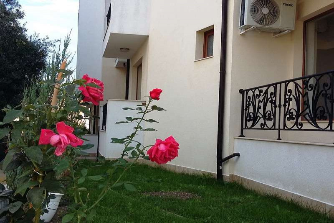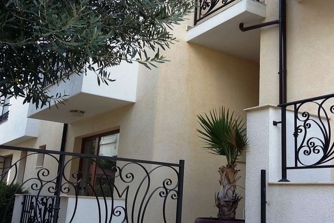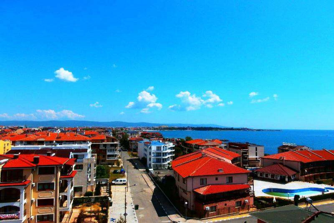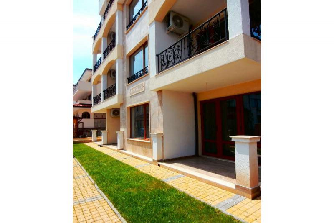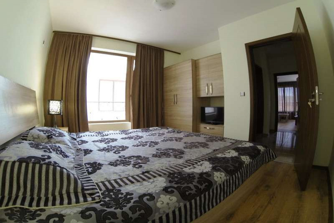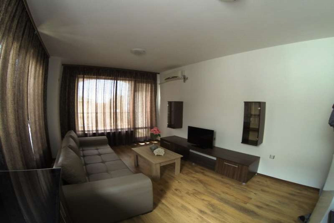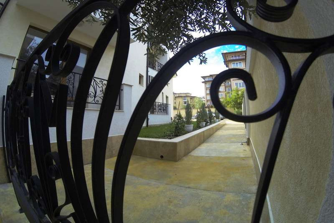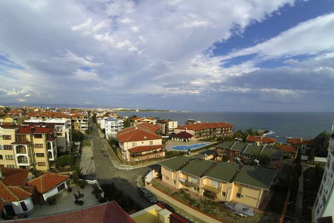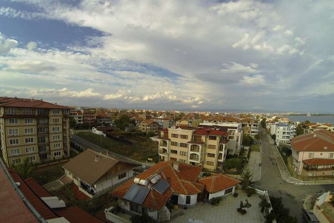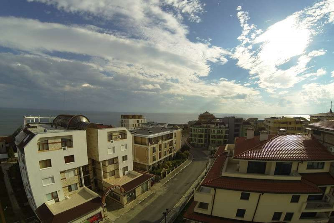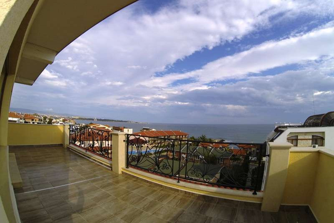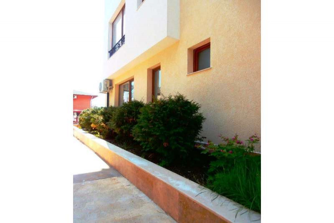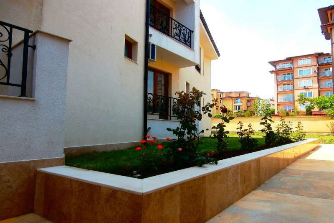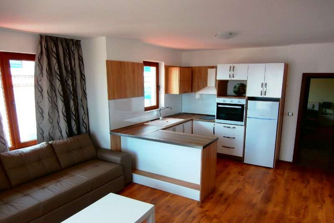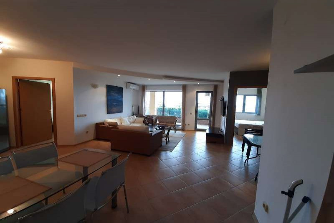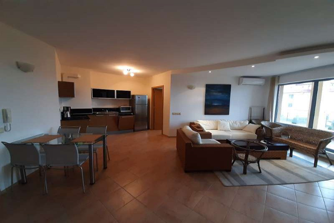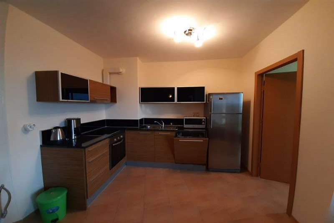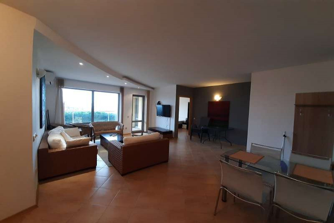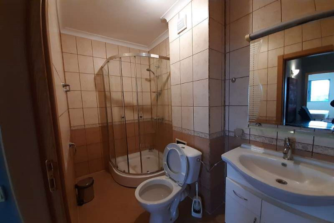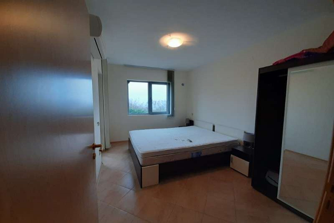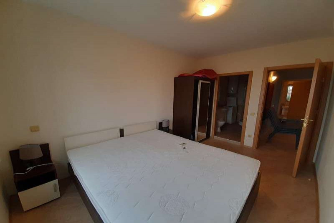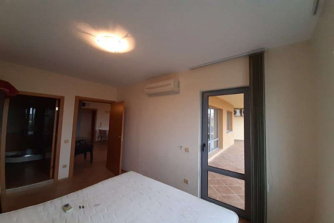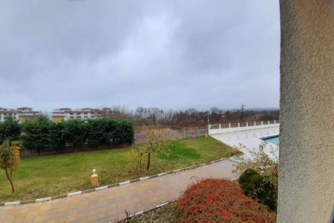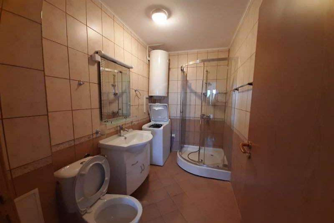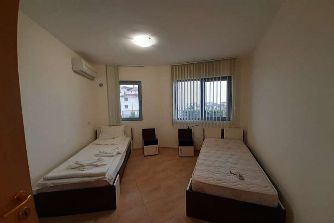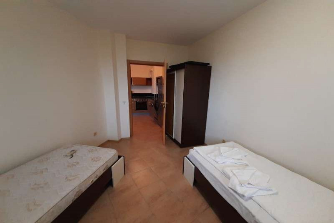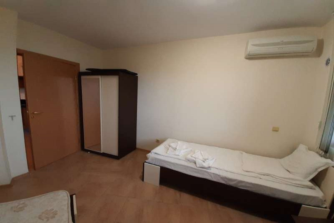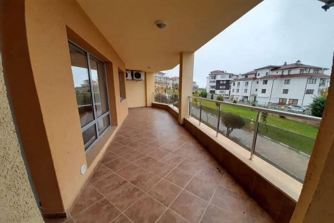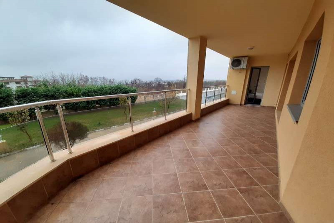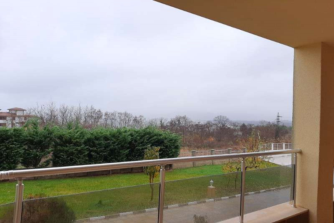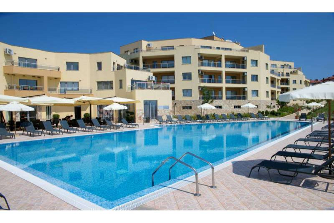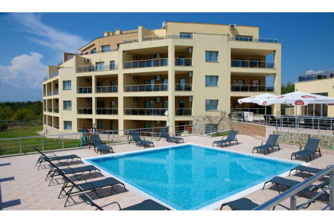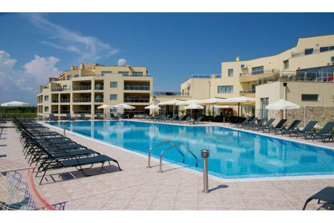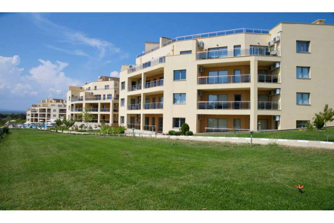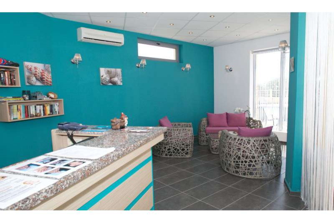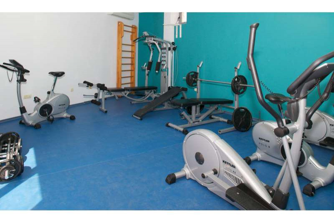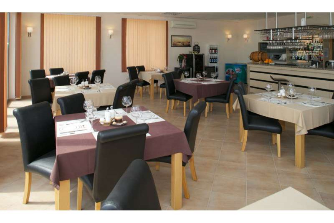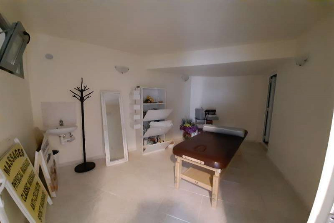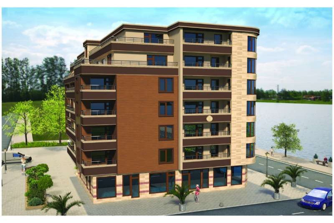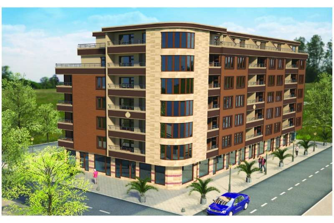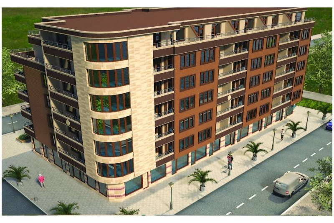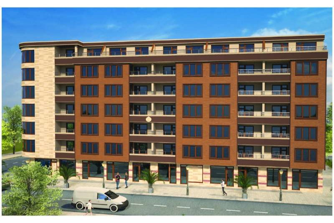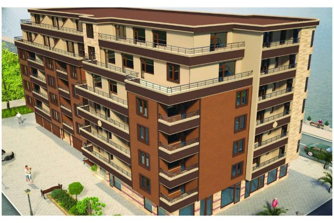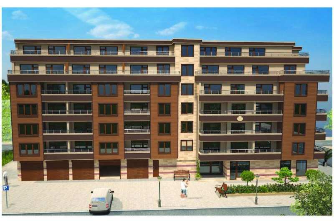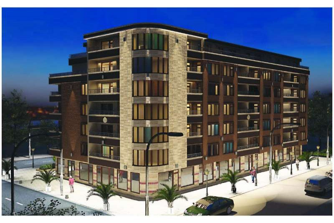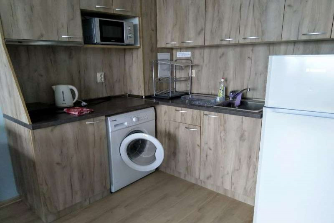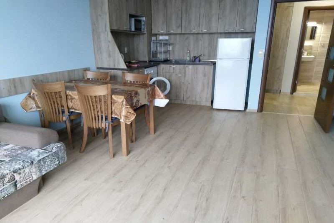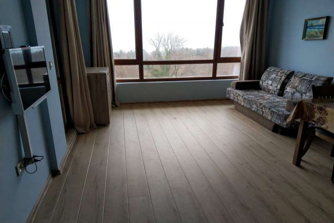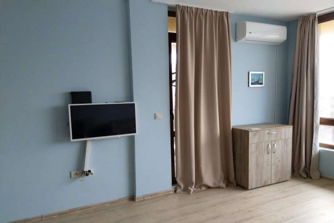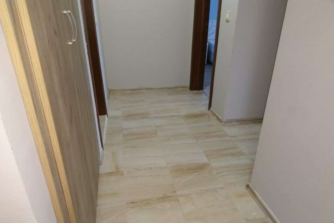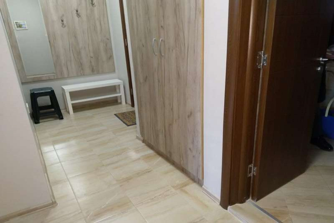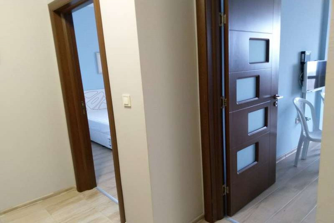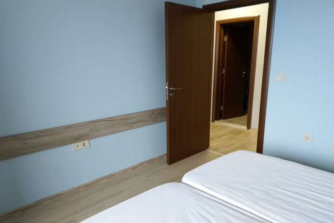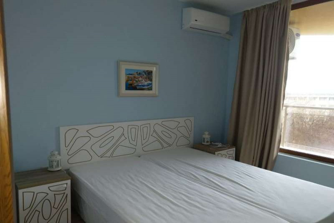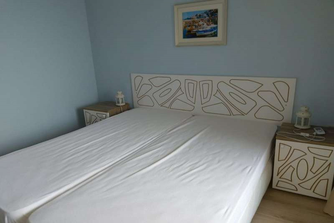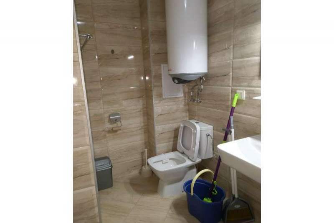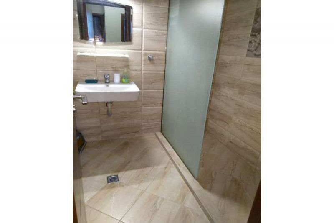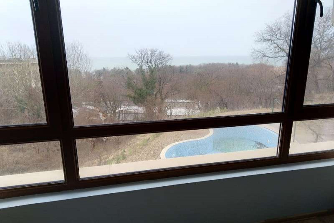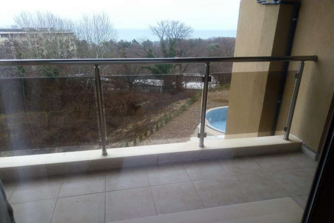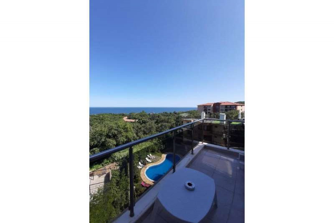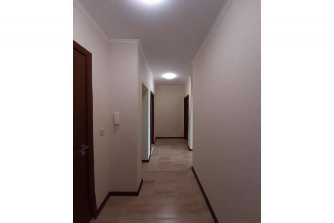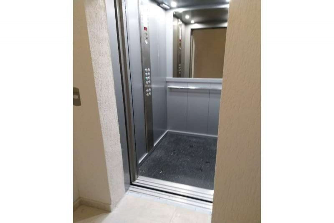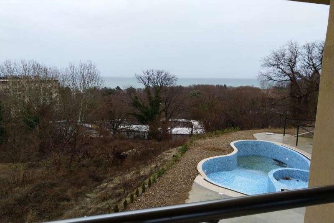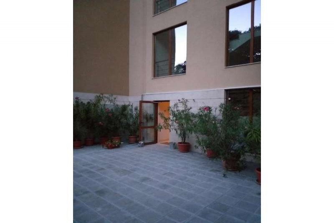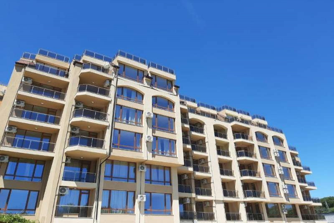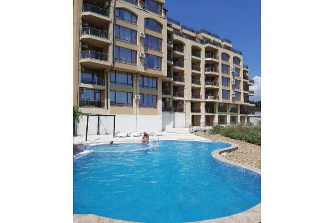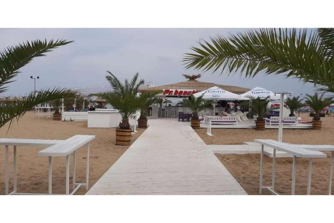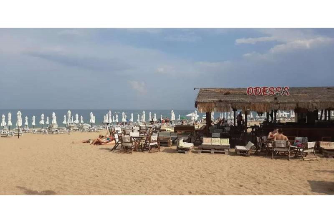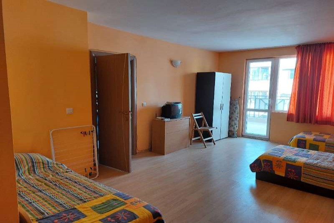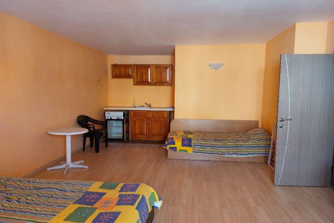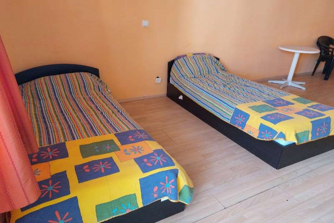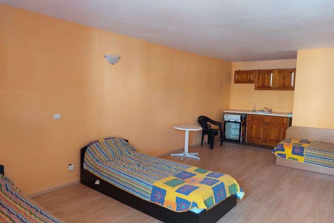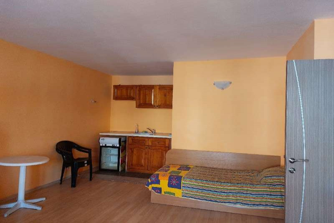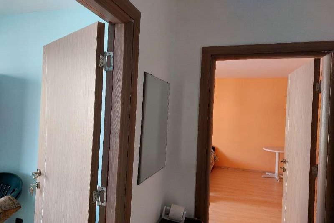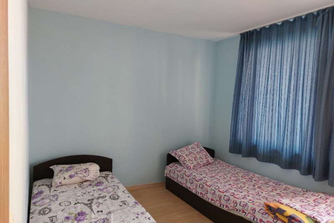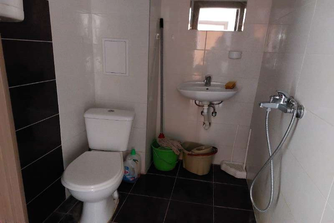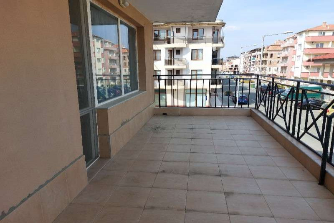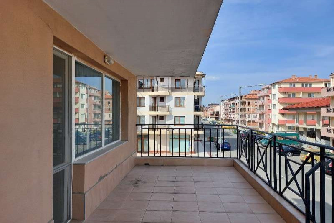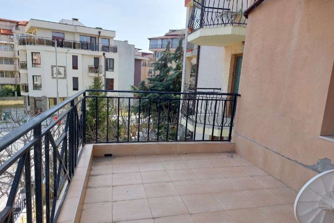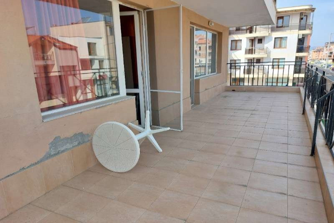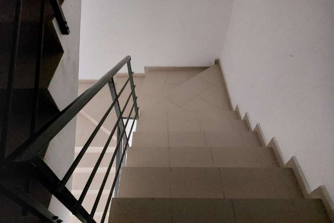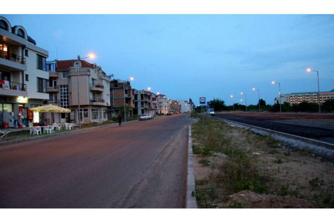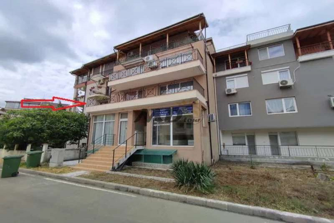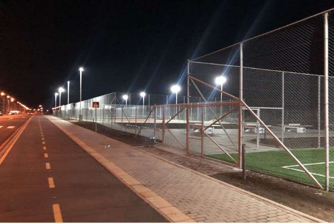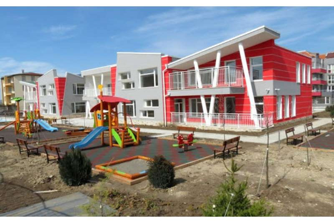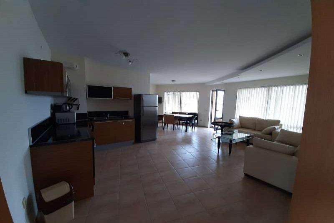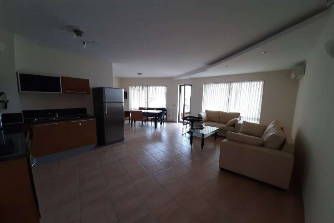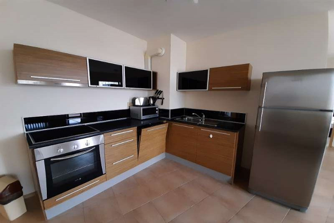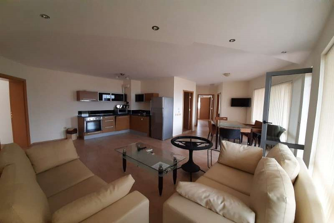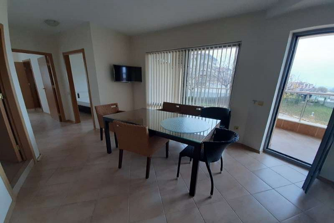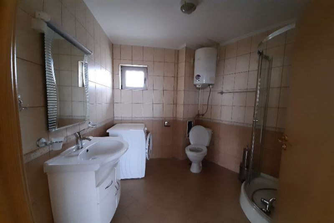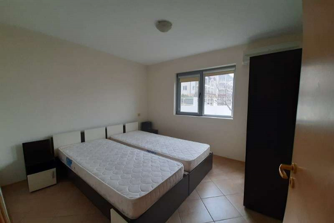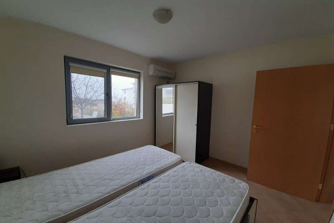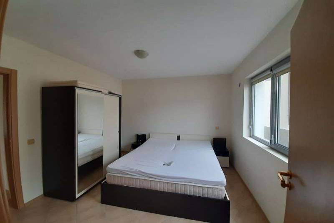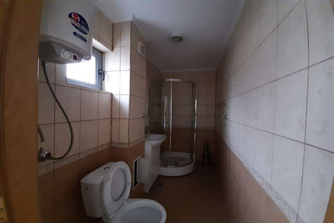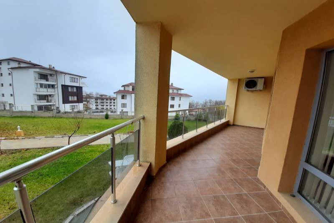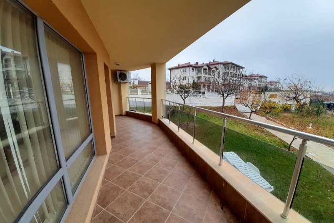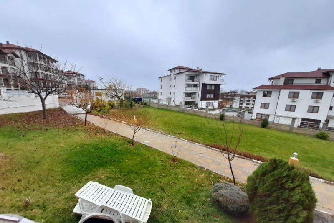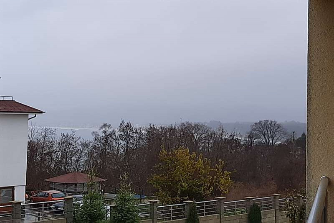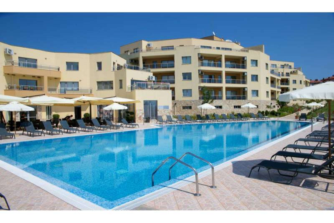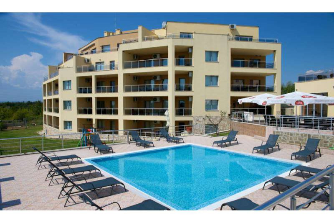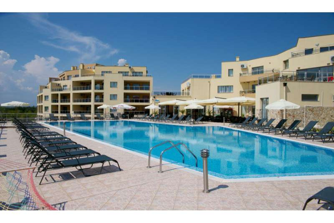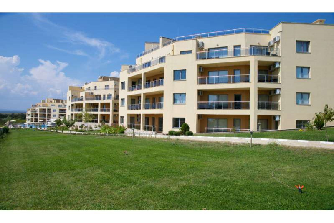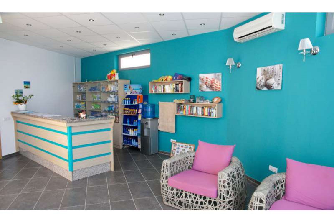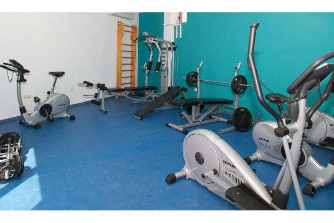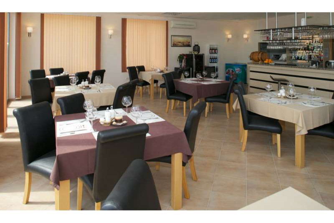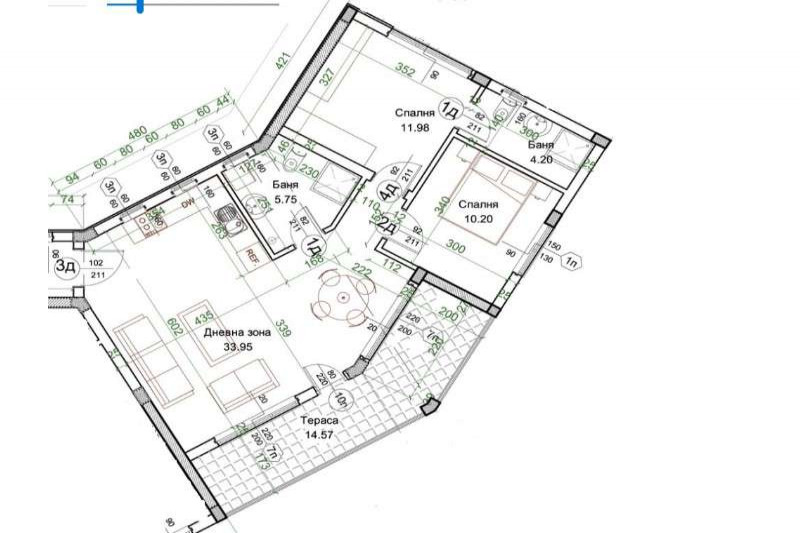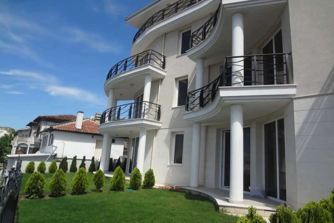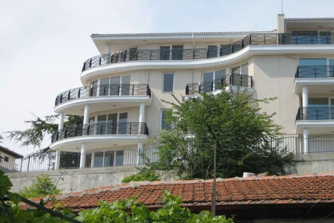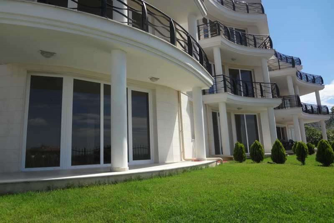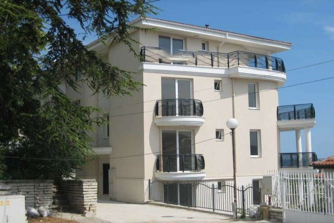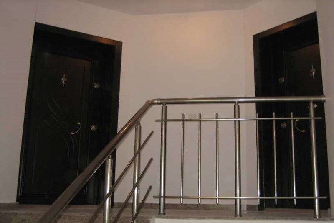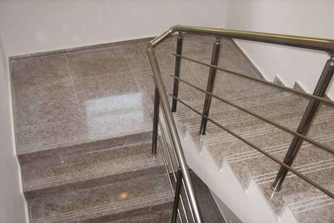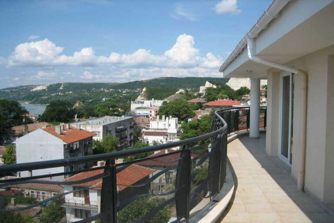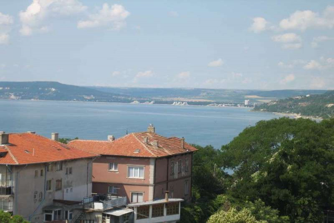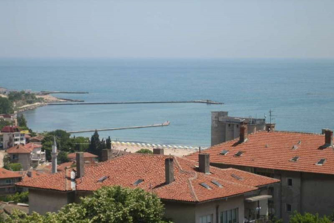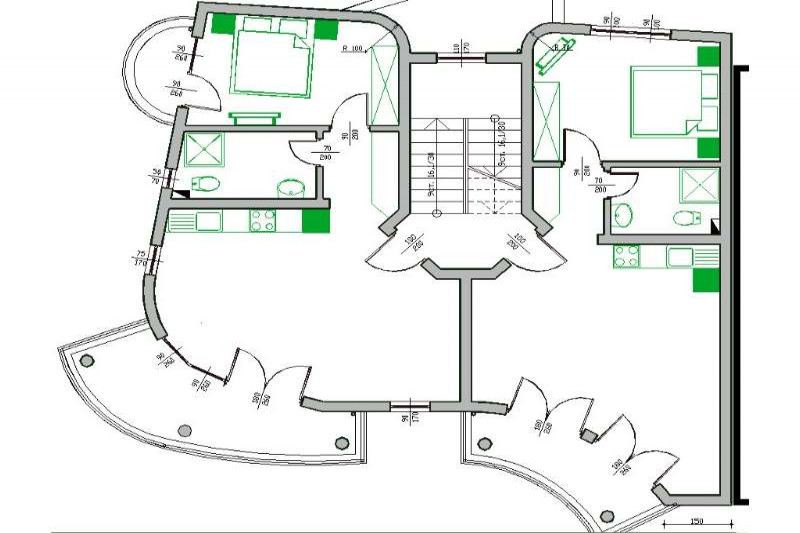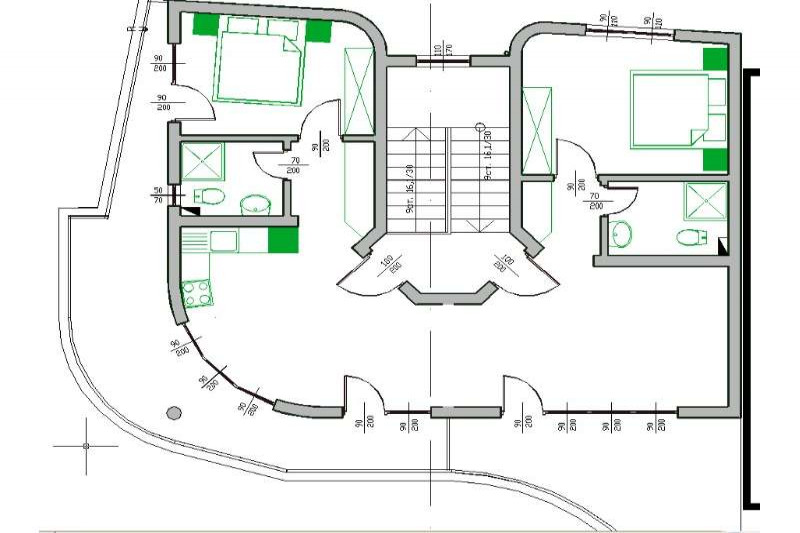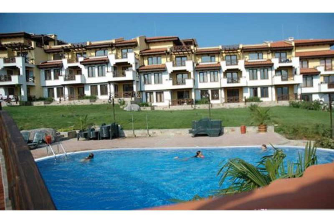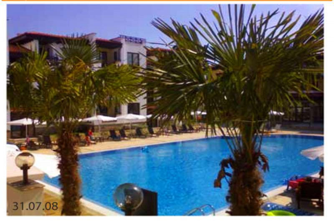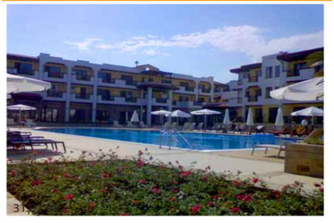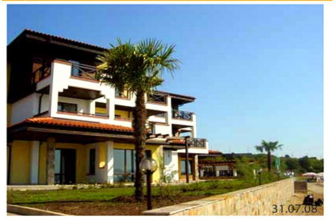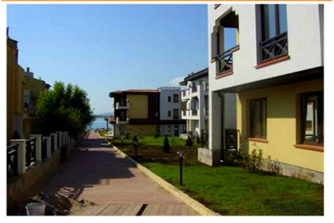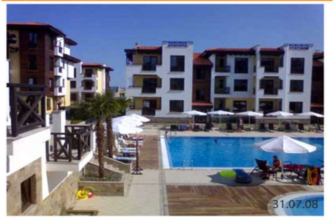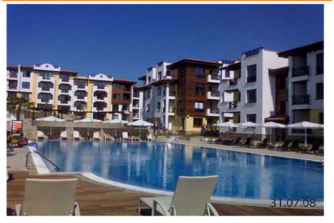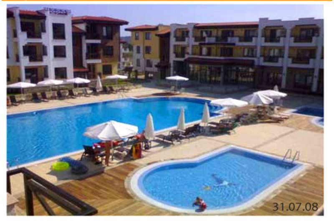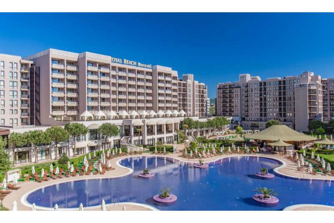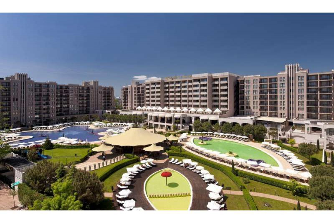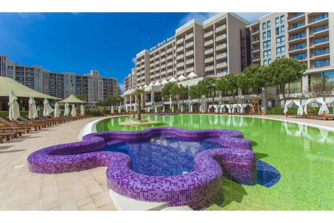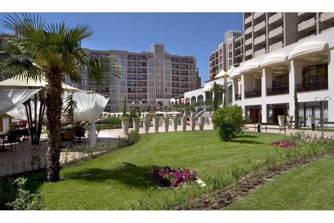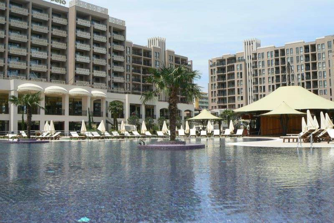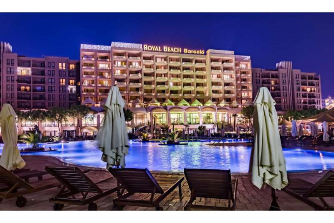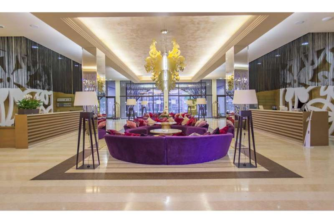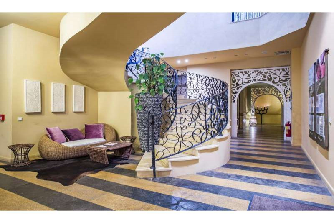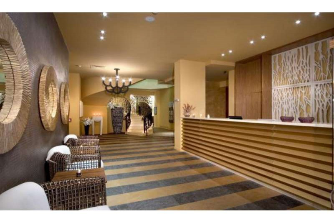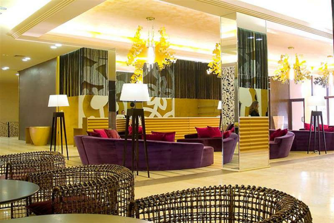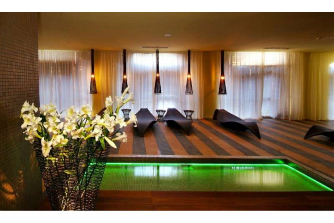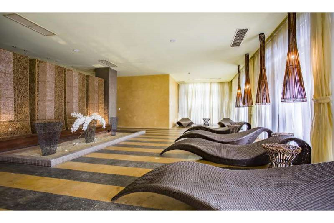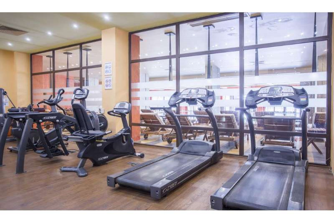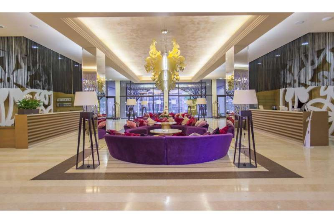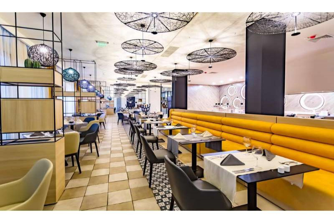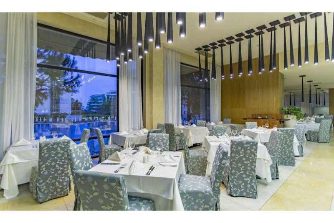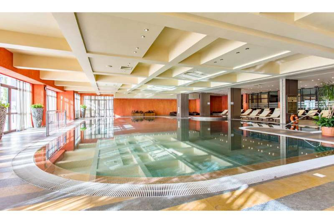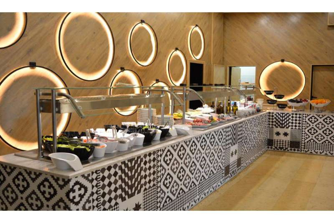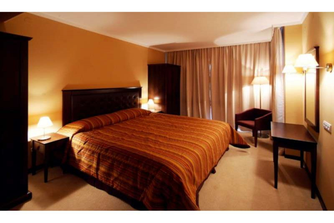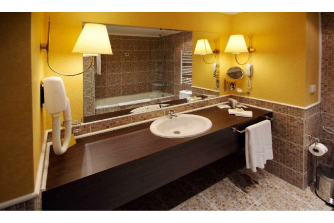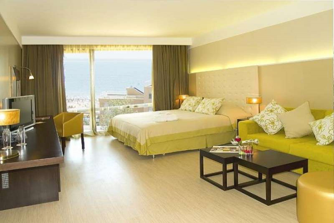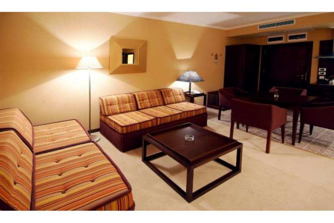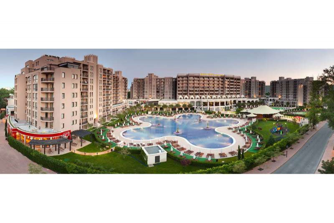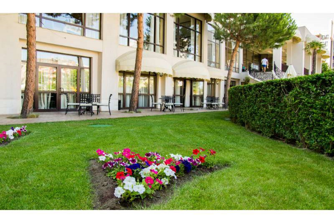Apartment in Nikolaevka, Bulgaria
ID 4829
The complex is located 300 meters from the old Bulgarian village of Nikolaevka. It is located on the shore of a picturesque lake, in a unique environment of coniferous and deciduous forests on beautiful relief slopes. The lake with a length of about four kilometers, the depth of which in some places reaches 12 meters, is a favorite vacation spot and is ideal for walking, picnics, year-round fishing, sports and just relaxing. In its waters, you can catch carp, grass carp, catfish and other fish. Having plunged into the magic of this unique place, you can smell the wild herbs and flowers, the breath of fresh wind, walk through the dew and get a true sense of freedom and bliss. The attractive location of the complex: just 20 minutes drive from the sea capital of sunny Bulgaria - Varna, makes easily accessible the cultural centers of the city, its hypermarkets, beaches, while at the same time providing an opportunity for solitude among the pristine nature. If you miss the bustle of the city, the beach, huge shopping centers and hypermarkets, the complex is located on: 22 km from the city of Varna 18 km from Varna International Airport - www.varna-airport.bg 43 km from Albena resort 39 km from Golden Sands 35 km from the resort of St. Constantine and Elena 18 km from the hypermarket "Metro" - www.metro.bg 18 km from the supermarket "Kaufland" - www.kaufland.bg 18 km from "Aqua-center" - www.aqua-center.org 18 km from "Technomarket" - www.technomarket.bg 10 km from hospital and emergency medical station. - www.suvorovo.bg architectural solution When the idea of creating the Emerald Lake complex was born, its architectural appearance was also formed. Look at this splendor from the window of the house, which harmoniously blends into the unique nature: a combination of textured terrain with a landscape of verdant fields, a lake and a mixed forest. The architectural decision was made taking into account these prerequisites. Integration starts right from the facade and literally blurs the internal and external boundaries, and natural landscapes sound in the interior of the house. The houses harmoniously fit into the surrounding landscape, since durable natural materials are used for their construction and decoration: wood, glass and stone. The location of the cottages on a relief terrain combines the advantages of a single-family home and complex development, while maintaining the special comfort of individual housing and good neighborliness.
Floor plan We offer several options for functional solutions for the interior design of your home. Standard version with separate kitchen - 160 m² + 28 m² porch with access to the lawn Separate kitchen option - 160 m² + 28 m² porch with access to the lawn 4 Bedroom Option - 160m² + 28m² Porch with Lawn Access Garage option - 160 m² + 28 m² porch with access to the lawn + 23.5 m² garage Office option - 160 m² + 28 m² porch with access to the lawn Functional solution: The building is designed on two levels: the first level is the premises of the "day" functional group, the second level is the premises of the "night" group. On the ground floor there is a spacious living room with a "house restaurant", a cooking section and ample space to relax. The kitchen unit has compartments for storing food and utensils. The living-dining room has panoramic windows overlooking the landscape caressing the eye with a lake. In winter, a fireplace will help keep comfort and warmth during daily meals. On the first level there is also a bathroom with a bathroom and a separate laundry room with a place to store linen. Functionally, the day is separated from the night by a staircase from the first to the second floor. On the second level there are three bedrooms and a spacious bathroom with shower and bathtub, toilet and sink. Additional comfort is created by rich glazing and wooden ceilings in all rooms on the second floor. Degree of completion : The structure of the building is monolithic reinforced concrete, the outer walls are made of 38 cm thick ceramic bricks and plastered with modern high-quality composite materials, which guarantee reliable thermal insulation of the entire building. In addition to ceramic bricks, mineral wool is a heat-insulating material. And since the structure is reinforced concrete, it is not afraid of precipitation and prevents the appearance of condensation and mold. At the same time, the ceramic-based facade ensures durability and reliability. Heat-insulating mineral wool is also laid between the wooden rafters of the roof slopes, the ends and ebbs are finished with plastic, and the roof itself is covered with natural tiles. Construction and exterior decoration Foundation and load-bearing columns - high-quality concrete. Walls - 38 cm Wienerberger bricks with a certificate of thermal efficiency of the highest class, in accordance with the requirements of the European Union. All wood used in the construction is dried and impregnated with special compounds against fire, moisture and pests. Thermal and waterproofing of walls, floors and roofs. Metal roofing or natural tiles. Windows - high-quality five-chamber PVC double-glazed windows, made according to German technology and German equipment. Exterior trim in aluminum. Facade lighting. Interior decoration Floor in the room - granite Floor in the bathroom - granite Floor in the hallway - granite Laundry room - porcelain stoneware Bedrooms and living room - high quality laminate. Walls 1st floor - living room, kitchen: latex coating of the leading brands "Sikens", "Lewis", painted in white. 2nd floor - bedrooms: natural wood panels. Corridor, stairs - latex coating in white tones. Bathroom - fully equipped. Metal railings with wooden elements. Electrical - installed switches and sockets. Internet access. Fireplace in the living room. The price includes the construction of a house, according to the chosen project, on the plot of land you have chosen. Since all plots are independent, you also acquire land on which you can set up a garden at your discretion. All construction works are guaranteed in accordance with the requirements of the European Union and Bulgarian legislation.
Payment: 2000 - deposit to save the selected property 30 from the purchase price and the signing of the preliminary contract. Payment is desirable to carry out 30 days of storage. Upon request, the deposit will be calculated. 30 at the completion of the roof / rough construction / 30 arrived on stage / Act 15 / 10 finished construction and notarized translation. It is possible to purchase houses on lease during the construction process. Contact the sales team and they will offer you the most suitable payment plan for you.
| Specifications | |
|---|---|
| Property type: | apartment |
| Property condition: | period / existing |
ID: 203283 31.05.2022
- 120 sq. m
69 500 €
In this case, the mark on the map indicates the region in which the object is located.
