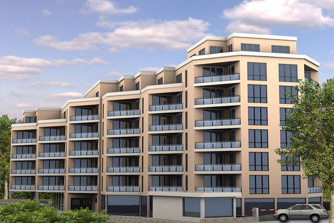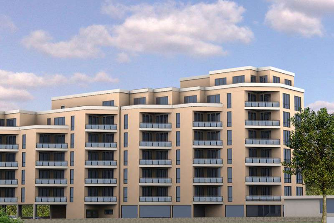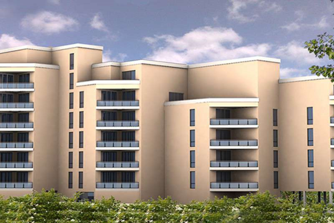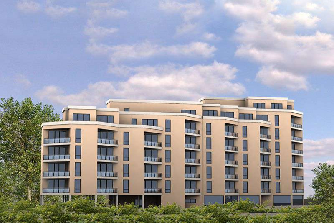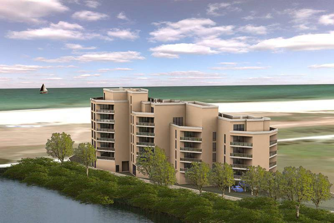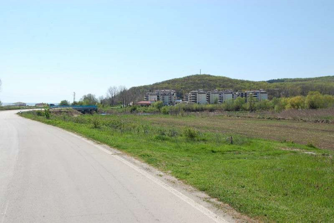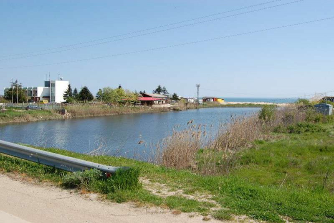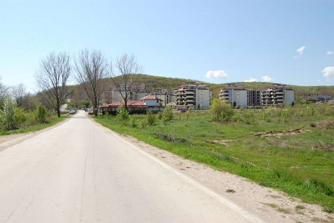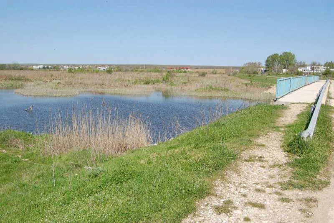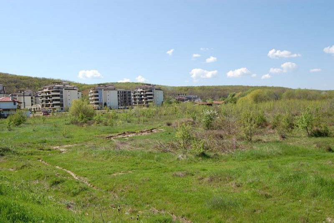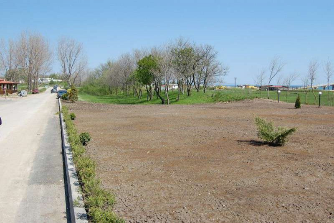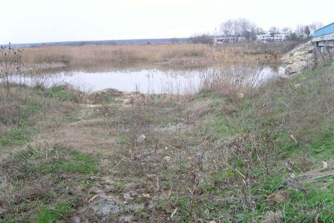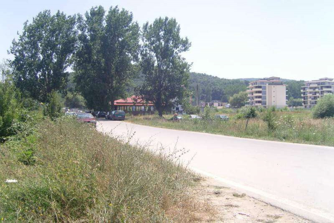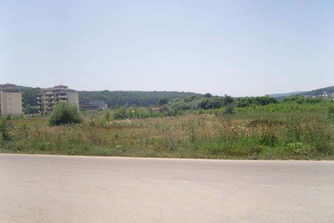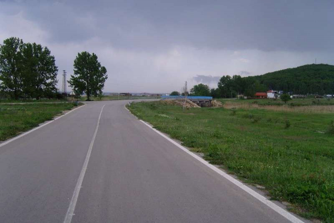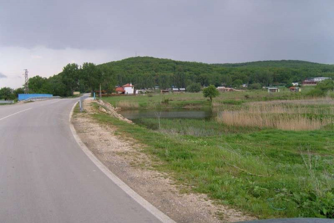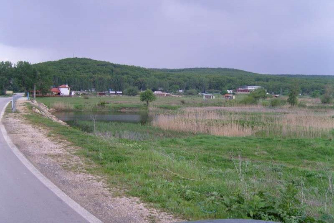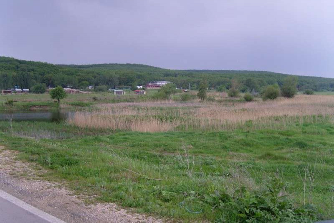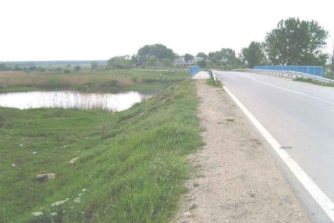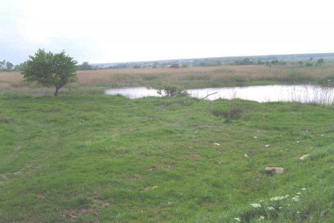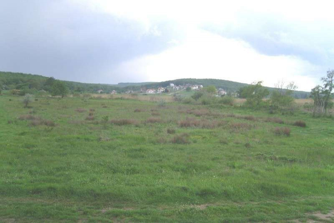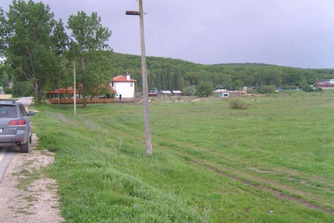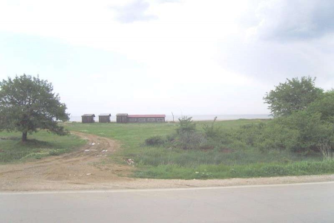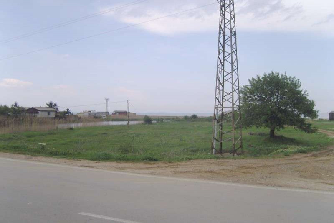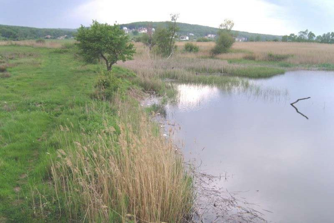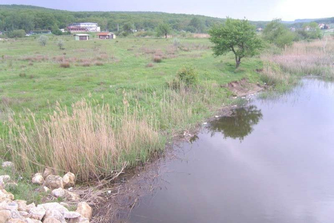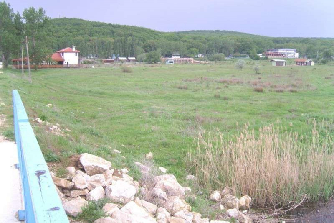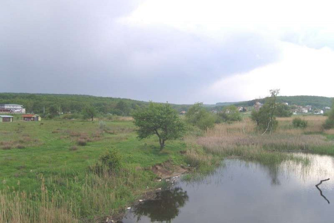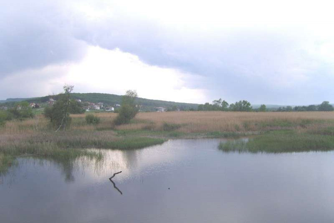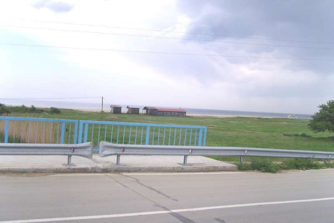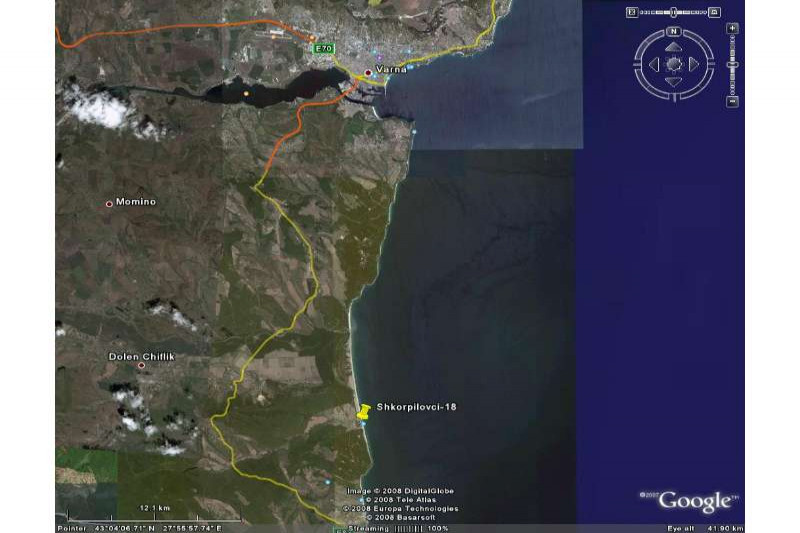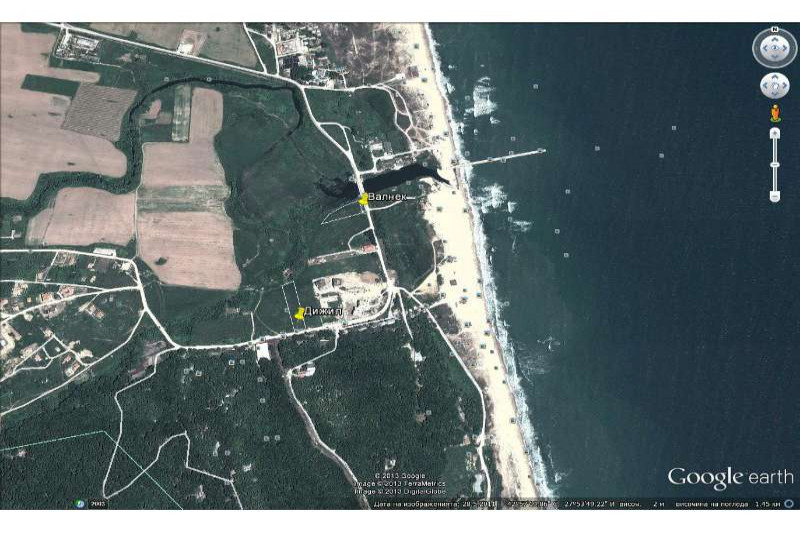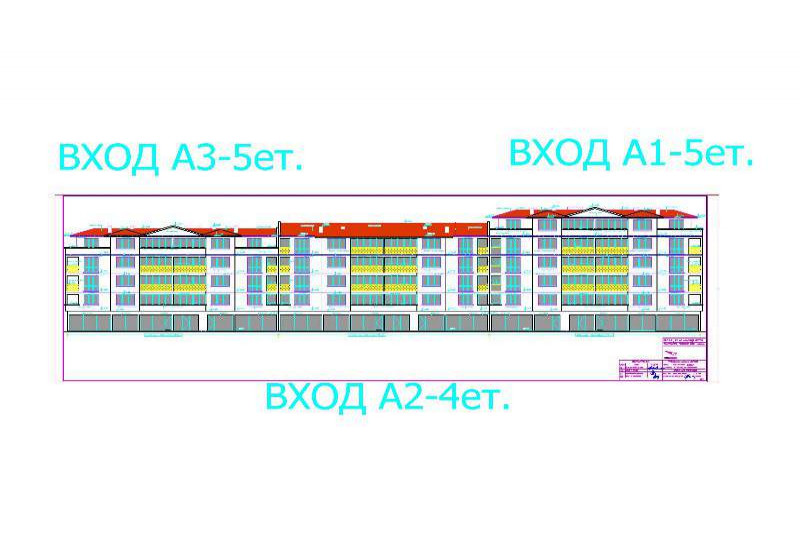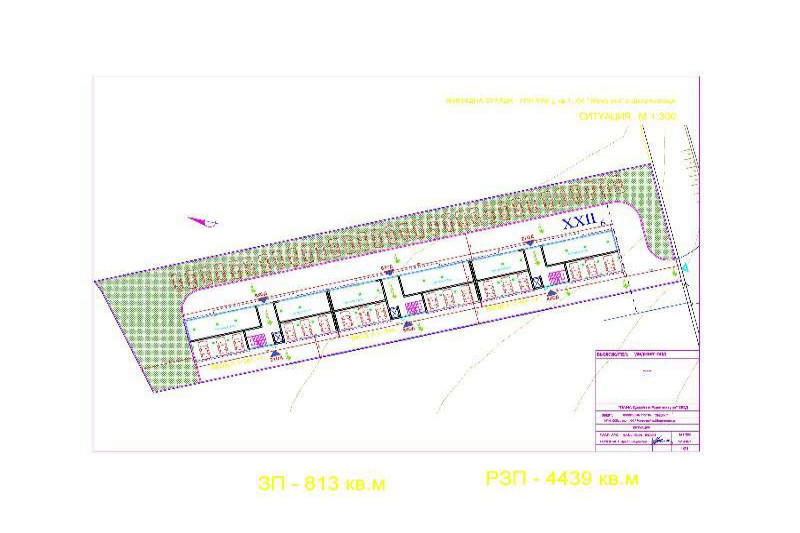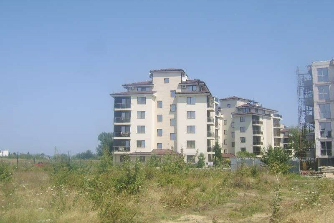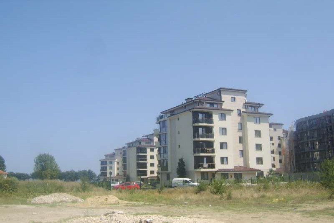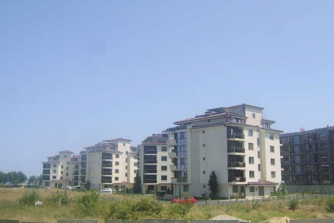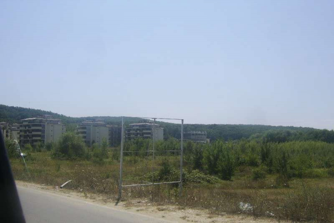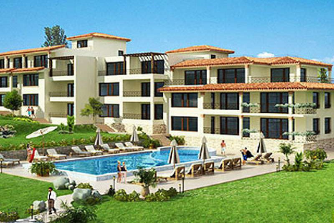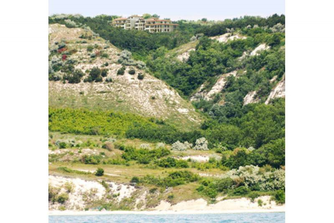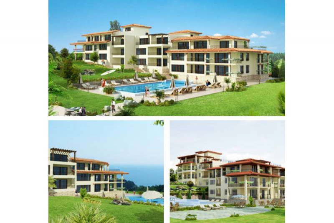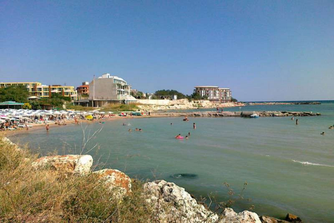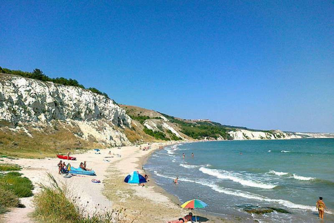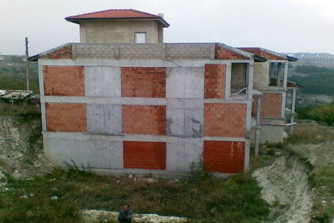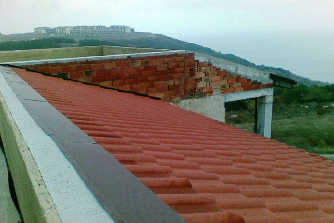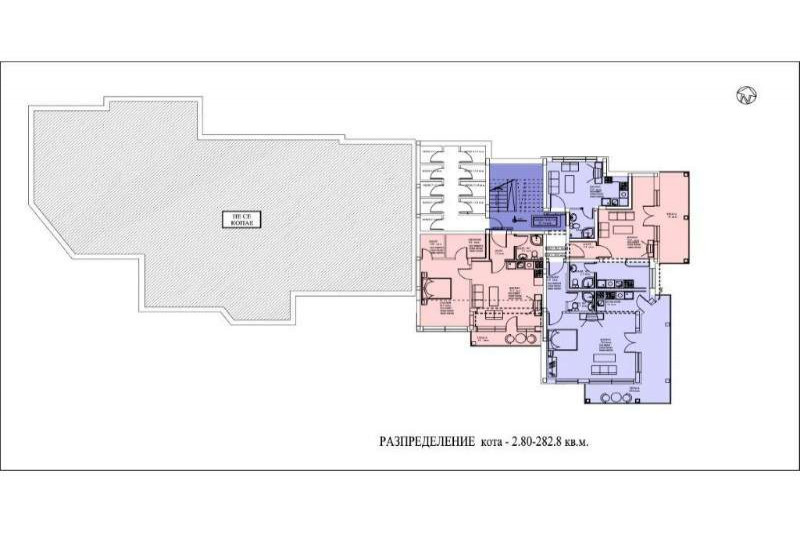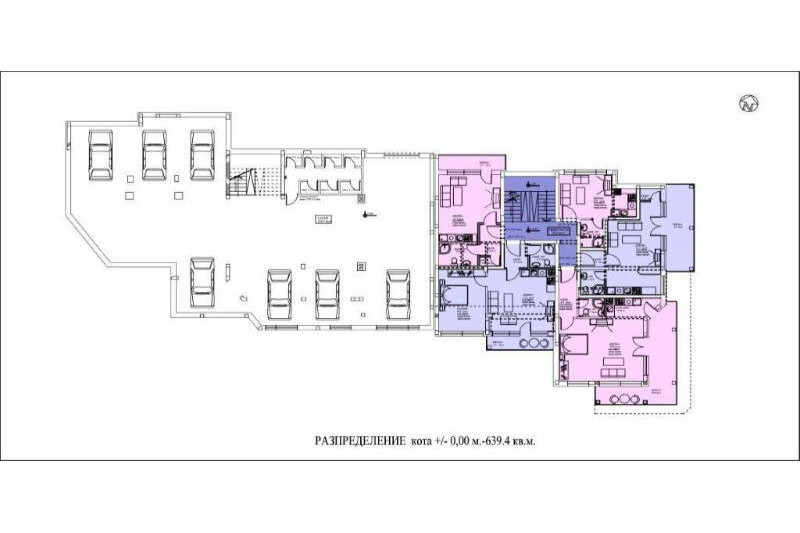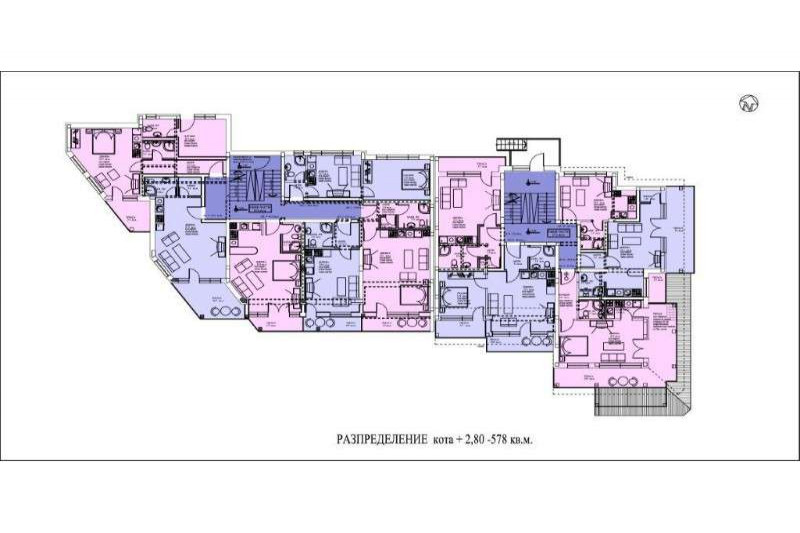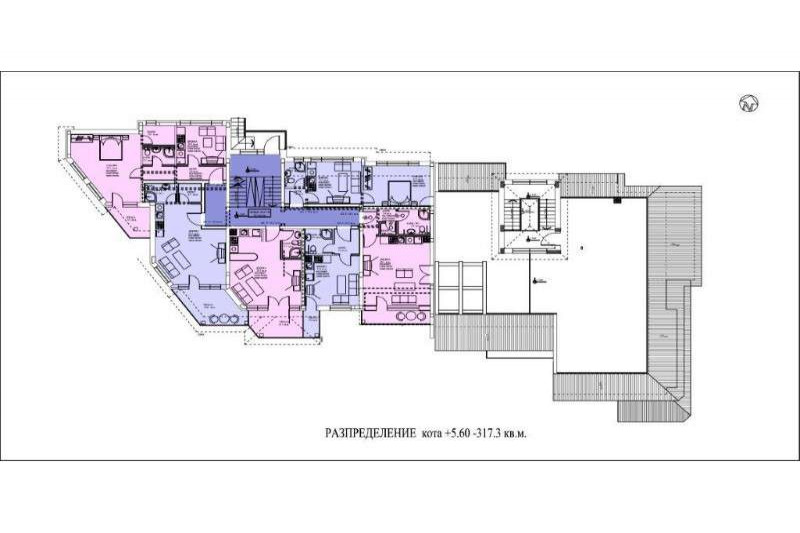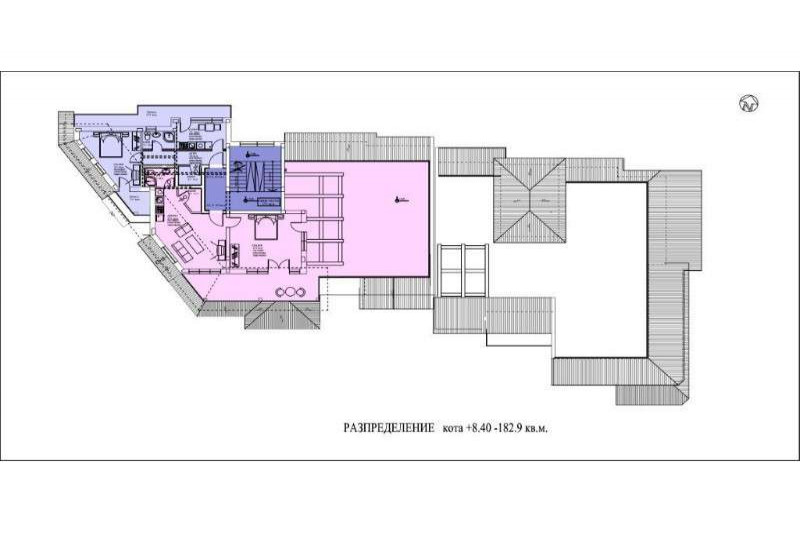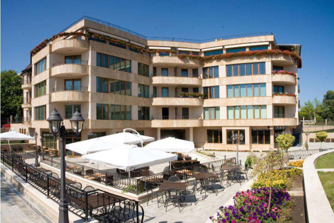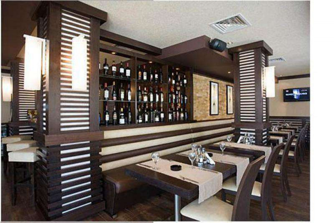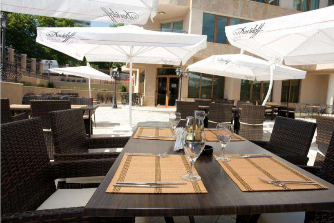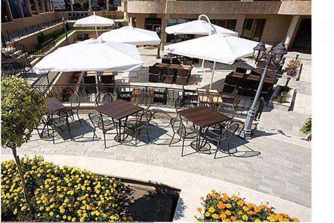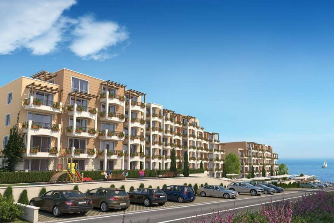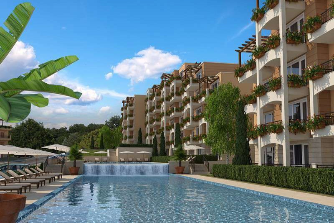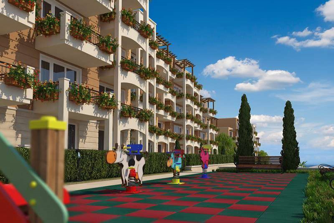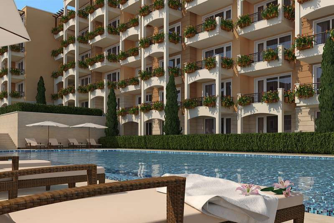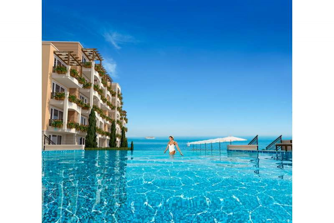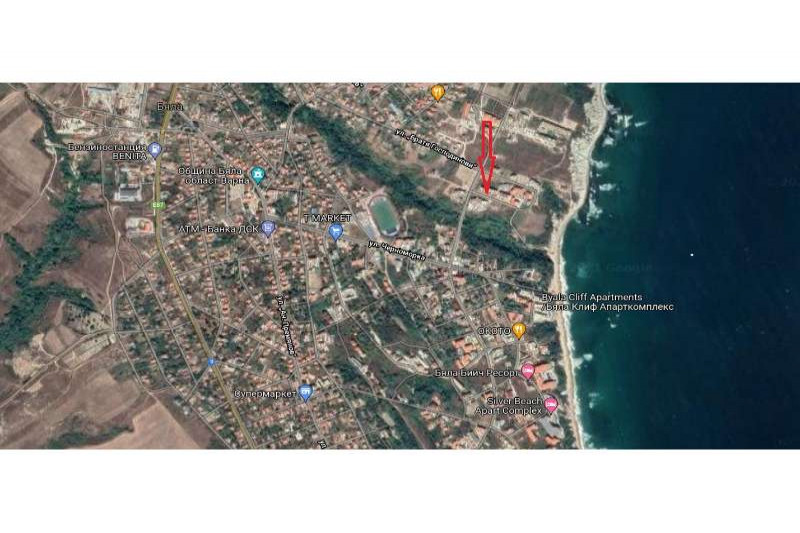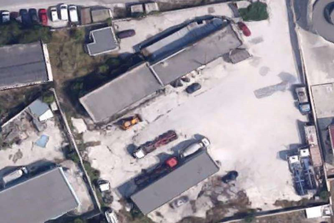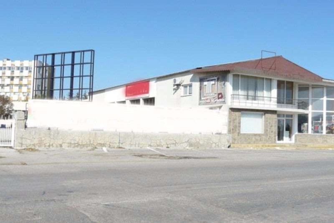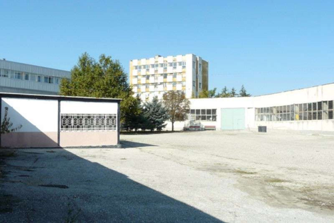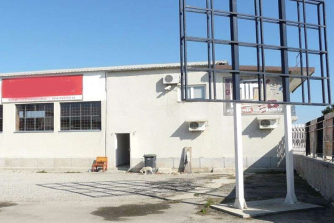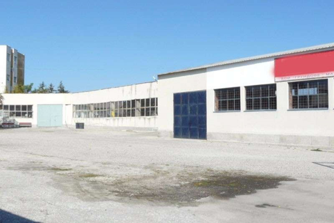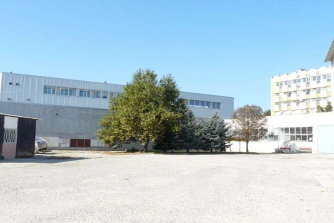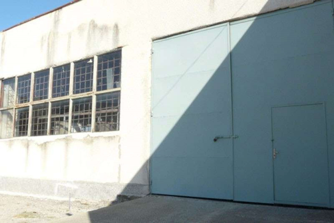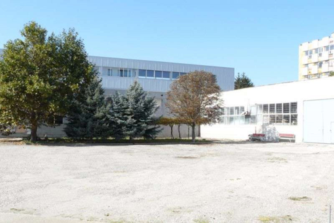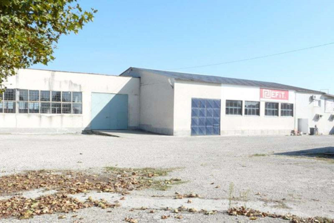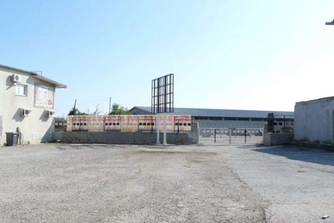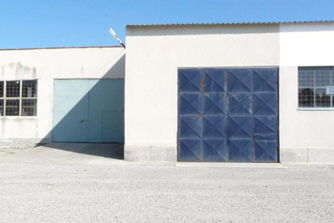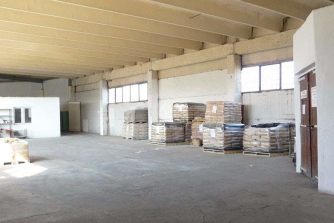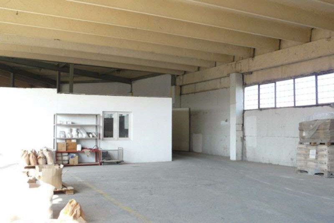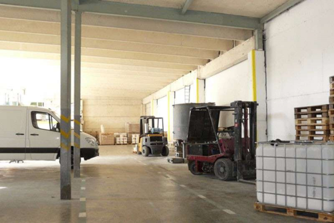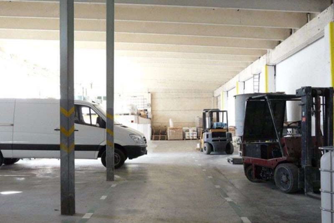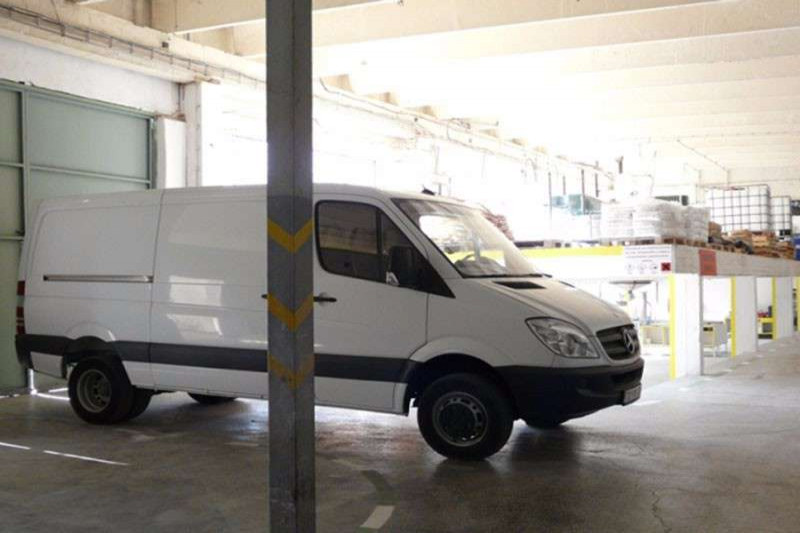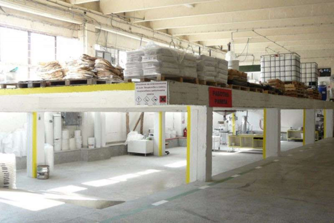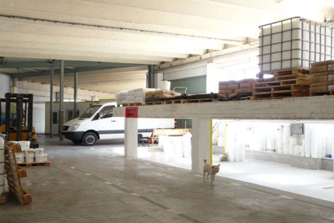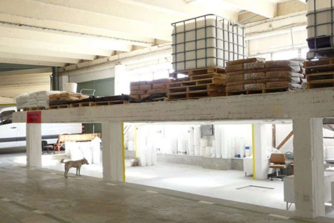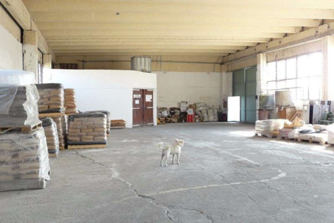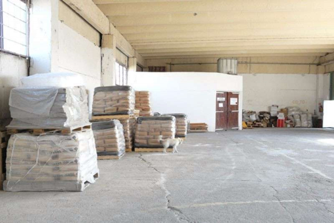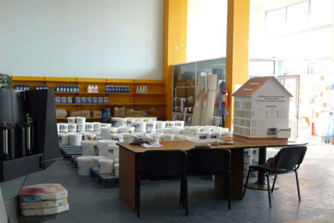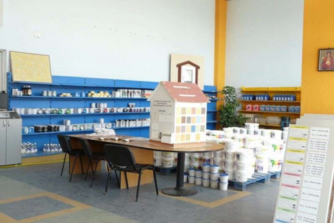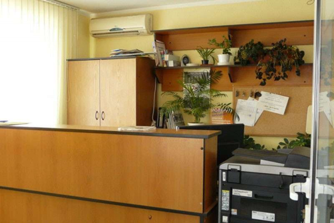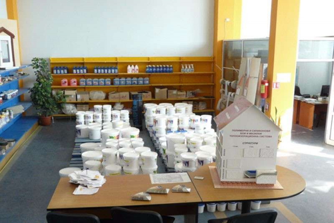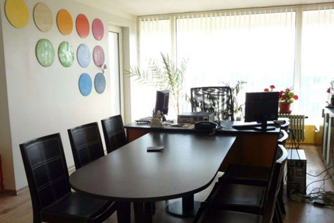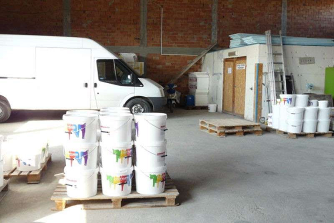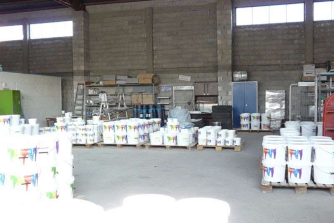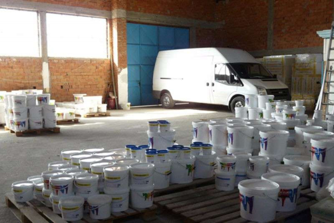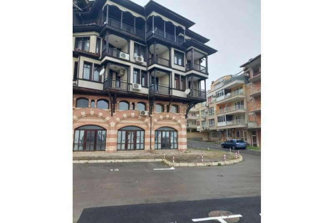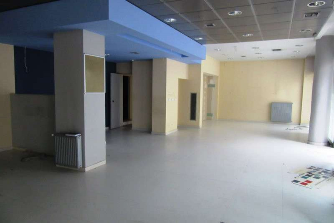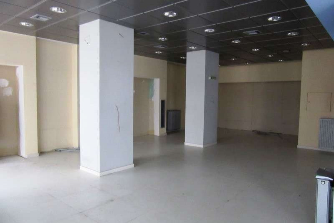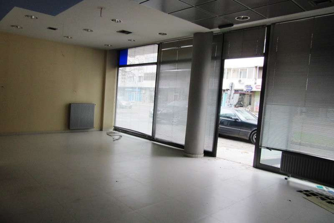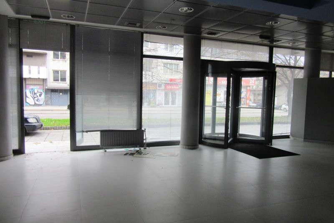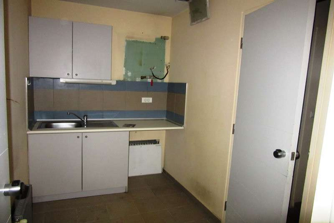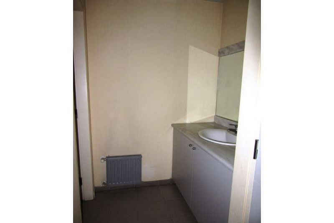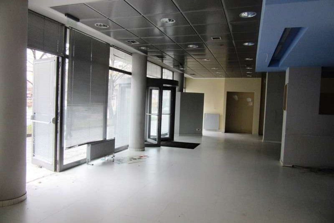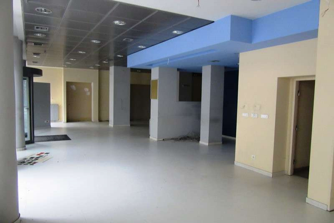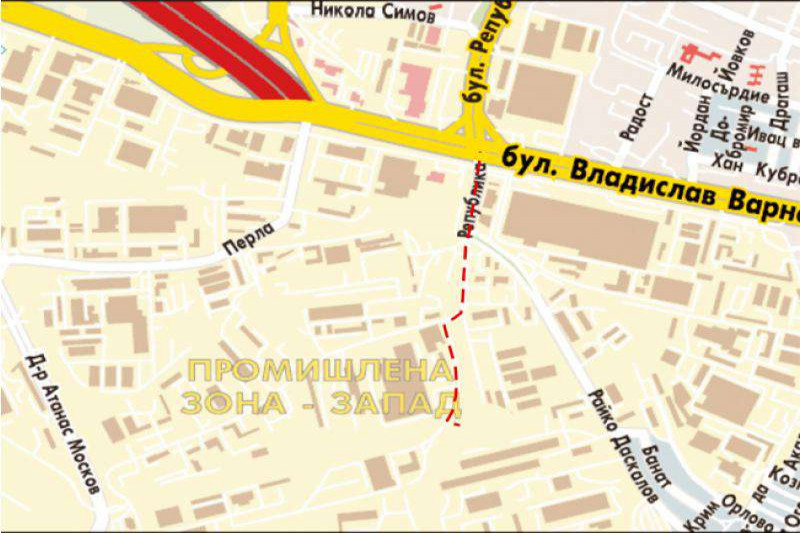Commercial in Shkorpilovtsi, Bulgaria
We present to your attention a plot with a project of a residential building on the seashore in the Black Sea village of Shkorpilovtsi, 43 km south of the city of Varna. Advantages - the first line of the sea, on both sides it borders on the river; - unique location: sea, river, natural nature, ecologically clean place; - 40 minutes drive from the sea capital of Bulgaria - Varna; - conceptual design for the construction of a residential building with a restaurant. Location The plot is located in an ecologically clean area "Shkorpilovtsi", located to the south of Varna at a distance of 43 km. Located on the first line of the sea, from the western and northern sides it borders on the river. This gives excellent opportunities for a beautiful design of the coast and the construction of a small pier for boats. In the eastern part, the asphalt road plays the role of a coastal alley. The village of Shkorpilovtsi is a renewing Black Sea resort, with an exceptional wide beach strip and forests in the immediate vicinity. Well-established road infrastructure allows you to get to Varna International Airport in 40 minutes. The resort area to the north borders on the nature reserve "Kamchia", which provides excellent advantages for creating a unique atmosphere of a good rest. Project description The site is located on the first line, with a relatively flat terrain. Indicators: - UPI area - 1997 m²; - Building density - 30 (ZP 661. 81 m².); - Landscaping - 50; - RZP - 5 222 m². The project provides for the construction of a residential building with two entrances. The building consists of 6 floors and one terraced. There are 30 parking spaces in open and closed parking. On the ground floor, a cafe-pastry shop and a restaurant are designed. The total number of apartments is 50. Construction characteristics The building will be located on a relatively flat area. The facade is dissected by loggias and terraces of various shapes, openwork parapets, columns and pilasters. The structure of the building is monolithic, reinforced concrete. External walls will be made of bricks with thermal insulation. Materials used: structural plaster, stone cladding, PVC double-glazed windows, openwork metal parapet, tiles. Residential building distribution Ground floor: 30 parking spaces in open and closed parking lots, a cafe-confectionery and a restaurant; 2-5 floors: 1 studio, 6 two-room and 2 three-room apartments of various layouts, areas and favorable locations; 6th floor: 1 studio, 5 two-room and 2 three-room apartments of various layouts, areas and favorable locations; 7th floor: 1 studio, 4 two-room and 1 three-room apartments of various layouts, areas and favorable locations; 8th floor: beautiful panoramic apartment with two bedrooms.
| Specifications | |
|---|---|
| Property type: | commercial |
| Property condition: | period / existing |
| Features: | terrace / balcony |
ID: 206107 31.05.2022
550 000 €
In this case, the mark on the map indicates the region in which the object is located.
